7153 Hyland Hills Street
Castle Pines, CO 80108 — Douglas county
Price
$995,000
Sqft
4415.00 SqFt
Baths
5
Beds
6
Description
Welcome to 7153 Hyland Hills Street, a stunning 6-bedroom, 5-bathroom home located in the picturesque community of Castle Pines, Colorado. Boasting a rare four-car garage and south-facing orientation, this home offers both luxury and convenience in a serene setting. As you step inside, you'll be greeted by an expansive floor plan bathed in natural light. The main level features a spacious living area, perfect for entertaining guests or enjoying cozy evenings by the fireplace. The gourmet kitchen is a chef's delight, complete with stainless steel appliances, gas stove and oven, microwave, dishwasher, refrigerator, granite countertops, spacious kitchen island and ample storage space. A guest bedroom and full bath are also located on the main. Upstairs, you'll find a large loft area, ideal for a home office, playroom, or additional living space. The primary suite is a true oasis, featuring a luxurious ensuite five piece bathroom and duel walk-in closets. Three additional bedrooms offer plenty of room for family and guests, ensuring everyone has their own space to unwind.The basement comes with another bedroom and three quarter bathroom. The large recreational area is great to watch movies or create another office space, gym or playroom. One of the highlights of this home is its prime location. Situated on a generous lot that backs to open space, you'll enjoy privacy and tranquility while still being within walking distance to shopping, restaurants, parks, schools, and trails. The professionally landscaped yard boasts a large covered deck, perfect for outdoor dining and relaxation.For those who commute to the Denver Tech Center, you'll appreciate the quick 12-minute drive. Additionally, Castle Rock shopping and entertainment are just minutes away, offering a wealth of amenities and activities for the whole family to enjoy. Don't miss your chance to own this exceptional home in Castle Pines. Schedule a showing today and experience luxury living at its finest!
Property Level and Sizes
SqFt Lot
7100.00
Lot Features
Breakfast Nook, Ceiling Fan(s), Eat-in Kitchen, Five Piece Bath, Granite Counters, High Speed Internet, Jack & Jill Bathroom, Kitchen Island, Open Floorplan, Primary Suite, Smart Lights, Smoke Free, Walk-In Closet(s), Wired for Data
Lot Size
0.16
Foundation Details
Concrete Perimeter, Slab
Basement
Finished, Full, Interior Entry, Sump Pump
Interior Details
Interior Features
Breakfast Nook, Ceiling Fan(s), Eat-in Kitchen, Five Piece Bath, Granite Counters, High Speed Internet, Jack & Jill Bathroom, Kitchen Island, Open Floorplan, Primary Suite, Smart Lights, Smoke Free, Walk-In Closet(s), Wired for Data
Appliances
Cooktop, Dishwasher, Disposal, Dryer, Gas Water Heater, Microwave, Refrigerator, Self Cleaning Oven, Sump Pump, Washer
Electric
Central Air
Flooring
Carpet, Tile, Vinyl
Cooling
Central Air
Heating
Forced Air, Natural Gas
Fireplaces Features
Gas, Great Room
Utilities
Cable Available, Electricity Connected, Natural Gas Connected, Phone Available
Exterior Details
Features
Private Yard
Water
Public
Sewer
Public Sewer
Land Details
Road Frontage Type
Public
Road Responsibility
Public Maintained Road
Road Surface Type
Paved
Garage & Parking
Parking Features
Concrete, Tandem
Exterior Construction
Roof
Composition
Construction Materials
Frame, Stone, Wood Siding
Exterior Features
Private Yard
Window Features
Double Pane Windows, Window Coverings, Window Treatments
Security Features
Carbon Monoxide Detector(s), Smart Locks, Smoke Detector(s)
Builder Name 1
Lennar
Builder Source
Public Records
Financial Details
Previous Year Tax
10257.00
Year Tax
2023
Primary HOA Name
Castle Pines HOA - Buyer to verify
Primary HOA Phone
720-949-7602
Primary HOA Fees Included
Maintenance Grounds, Recycling, Trash
Primary HOA Fees
0.00
Primary HOA Fees Frequency
Included in Property Tax
Location
Schools
Elementary School
Buffalo Ridge
Middle School
Rocky Heights
High School
Rock Canyon
Walk Score®
Contact me about this property
Doug James
RE/MAX Professionals
6020 Greenwood Plaza Boulevard
Greenwood Village, CO 80111, USA
6020 Greenwood Plaza Boulevard
Greenwood Village, CO 80111, USA
- (303) 814-3684 (Showing)
- Invitation Code: homes4u
- doug@dougjamesteam.com
- https://DougJamesRealtor.com
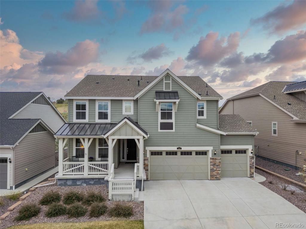
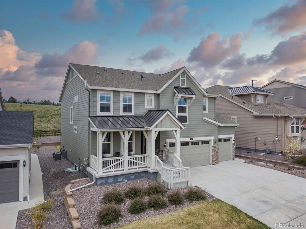
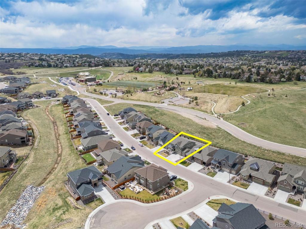
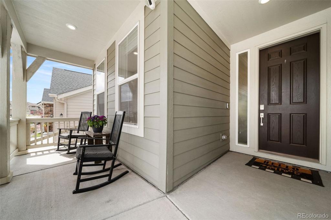
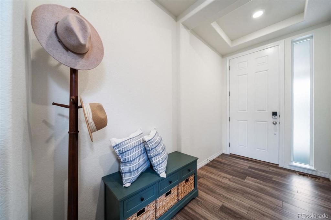
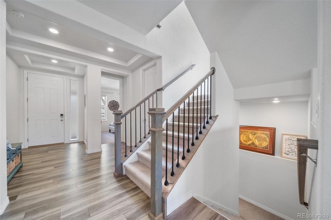
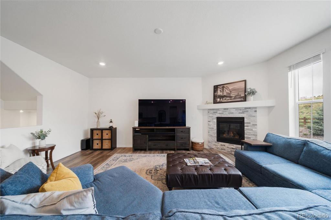
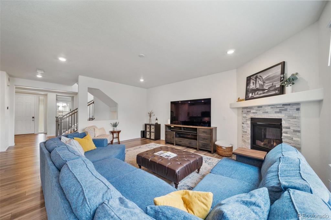
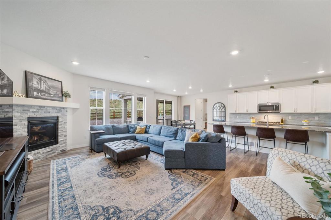
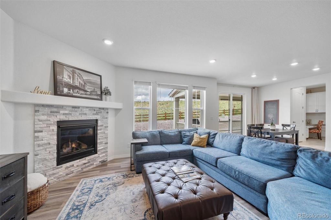
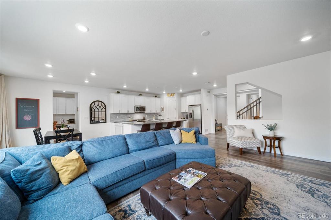
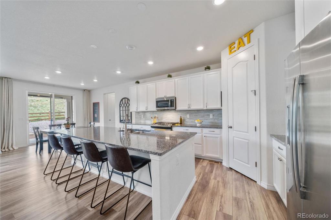
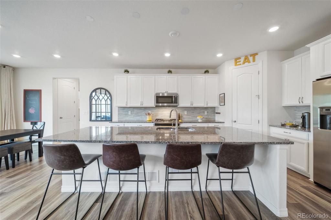
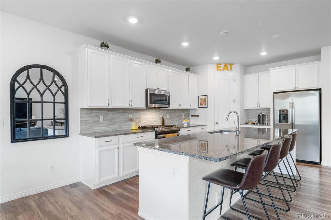
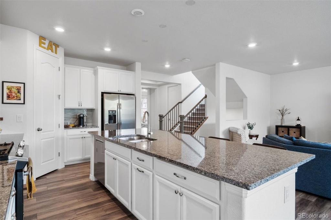
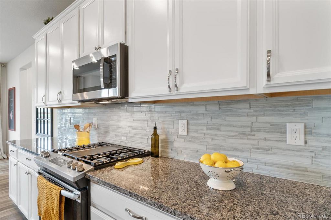
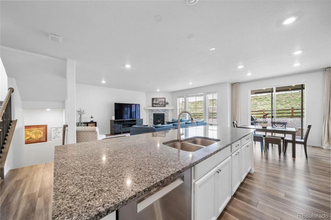
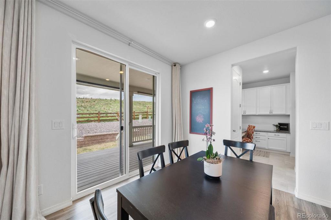
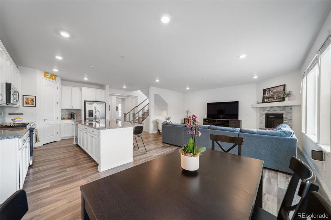
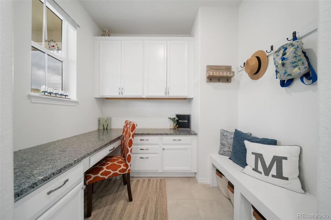
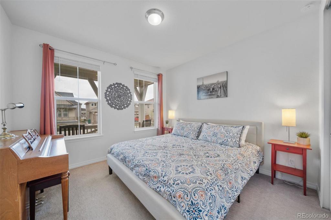
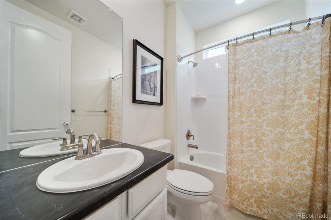
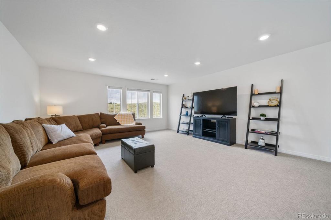
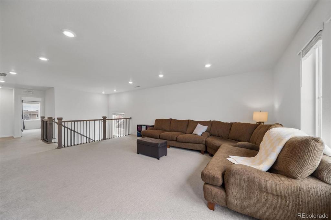
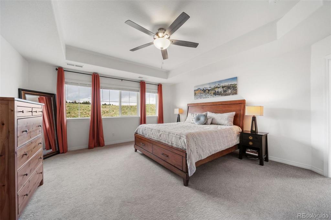
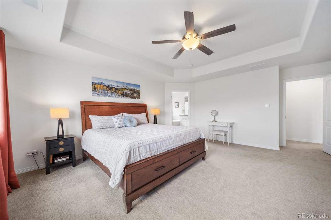
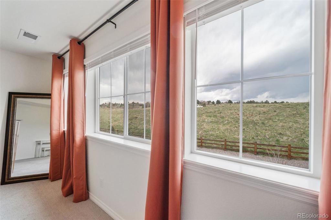
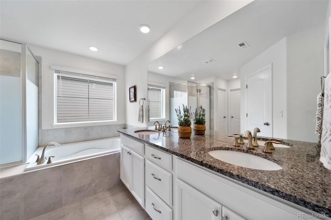
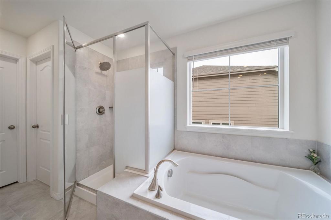
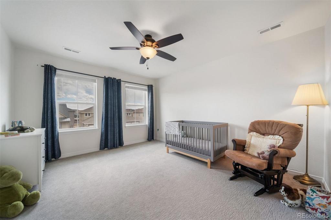
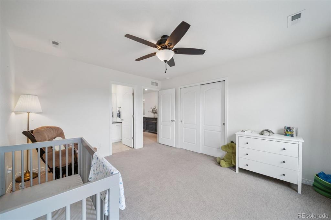
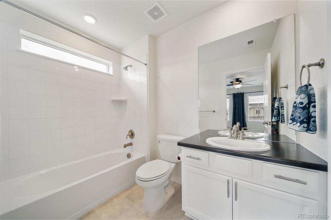
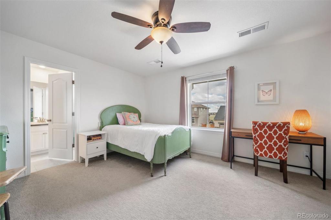
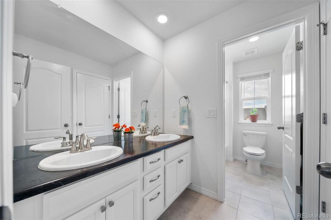
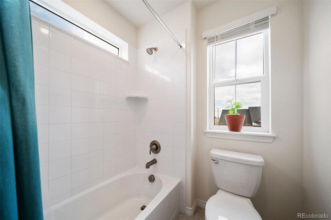
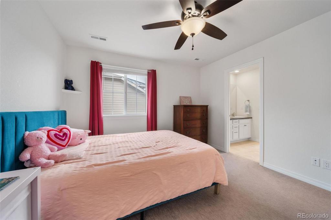
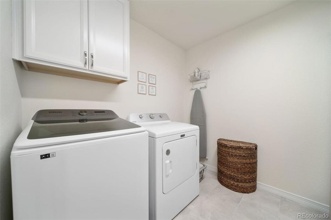
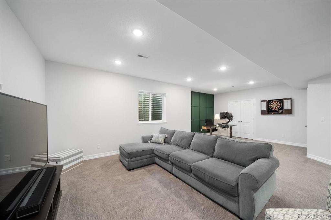
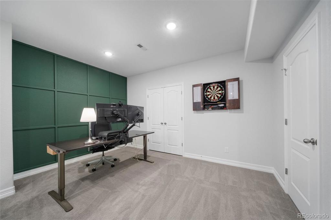
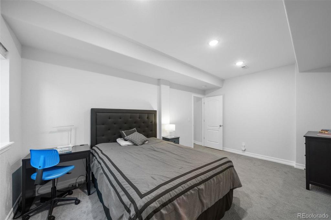
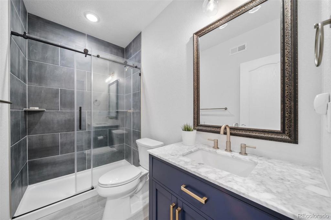
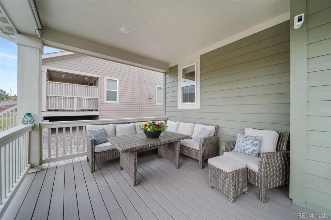
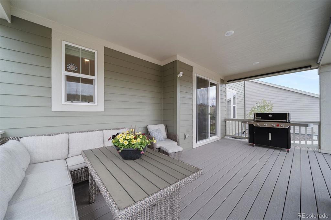
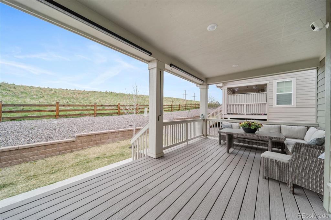
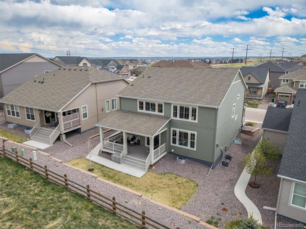
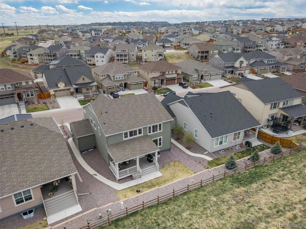
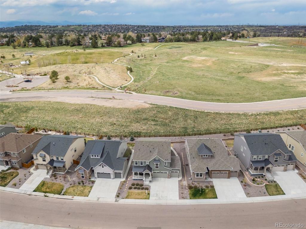
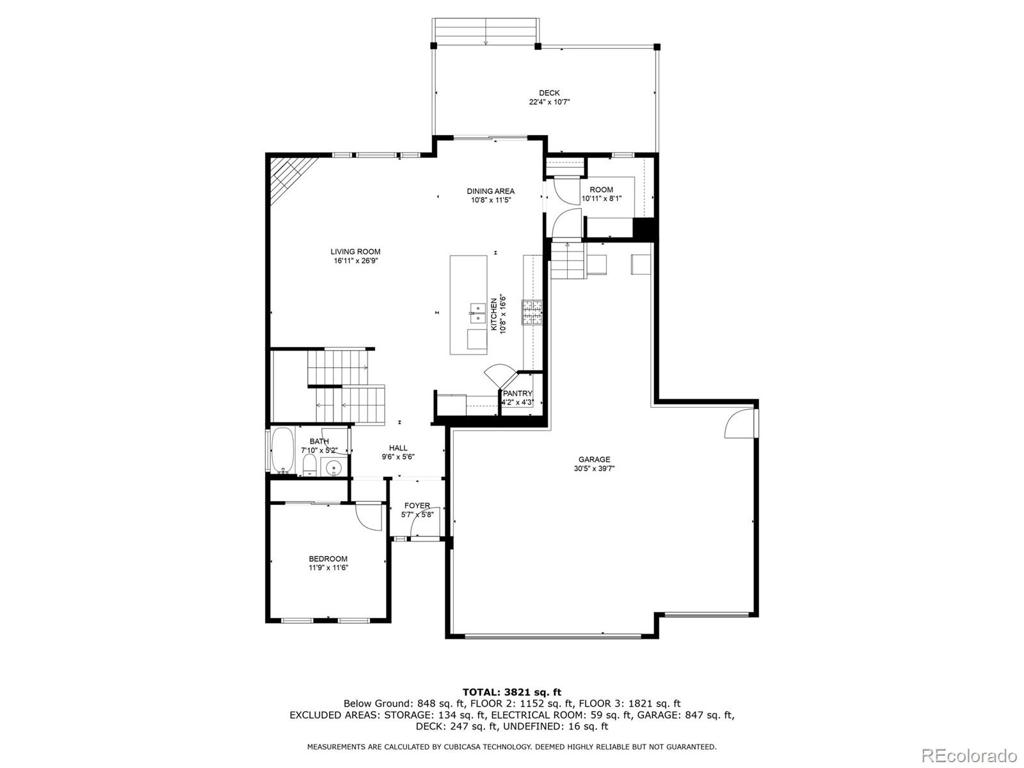
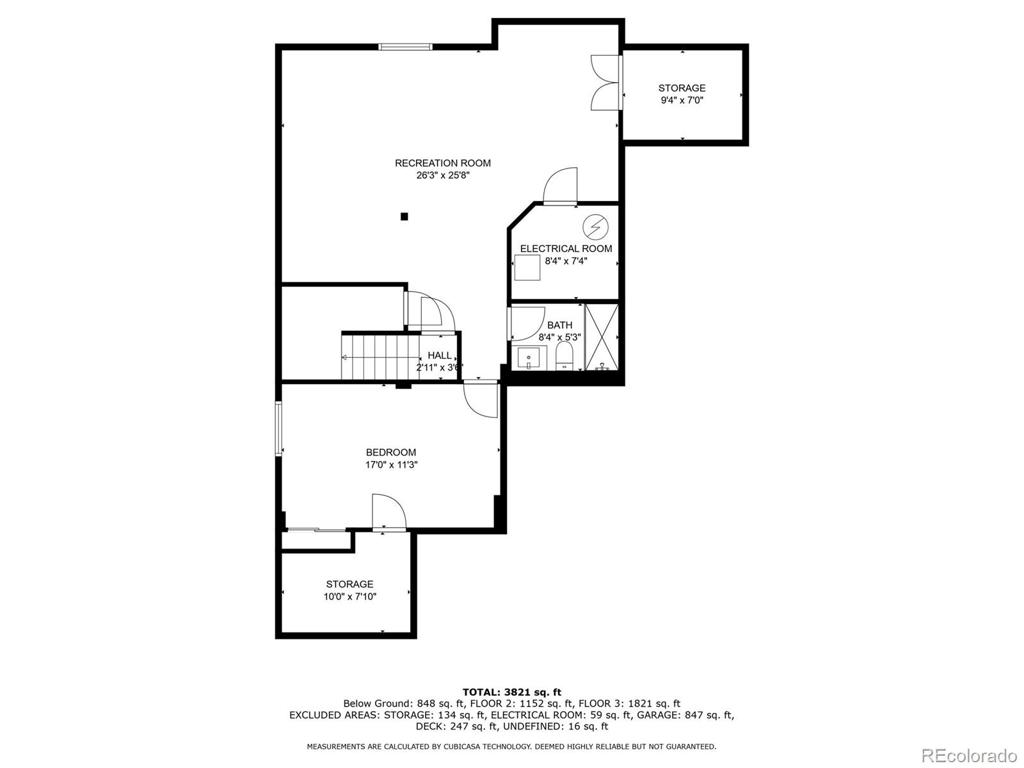
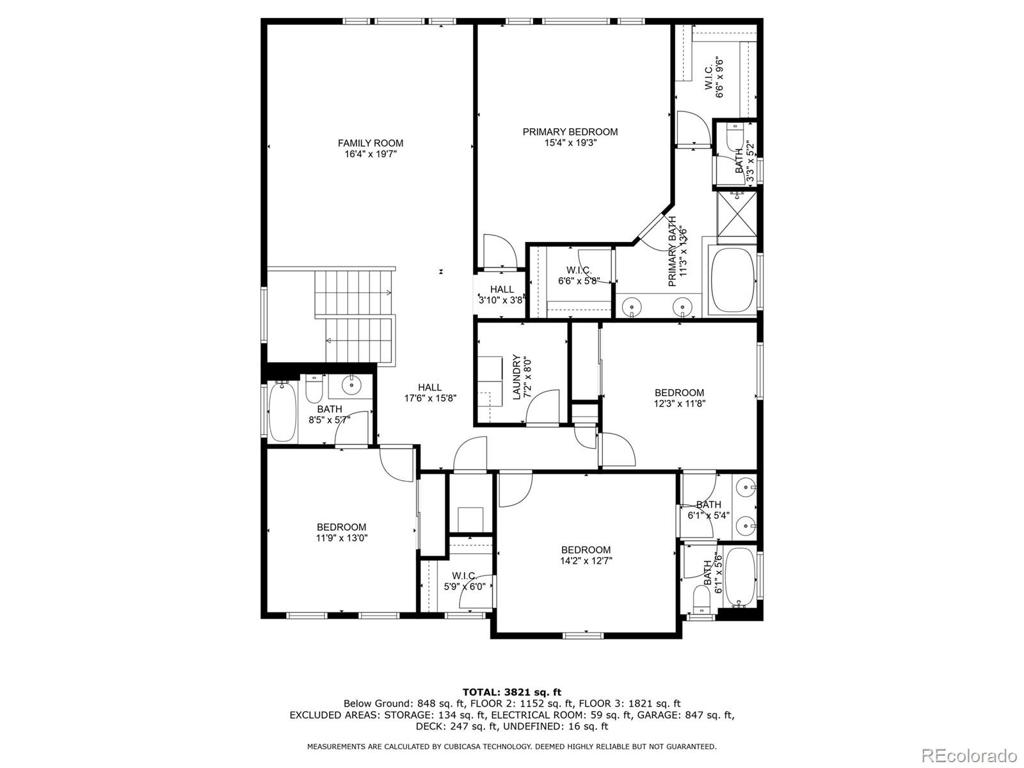


 Menu
Menu
 Schedule a Showing
Schedule a Showing

