15780 Great Rock Road
Brighton, CO 80603 — Adams county
Price
$850,000
Sqft
3092.00 SqFt
Baths
4
Beds
3
Description
Original Owners 'Proudly' present this PRIVATE LITTLE KINGDOM Horse-property featuring a Beautifully Remodeled 3 Bedroom (2 Large Family-rooms use as bedroom) 4 Bathroom Quality Build Home (2X6 Construction) ~ along with a 4400 SQ FT SHOP/with Commercial Electric, build by David Lee (main floor=3,300 SQ FT Second Story= 1,120 SQ FT) mostly Insulated, with four 10x14 Overhead Doors, El. and Water-spigot. ***** Additional Storage Building has 748 SF also by David Lee with 8x8 Door + Service Door. ***** Beautiful Mature Shade-Trees (oak, ash, maple, locust, willows, cottonwood, pines, lilac, choke cherries, wild roses, aspen, blue spruce) are covering most of the all Fenced 2.42 Acres with electric Gate opener***** call for Adams County Regulations for there are no enforced subdivision covenants at present, No HOA ***** Quality Wrap-around/covered Deck /wheel chair accessible. ***** Cozy 18x 25 Main-floor Family Room addition with Fireplace *** all Granite or Marble Counters throughout the home *** Pocked Doors**** 2 Laundry Chutes from upper floor down to Washer and Dryer. ( one in master bedroom, one in the hallway)***** New Septic Tank ***** Raised Flower Beds ***** lower patio has Hot-Tub Hook-ups **** Backyard French drain from the walkout patio all the way to the fire pit ***** Close to Hospital, Shopping Center, Denver international Airport.***Sellers may need a week or so to remove all belongings in the buildings. Please ask. ***** All, and Any remarks should be verified by buyers and buyers agent, and all Measurements are approximate only. Sellers are not showing on Fri, the 22nd. Sellers will address offers no earlier than the 23rd, or the 24th of Oct. sellers do reserve the right to accept an offer earlier, or any time sellers choose to.
Property Level and Sizes
SqFt Lot
105415.20
Lot Features
Ceiling Fan(s), Eat-in Kitchen, Entrance Foyer, Five Piece Bath, Granite Counters, High Ceilings, Marble Counters, Primary Suite, Pantry, Smoke Free, Utility Sink, Vaulted Ceiling(s), Walk-In Closet(s)
Lot Size
2.42
Foundation Details
Slab
Basement
Daylight,Exterior Entry,Finished,Partial,Walk-Out Access
Base Ceiling Height
REG
Interior Details
Interior Features
Ceiling Fan(s), Eat-in Kitchen, Entrance Foyer, Five Piece Bath, Granite Counters, High Ceilings, Marble Counters, Primary Suite, Pantry, Smoke Free, Utility Sink, Vaulted Ceiling(s), Walk-In Closet(s)
Appliances
Convection Oven, Cooktop, Dishwasher, Disposal, Dryer, Microwave, Oven, Range, Range Hood, Refrigerator, Washer
Electric
Attic Fan, Central Air
Flooring
Carpet, Tile
Cooling
Attic Fan, Central Air
Heating
Forced Air, Propane, Wood Stove
Fireplaces Features
Basement, Electric, Family Room, Free Standing, Wood Burning
Utilities
Electricity Available, Electricity Connected, Natural Gas Available, Phone Available, Phone Connected, Propane
Exterior Details
Features
Fire Pit, Private Yard
Patio Porch Features
Covered,Deck,Patio,Wrap Around
Water
Well
Sewer
Septic Tank
Land Details
PPA
340909.09
Well Type
Private
Well User
Domestic
Road Frontage Type
Public Road
Road Responsibility
Public Maintained Road
Road Surface Type
Paved
Garage & Parking
Parking Spaces
2
Parking Features
Concrete, Exterior Access Door, Lighted
Exterior Construction
Roof
Composition,Metal
Construction Materials
Frame
Architectural Style
Contemporary
Exterior Features
Fire Pit, Private Yard
Window Features
Double Pane Windows, Window Coverings, Window Treatments
Builder Name 1
Custom
Builder Source
Appraiser
Financial Details
PSF Total
$266.82
PSF Finished
$266.82
PSF Above Grade
$353.93
Previous Year Tax
3017.00
Year Tax
2020
Primary HOA Fees
0.00
Location
Schools
Elementary School
Northeast
Middle School
Overland Trail
High School
Brighton
Walk Score®
Contact me about this property
Doug James
RE/MAX Professionals
6020 Greenwood Plaza Boulevard
Greenwood Village, CO 80111, USA
6020 Greenwood Plaza Boulevard
Greenwood Village, CO 80111, USA
- (303) 814-3684 (Showing)
- Invitation Code: homes4u
- doug@dougjamesteam.com
- https://DougJamesRealtor.com
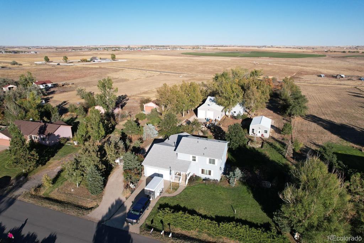
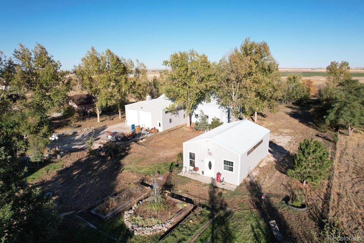
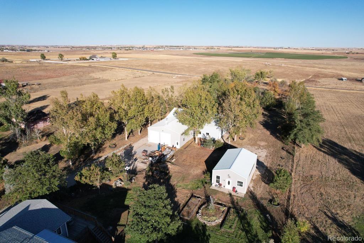
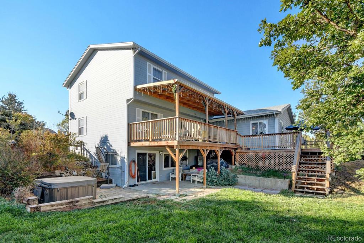
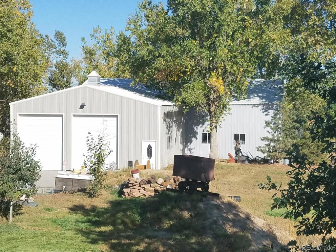
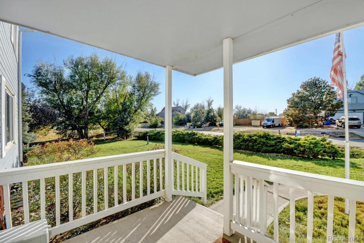
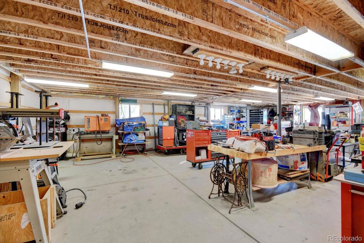
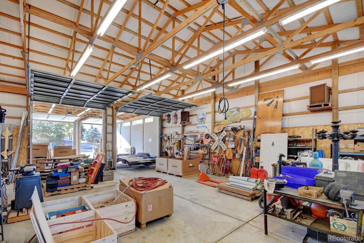
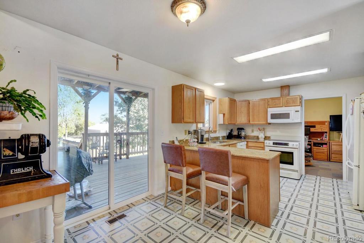
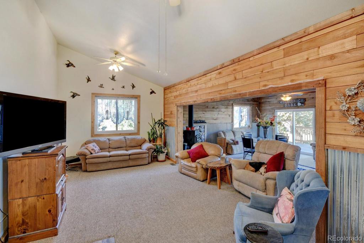
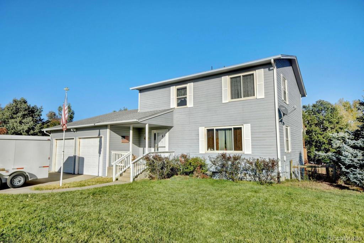
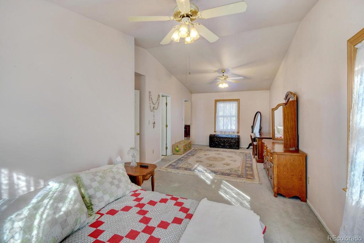
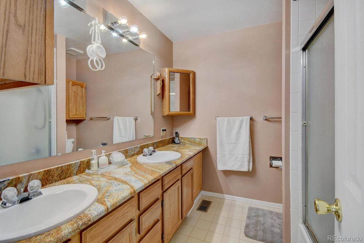
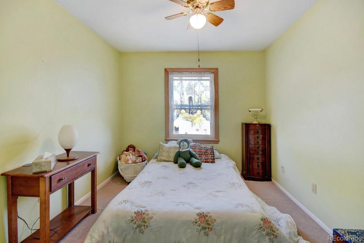
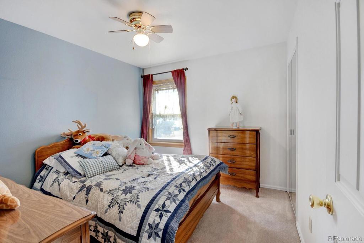
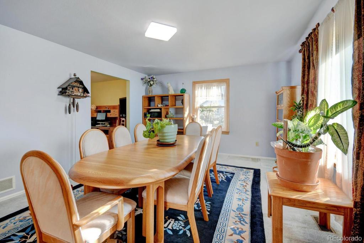
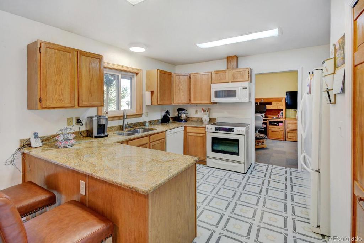
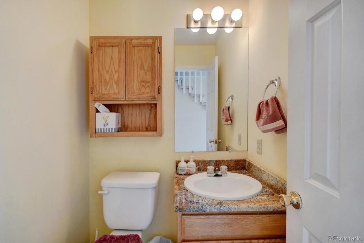
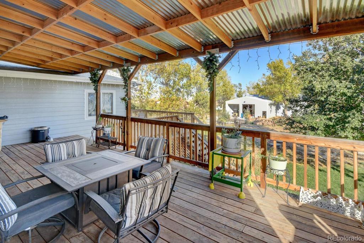
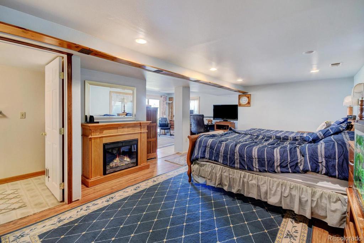
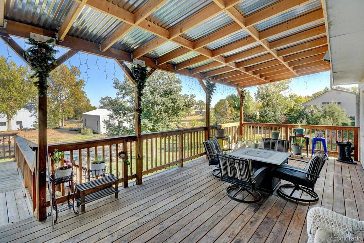
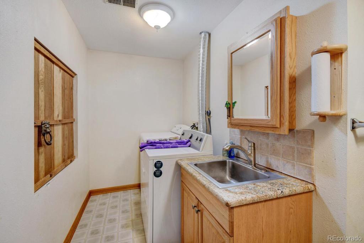
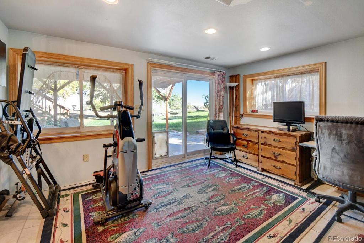
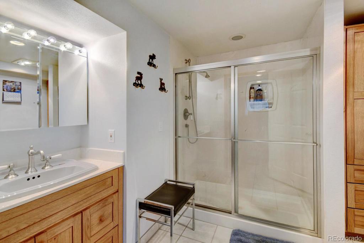
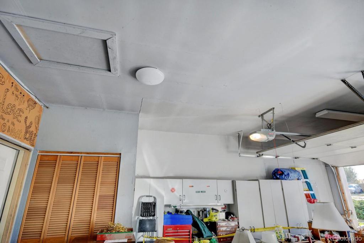
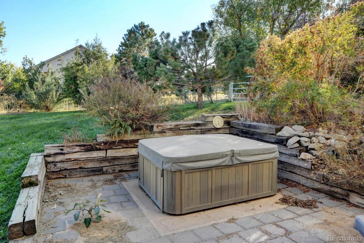
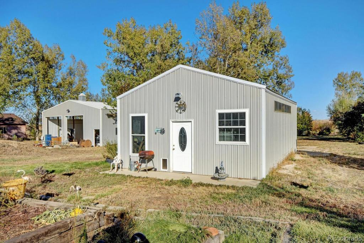
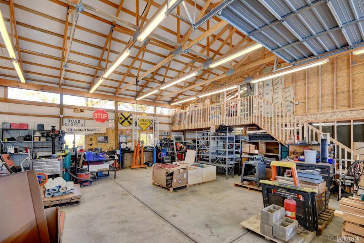
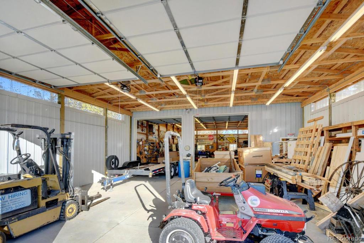
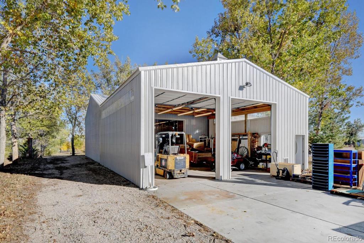
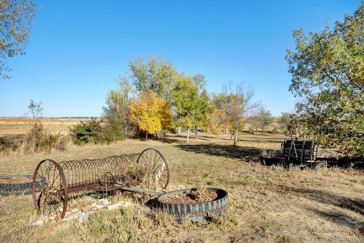
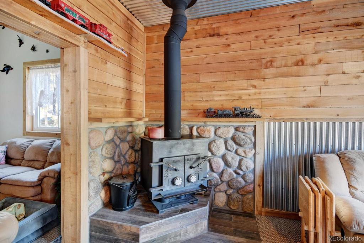
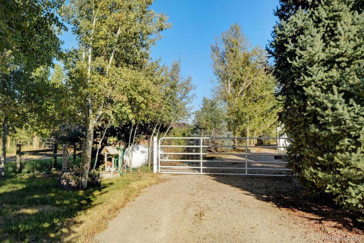
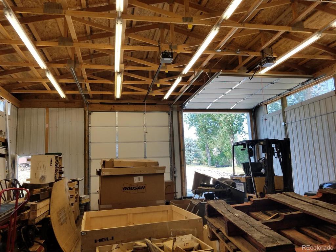
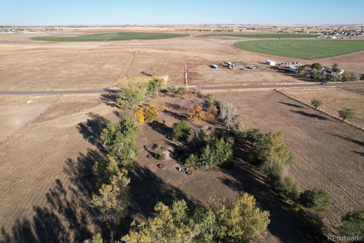
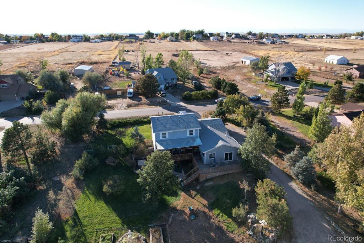
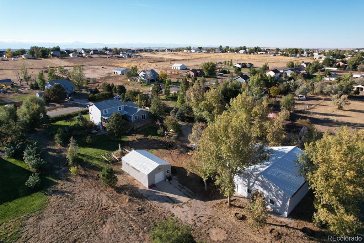
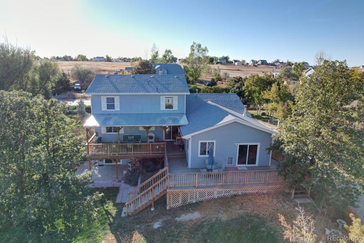
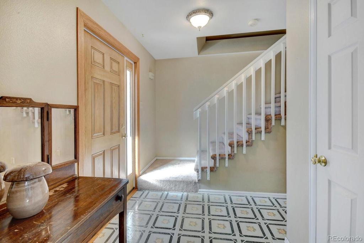


 Menu
Menu


