1086 Buffalo Ridge Road
Castle Pines, CO 80108 — Douglas county
Price
$1,795,000
Sqft
6370.00 SqFt
Baths
6
Beds
5
Description
The Castle Pines lifestyle you’ve desired is all here! Quietly nestled in the prestigious Estates at Buffalo Ridge, this extraordinary custom dream home boasts striking curb appeal and beautiful, mature landscaping. Once you step in the grand entrance, you’ll immediately fall in love with the thoughtful design featuring over 6000+ finished square feet boasting custom woodwork and stone accents, elegant crown molding and premium finishes leaving a sense of grandeur at every turn. The heart of this home is a gourmet kitchen that would delight any chef, boasting high-end appliances, custom cabinetry, and ample counter space. A center island with a second dishwasher and sink, a butler's pantry, breakfast bar, and cozy dining nook complete this culinary haven. The great room impresses with its floor-to-ceiling stone fireplace and vaulted ceilings, while expansive windows and natural light shine throughout creating an awe-inspiring space for relaxation and entertainment. The well-appointed primary suite features an expansive spa-like bathroom with heated floors, a walk-in shower, and a deep soaking tub – the perfect way to start or end any day in your new home. Four additional bedrooms plus a main floor office provide flexibility for your needs and room for everyone. Elevate your outdoor experience with dual al fresco living areas: a generous covered front deck showcasing sweeping landscapes, and a private back patio oasis, equipped with a fireplace and outdoor TV, set amidst pristine open space. Not to be forgotten, the 2000 SF walkout basement is poised to be the backdrop to memorable entertaining featuring a modern bar, theater room for movie night or the big games, game room and more. The oversized three car garage offers plenty of room for vehicles, toys and extra storage. With a prime location and surrounding dining, shopping, golf, recreation and great schools, this one-of-a-kind masterpiece truly embodies the essence of luxurious Colorado living.
Property Level and Sizes
SqFt Lot
10716.00
Lot Features
Breakfast Nook, Built-in Features, Ceiling Fan(s), Eat-in Kitchen, Five Piece Bath, Granite Counters, High Ceilings, Jack & Jill Bathroom, Kitchen Island, Open Floorplan, Pantry, Primary Suite, Smoke Free, Sound System, Utility Sink, Vaulted Ceiling(s), Walk-In Closet(s), Wet Bar
Lot Size
0.25
Foundation Details
Concrete Perimeter
Basement
Finished, Full, Walk-Out Access
Common Walls
No Common Walls
Interior Details
Interior Features
Breakfast Nook, Built-in Features, Ceiling Fan(s), Eat-in Kitchen, Five Piece Bath, Granite Counters, High Ceilings, Jack & Jill Bathroom, Kitchen Island, Open Floorplan, Pantry, Primary Suite, Smoke Free, Sound System, Utility Sink, Vaulted Ceiling(s), Walk-In Closet(s), Wet Bar
Appliances
Bar Fridge, Dishwasher, Disposal, Double Oven, Dryer, Microwave, Range, Range Hood, Refrigerator, Washer, Wine Cooler
Laundry Features
In Unit
Electric
Central Air
Flooring
Carpet, Tile, Vinyl, Wood
Cooling
Central Air
Heating
Forced Air, Natural Gas
Fireplaces Features
Bedroom, Family Room, Gas Log, Great Room, Living Room, Outside, Primary Bedroom
Utilities
Cable Available, Electricity Available, Electricity Connected, Internet Access (Wired), Natural Gas Available, Natural Gas Connected
Exterior Details
Features
Balcony, Lighting, Private Yard
Lot View
Golf Course, Mountain(s)
Water
Public
Sewer
Public Sewer
Land Details
Road Surface Type
Paved
Garage & Parking
Parking Features
Concrete, Dry Walled, Exterior Access Door, Finished, Floor Coating, Insulated Garage, Lighted, Oversized, Storage
Exterior Construction
Roof
Composition
Construction Materials
Frame, Rock, Stucco
Exterior Features
Balcony, Lighting, Private Yard
Window Features
Double Pane Windows, Window Coverings, Window Treatments
Security Features
Security System, Smart Security System, Smoke Detector(s)
Builder Source
Public Records
Financial Details
Previous Year Tax
12130.00
Year Tax
2023
Primary HOA Name
Castle Pines North Master
Primary HOA Phone
303-904-9374
Primary HOA Amenities
Gated, Pool
Primary HOA Fees Included
Recycling, Snow Removal, Trash
Primary HOA Fees
40.00
Primary HOA Fees Frequency
Annually
Location
Schools
Elementary School
Timber Trail
Middle School
Rocky Heights
High School
Rock Canyon
Walk Score®
Contact me about this property
Doug James
RE/MAX Professionals
6020 Greenwood Plaza Boulevard
Greenwood Village, CO 80111, USA
6020 Greenwood Plaza Boulevard
Greenwood Village, CO 80111, USA
- (303) 814-3684 (Showing)
- Invitation Code: homes4u
- doug@dougjamesteam.com
- https://DougJamesRealtor.com
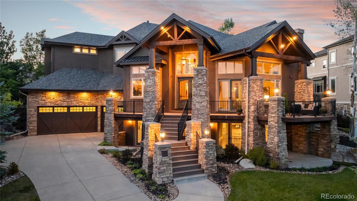
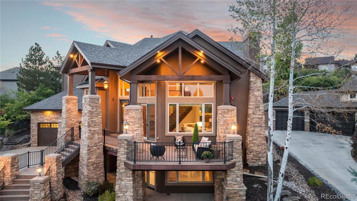
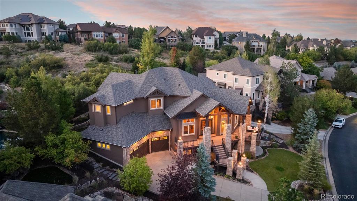
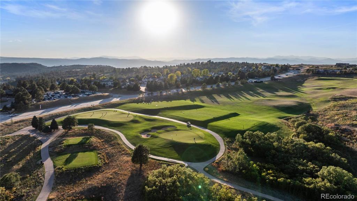
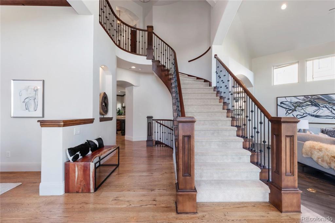
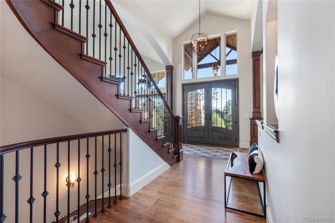
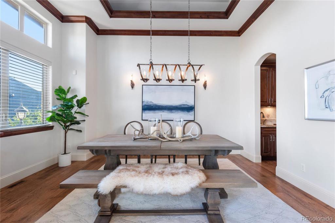
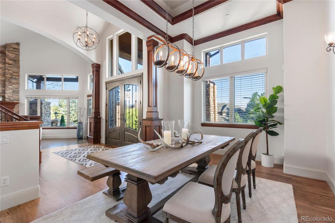
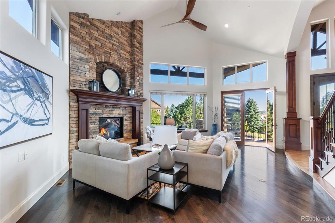
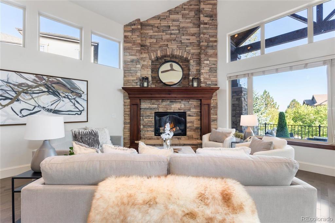
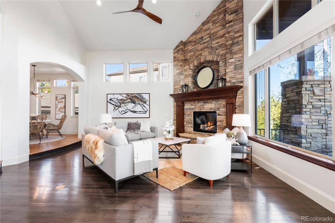
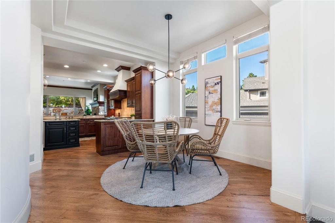
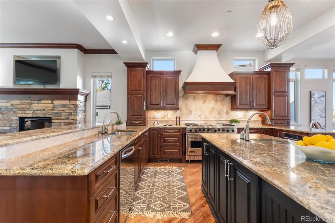
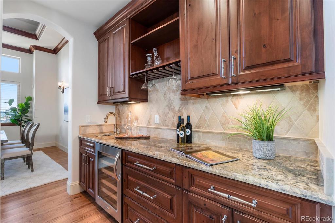
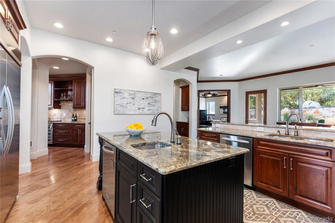
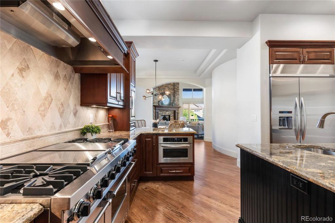
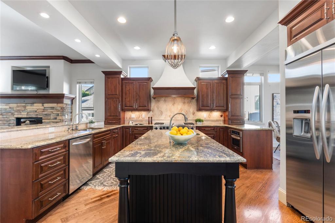
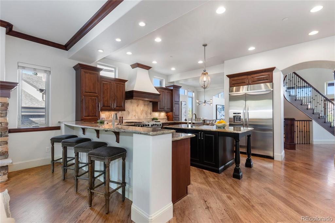
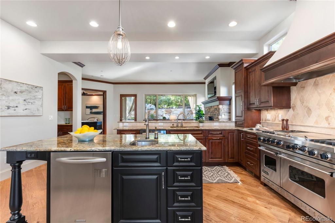
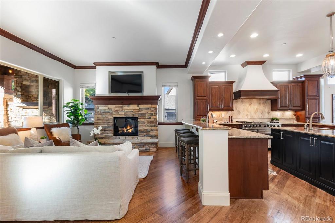
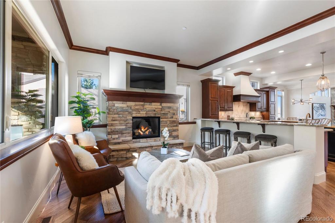
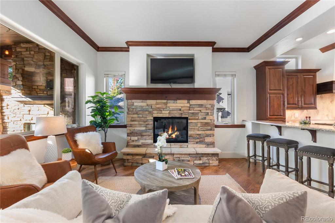
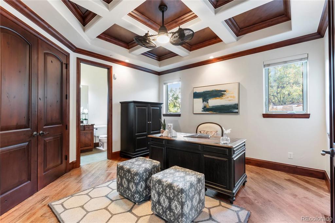
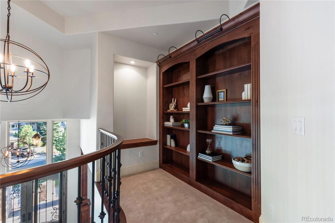
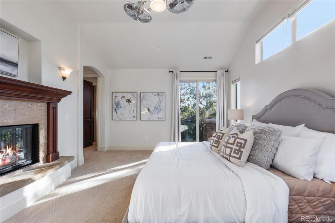
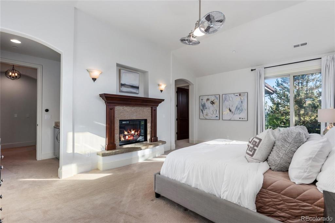
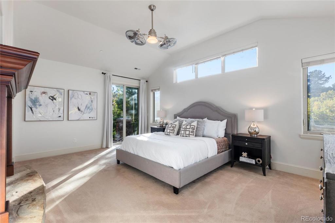
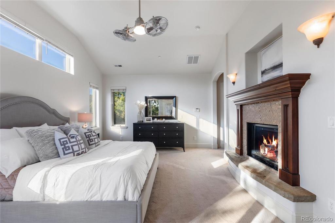
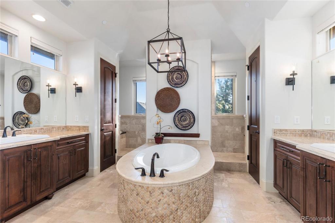
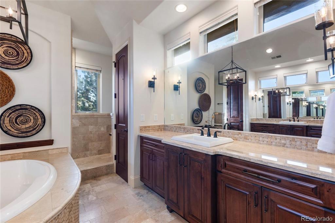
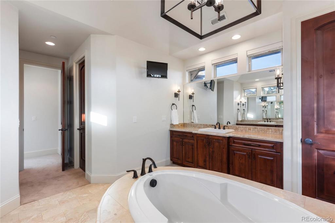
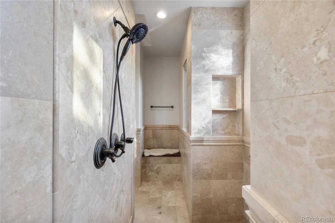
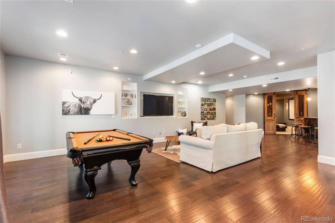
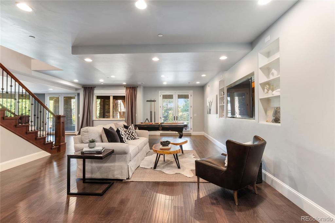
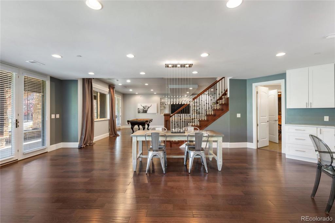
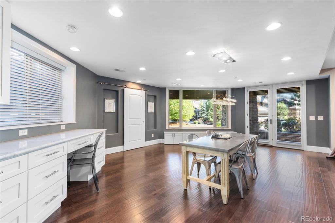
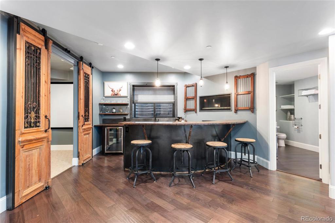
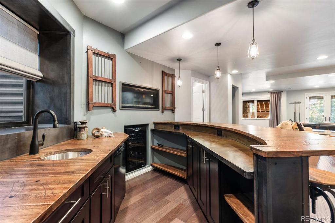
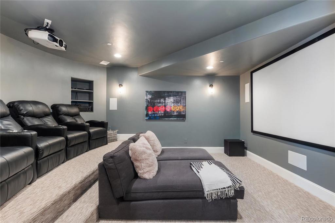
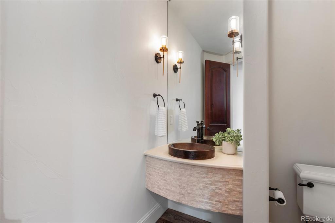
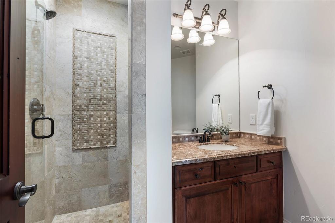
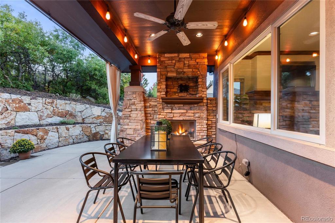
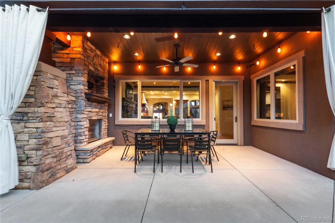
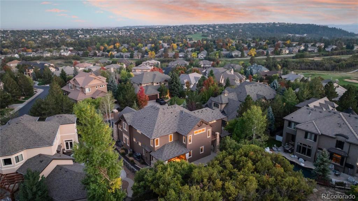


 Menu
Menu
 Schedule a Showing
Schedule a Showing

