146 Clare Drive
Castle Pines, CO 80108 — Douglas county
Price
$775,000
Sqft
4298.00 SqFt
Baths
4
Beds
4
Description
Pride in ownership is apparent as this meticulously maintained and updated home is energy efficient and solar powered. Offered in the highly sought after city of Castle Pines, Colorado this heavily treed lot offers privacy, a tranquil Zen Garden and multiple outdoor entertaining areas. Updates include a new Roof in 2013. Remodeled Primary Bathroom and Closets along with Guest Bathroom. New garage doors and openers, New appliances in Kitchen, New whole house Plantation Shutters, New rod iron balusters, New Carpet in 2015. Whole house energy audit performed to include a new Radon Mitigation System, Insulation, new Solid Core Doors and Solar Power in 2016. New exterior paint in 2016. New tankless water heater, garage refrigerator, new fence posts, raised garden bed with Zen garden and water feature in 2020. In - Law Inspired Finished Basement to include new windows, paint, carpet, Guest Suite, Family Room with Full Kitchenette and Spa Bathroom featuring a Dry Sauna and Soaking Tub in 2021. Walking distance to Parks, Trails, Community Pool, Shopping Center, American Academy, Castle Pines Montessori and Buffalo Run Elementary. Easy Access to I-25. 10 Minutes to Denver Tech Center, 25 Minutes from Downtown Denver, 45 Minutes to Denver International Airport.
Property Level and Sizes
SqFt Lot
8886.00
Lot Features
Breakfast Nook, Ceiling Fan(s), Eat-in Kitchen, Five Piece Bath, Granite Counters, High Ceilings, In-Law Floor Plan, Kitchen Island, Open Floorplan, Primary Suite, Radon Mitigation System, Sauna, Smoke Free, Solid Surface Counters, Utility Sink, Vaulted Ceiling(s), Walk-In Closet(s)
Lot Size
0.20
Foundation Details
Slab
Basement
Bath/Stubbed,Crawl Space,Finished,Full
Interior Details
Interior Features
Breakfast Nook, Ceiling Fan(s), Eat-in Kitchen, Five Piece Bath, Granite Counters, High Ceilings, In-Law Floor Plan, Kitchen Island, Open Floorplan, Primary Suite, Radon Mitigation System, Sauna, Smoke Free, Solid Surface Counters, Utility Sink, Vaulted Ceiling(s), Walk-In Closet(s)
Appliances
Dishwasher, Disposal, Dryer, Freezer, Humidifier, Microwave, Oven, Refrigerator, Self Cleaning Oven, Tankless Water Heater, Washer, Water Purifier, Water Softener
Laundry Features
In Unit
Electric
Attic Fan, Central Air
Flooring
Carpet, Tile, Wood
Cooling
Attic Fan, Central Air
Heating
Active Solar, Forced Air, Natural Gas, Solar
Fireplaces Features
Family Room
Utilities
Cable Available, Electricity Available, Electricity Connected, Internet Access (Wired), Natural Gas Available, Natural Gas Connected, Phone Available
Exterior Details
Features
Fire Pit, Garden, Lighting, Private Yard, Water Feature
Patio Porch Features
Covered,Front Porch,Patio
Water
Public
Sewer
Public Sewer
Land Details
PPA
3825000.00
Road Responsibility
Public Maintained Road
Road Surface Type
Paved
Garage & Parking
Parking Spaces
2
Parking Features
Concrete, Lighted, Storage
Exterior Construction
Roof
Composition
Construction Materials
Brick, Frame, Wood Siding
Architectural Style
Traditional
Exterior Features
Fire Pit, Garden, Lighting, Private Yard, Water Feature
Window Features
Double Pane Windows, Skylight(s), Window Coverings, Window Treatments
Security Features
Carbon Monoxide Detector(s),Radon Detector,Security System,Smoke Detector(s),Video Doorbell
Builder Source
Public Records
Financial Details
PSF Total
$177.99
PSF Finished
$197.06
PSF Above Grade
$241.02
Previous Year Tax
3834.00
Year Tax
2021
Primary HOA Management Type
Professionally Managed
Primary HOA Name
Castle Pines North HOA No. 1
Primary HOA Phone
303-980-0700
Primary HOA Website
www.cpnhoa1.org
Primary HOA Amenities
Clubhouse,Park,Playground,Pool,Tennis Court(s),Trail(s)
Primary HOA Fees Included
Recycling, Road Maintenance, Sewer, Snow Removal, Trash
Primary HOA Fees
85.00
Primary HOA Fees Frequency
Monthly
Primary HOA Fees Total Annual
1020.00
Location
Schools
Elementary School
Buffalo Ridge
Middle School
Rocky Heights
High School
Rock Canyon
Walk Score®
Contact me about this property
Doug James
RE/MAX Professionals
6020 Greenwood Plaza Boulevard
Greenwood Village, CO 80111, USA
6020 Greenwood Plaza Boulevard
Greenwood Village, CO 80111, USA
- (303) 814-3684 (Showing)
- Invitation Code: homes4u
- doug@dougjamesteam.com
- https://DougJamesRealtor.com
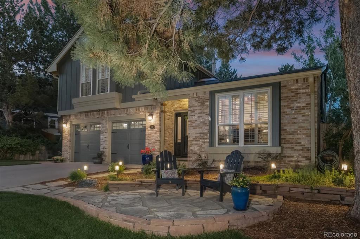
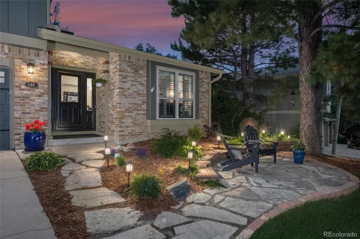
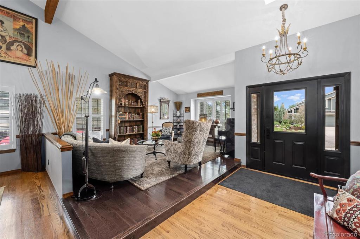
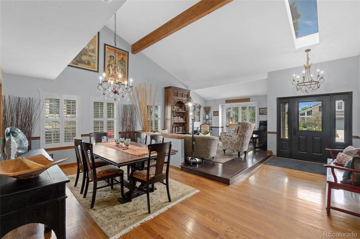
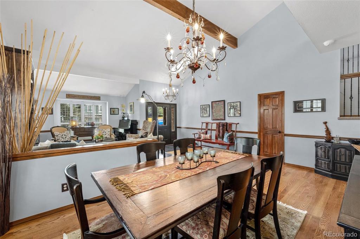
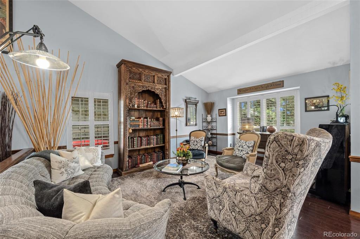
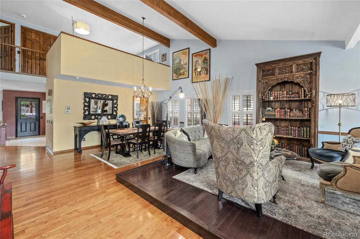
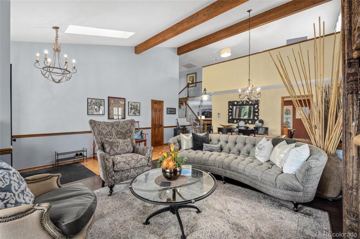
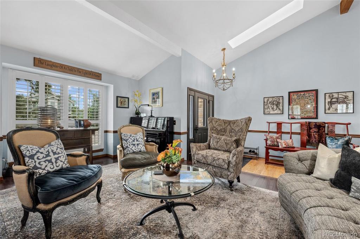
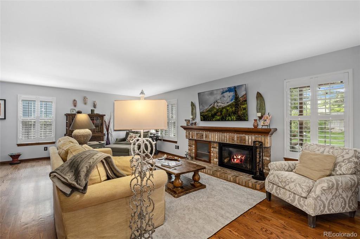
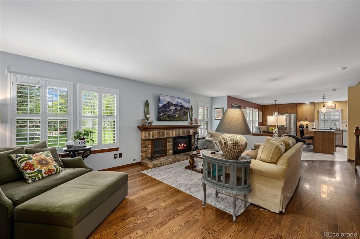
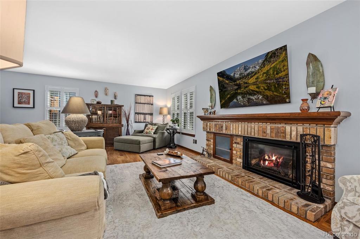
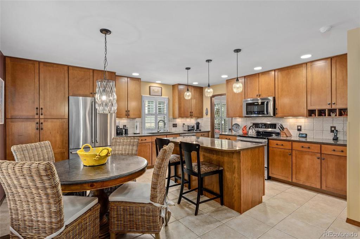
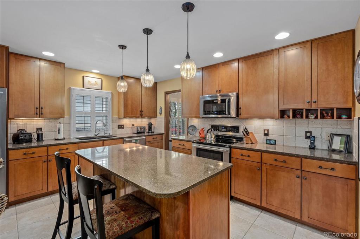
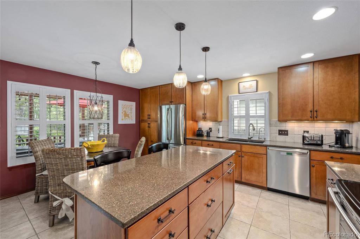
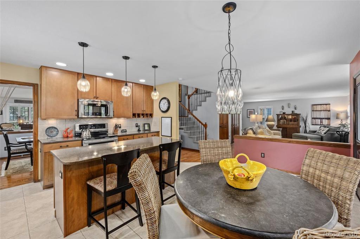
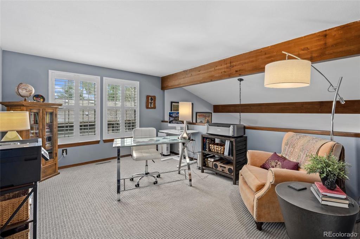
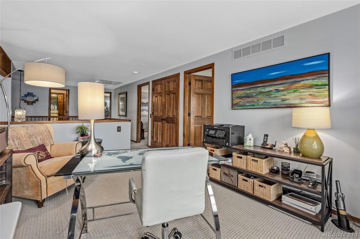
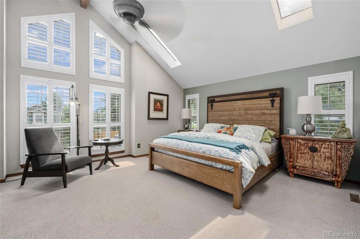
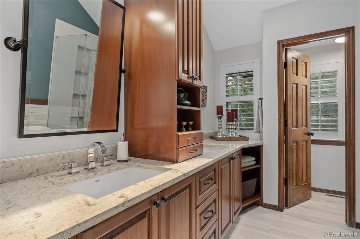
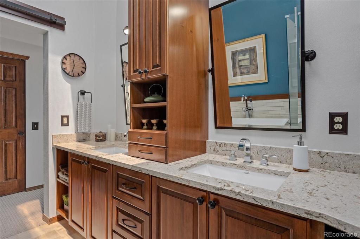
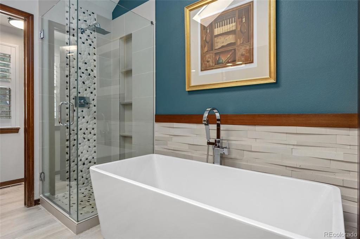
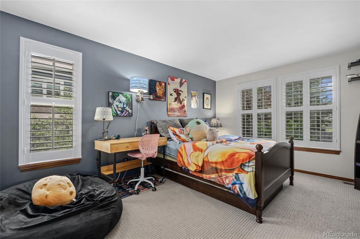
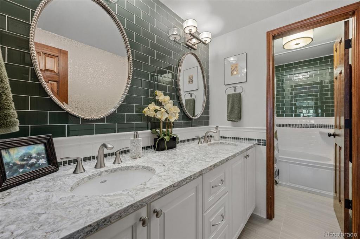
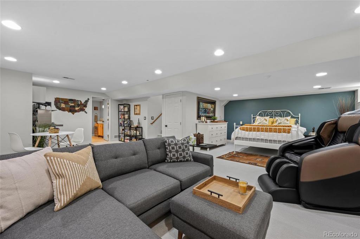
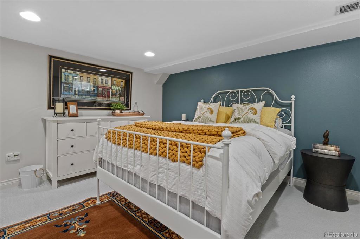
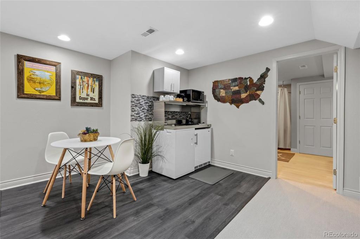
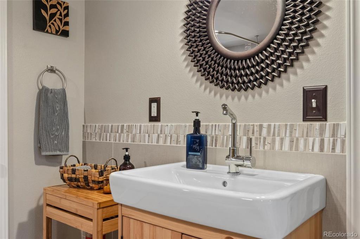
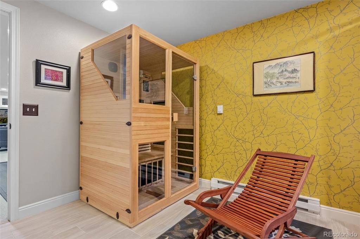
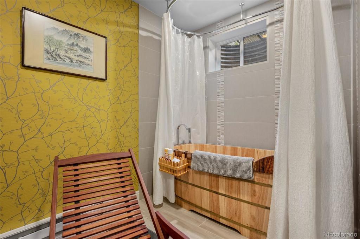
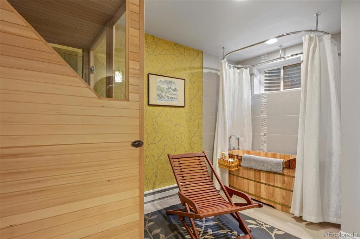
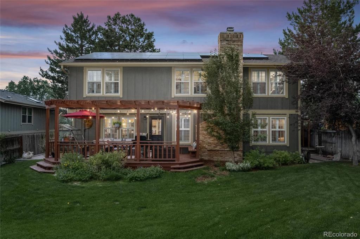
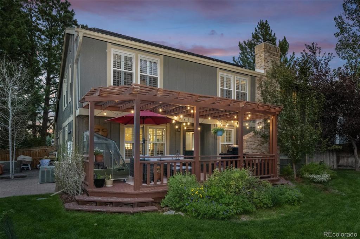
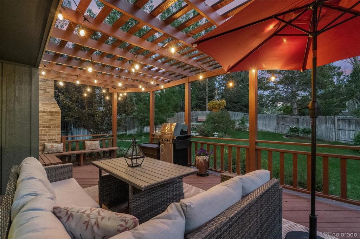
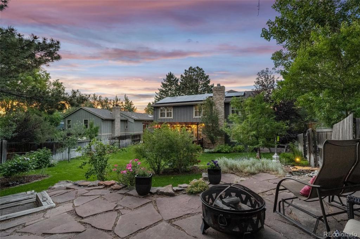
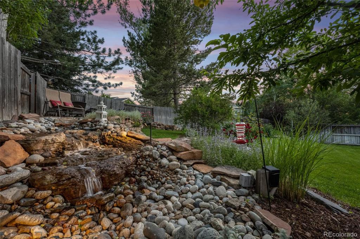
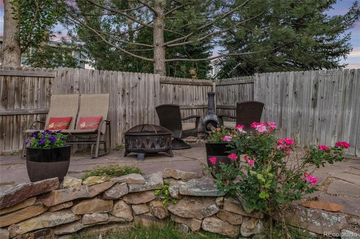
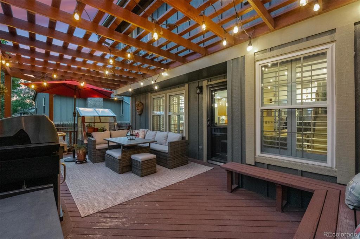
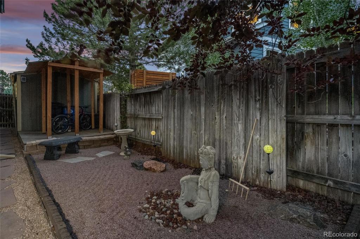
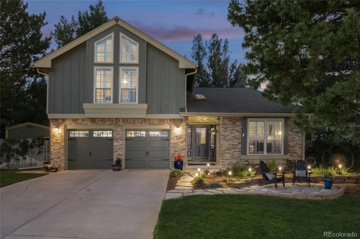


 Menu
Menu


