187 Rockingham Circle
Castle Pines, CO 80108 — Douglas county
Price
$799,990
Sqft
4268.00 SqFt
Baths
3
Beds
3
Description
This home is BRAND NEW! MOVE IN BY NEW YEARS!!! RANCH STYLE HOME! Over .25 acre corner lot!!!!! Under construction and finishing touches are going in - Cabinets, paint, countertops, carpet, LVT flooring and light fixtures have been installed. You can now see this home complete and all the beautiful finishes. This home is on track to be finished by the end of the year! Come take a look before it's gone! 3 car garage, 3 Bedroom + Study, Covered back patio! Incredible luxury features you have been desiring!!!! Open floor plan living with space for everyone to enjoy. Chef's kitchen, gas range with hood vent, 42" cabinets with crown molding, trash pull out drawer, quartz countertops, walk-in pantry. 8 foot doors throughout, spacious home office with french doors, Smart home connection, Laundry room with utility sink, gas fireplace in the great room. 2 bedrooms each with access to full bathroom at the front of the home. Primary suite with incredible walk-in closet!!! 5 piece primary bathroom with free standing soaking tub, frameless glass enclosed walk-in shower. Stellar location!!! 14 minutes to Castle Rock and 18 minutes to the Denver Tech Center. Short commute and world class amenities, shopping, and dining including Park Meadows Mall, Outlets at Castle Rock, Downtown Castle Rock and Montessori School Farmers Markets, Sierra Restaurant, La Loma, In-N-Out Burger, Sams club, Whole Foods and MORE!!! Always something to do with a fabulous selection of golf courses, open spaces, parks, and trails! Douglas County School District ranked in the top 20 best overall districts for Colorado!!! ***LENDER SPECIALS - Receive additional $20,000 of incentives, if you finance with Builder’s preferred lender.***
Property Level and Sizes
SqFt Lot
12197.00
Lot Features
Breakfast Nook, Eat-in Kitchen, Entrance Foyer, Five Piece Bath, High Ceilings, Kitchen Island, No Stairs, Open Floorplan, Pantry, Primary Suite, Quartz Counters, Smart Thermostat, Utility Sink, Walk-In Closet(s), Wired for Data
Lot Size
0.28
Foundation Details
Slab,Structural
Basement
Partial,Unfinished
Base Ceiling Height
9'
Common Walls
No Common Walls
Interior Details
Interior Features
Breakfast Nook, Eat-in Kitchen, Entrance Foyer, Five Piece Bath, High Ceilings, Kitchen Island, No Stairs, Open Floorplan, Pantry, Primary Suite, Quartz Counters, Smart Thermostat, Utility Sink, Walk-In Closet(s), Wired for Data
Appliances
Dishwasher, Microwave, Range, Range Hood
Laundry Features
In Unit
Electric
Central Air
Flooring
Carpet, Tile, Vinyl, Wood
Cooling
Central Air
Heating
Forced Air, Natural Gas
Fireplaces Features
Gas, Great Room
Utilities
Cable Available, Electricity Connected, Internet Access (Wired), Phone Available
Exterior Details
Features
Private Yard
Patio Porch Features
Covered,Front Porch,Patio
Lot View
Valley
Sewer
Public Sewer
Land Details
PPA
2767857.14
Road Frontage Type
Public Road
Road Responsibility
Public Maintained Road
Road Surface Type
Paved
Garage & Parking
Parking Spaces
1
Parking Features
Concrete, Dry Walled, Electric Vehicle Charging Station (s), Lighted, Oversized, Storage
Exterior Construction
Roof
Composition
Construction Materials
Frame
Architectural Style
Traditional
Exterior Features
Private Yard
Window Features
Double Pane Windows
Builder Name 1
Century Communities
Builder Source
Builder
Financial Details
PSF Total
$181.58
PSF Finished
$342.16
PSF Above Grade
$342.16
Previous Year Tax
4668.00
Year Tax
2021
Primary HOA Management Type
Professionally Managed
Primary HOA Name
Advanced HOA
Primary HOA Phone
303-482-2213
Primary HOA Amenities
Trail(s)
Primary HOA Fees
0.00
Primary HOA Fees Frequency
Included in Property Tax
Location
Schools
Elementary School
Buffalo Ridge
Middle School
Rocky Heights
High School
Rock Canyon
Walk Score®
Contact me about this property
Doug James
RE/MAX Professionals
6020 Greenwood Plaza Boulevard
Greenwood Village, CO 80111, USA
6020 Greenwood Plaza Boulevard
Greenwood Village, CO 80111, USA
- (303) 814-3684 (Showing)
- Invitation Code: homes4u
- doug@dougjamesteam.com
- https://DougJamesRealtor.com
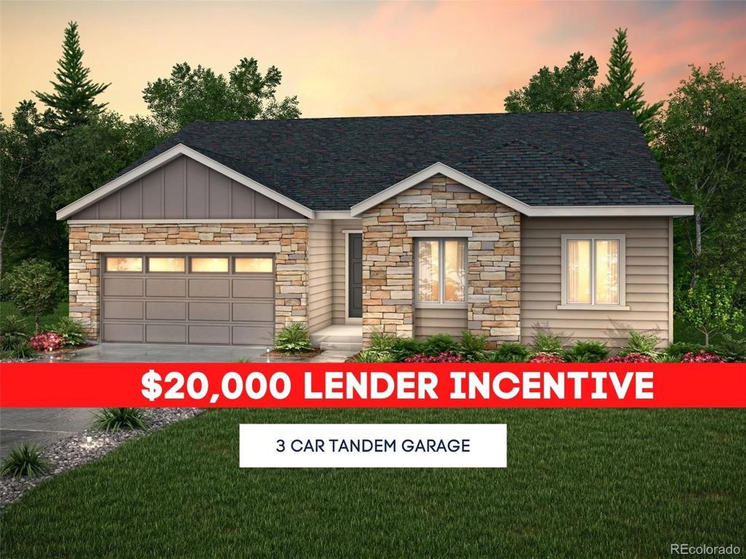
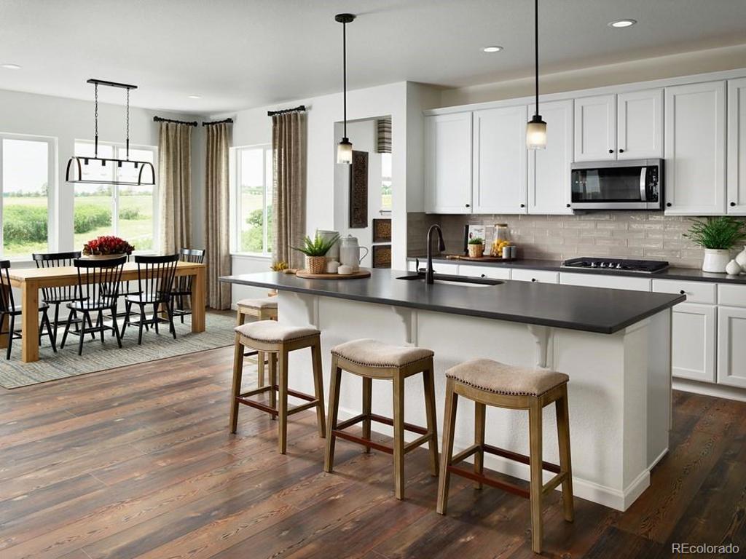
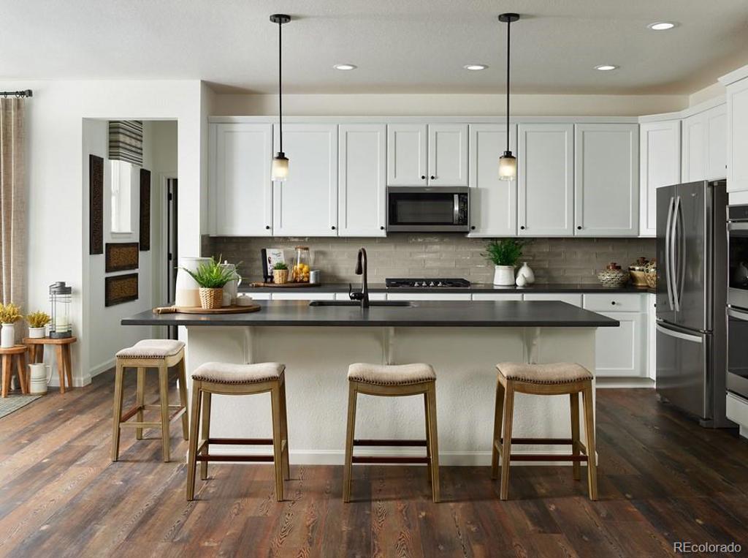
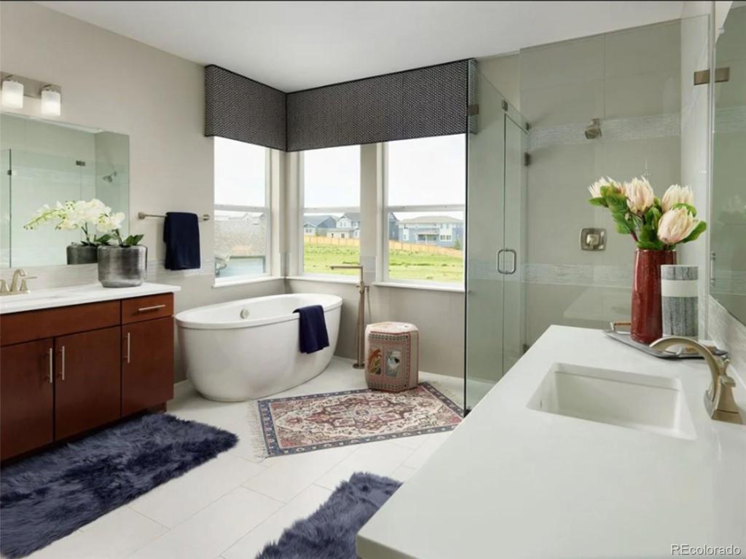
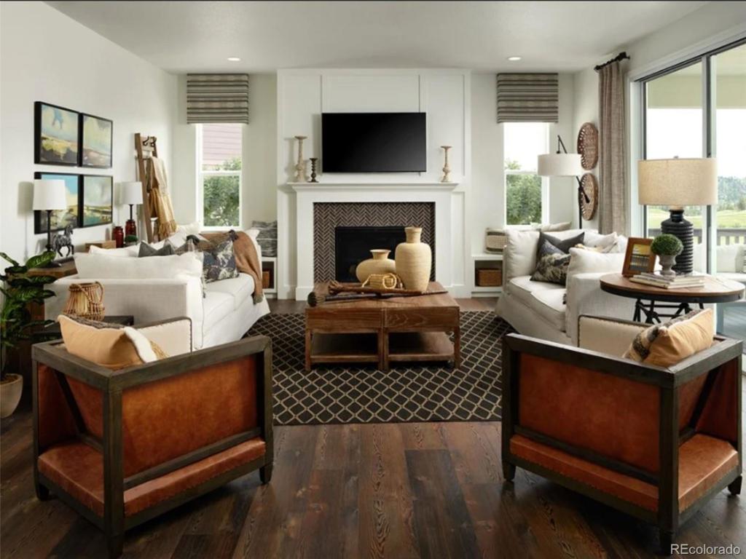
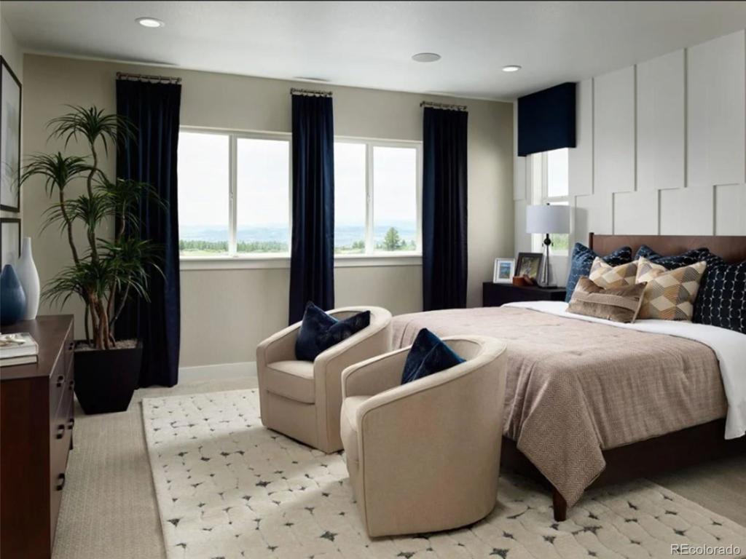
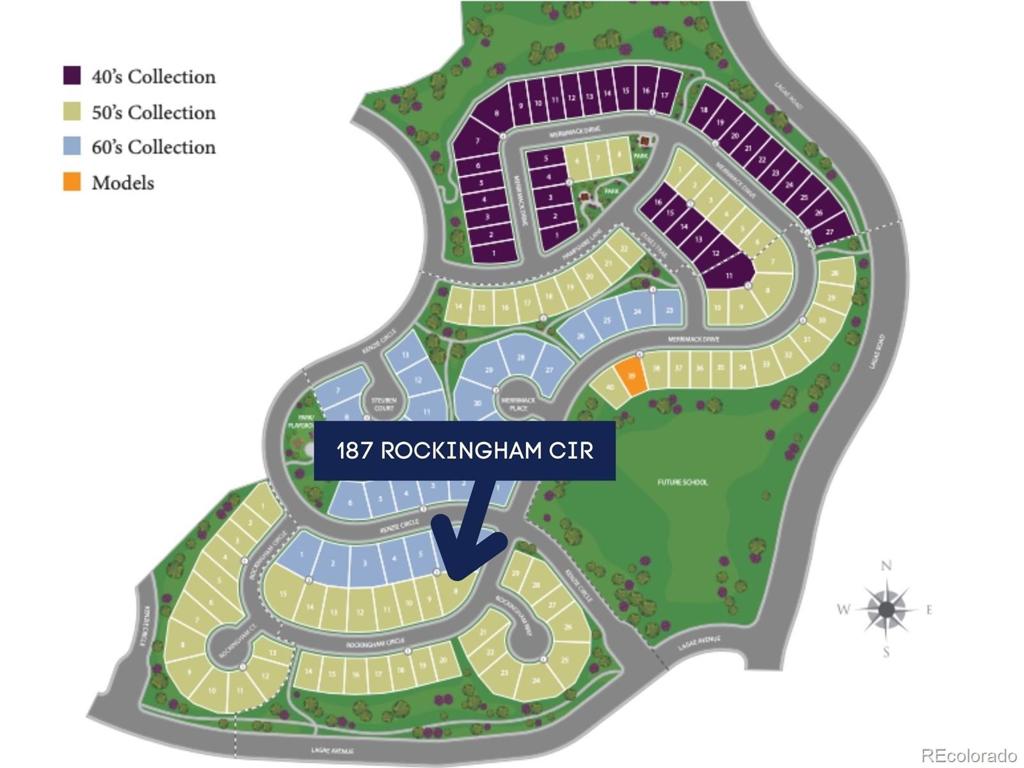
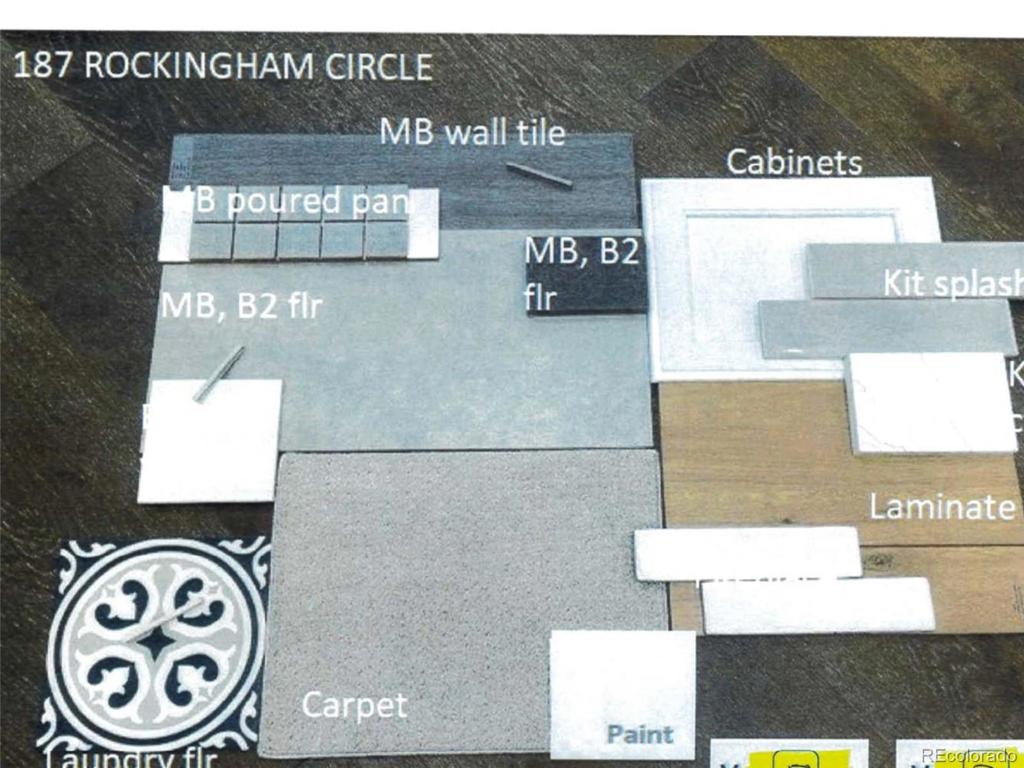
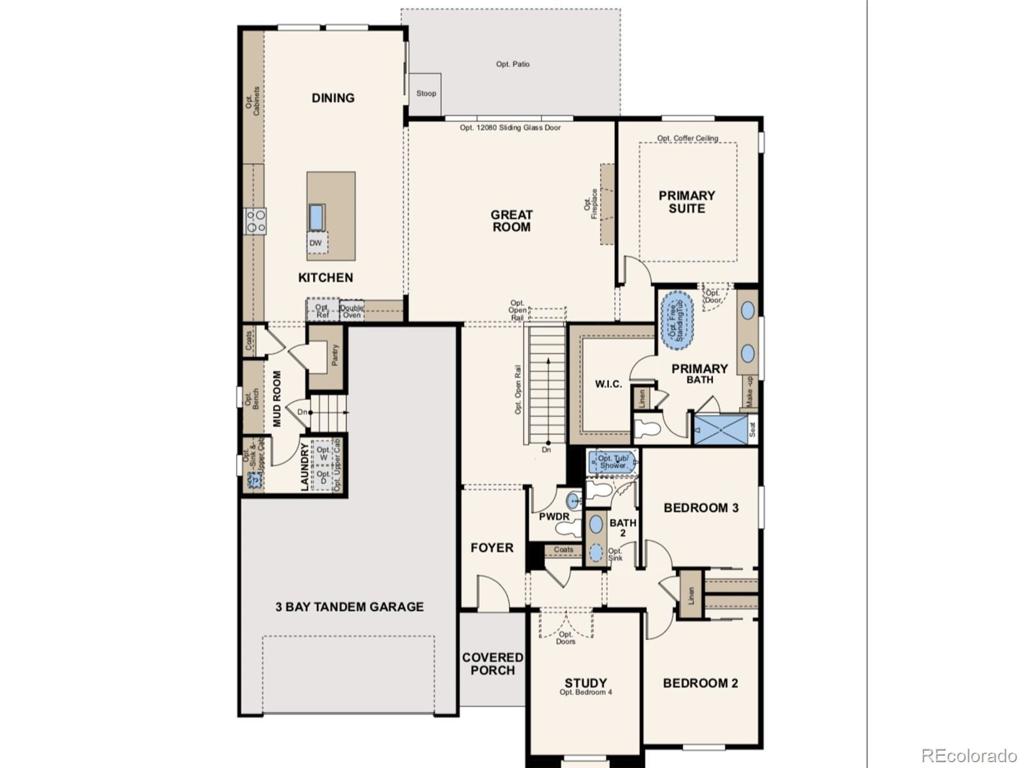
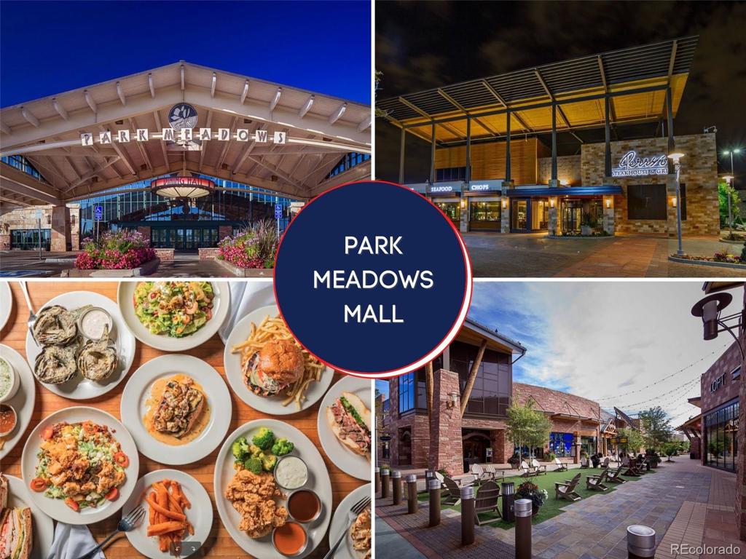
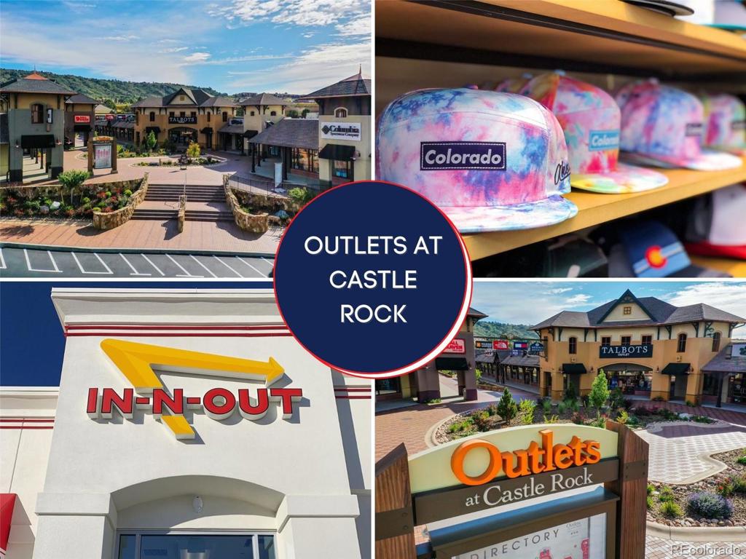
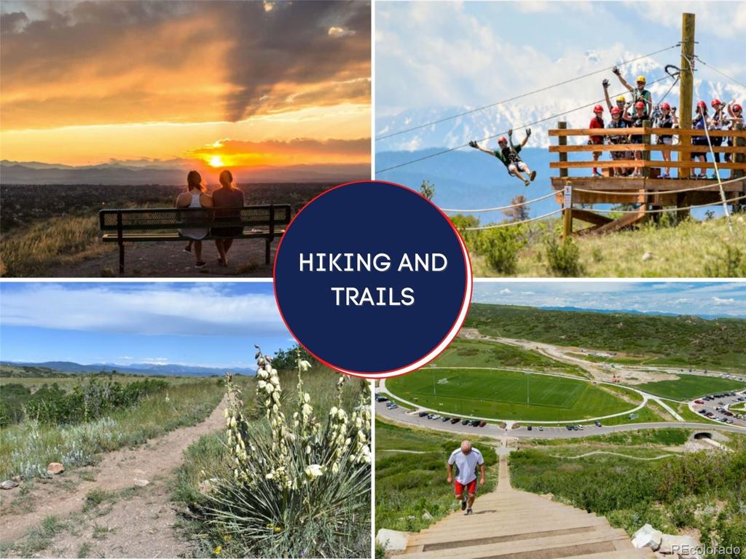


 Menu
Menu


