349 Thorn Apple Way
Castle Pines, CO 80108 — Douglas county
Price
$950,000
Sqft
4524.00 SqFt
Baths
4
Beds
4
Description
Fantastic value and superb opportunity in Hidden Pointe! This lovely Sanford home sits on a long, quiet cul-de-sac. The sprawling circular floor plan offers a private office, large living room with fireplace and adjoining dining room which leads seamlessly into the sunny kitchen and family room! Plantation shutters and many newer windows add a timeless look. The beautiful wood floors continue upstairs where you'll find the large primary suite with sitting area overlooking your private backyard oasis, along with a 5-pc bath and walk in closet. Two large secondary bedrooms share a full jack 'n jill bathroom and there is also a private guest room with full en suite bathroom for a total of 4 bedrooms upstairs. The basement is partially finished with 900SqFt already and ready for future finishing touches. There could easily be a 5th bedroom or second office, home gym.. - lots of options! Moving outside you'll notice that this large lot is perfectly situated to maximize privacy and usability. The large private stone patio has ample room to entertain and bbq, or just relax and enjoy the mature landscape and enjoy the ambience of the rock water feature amidst the beautiful surroundings. Many wonderful options for schools, an abundance of wildlife, privacy, lot size, proximity to open space and parks, fabulous opportunity to add equity... you'll find it all here in Castle Pines.
Property Level and Sizes
SqFt Lot
18731.00
Lot Features
Eat-in Kitchen, Five Piece Bath, Jack & Jill Bath, Primary Suite, Walk-In Closet(s)
Lot Size
0.43
Foundation Details
Slab
Basement
Partial
Interior Details
Interior Features
Eat-in Kitchen, Five Piece Bath, Jack & Jill Bath, Primary Suite, Walk-In Closet(s)
Appliances
Dishwasher, Disposal, Microwave, Refrigerator
Electric
Central Air
Flooring
Carpet, Tile, Wood
Cooling
Central Air
Heating
Forced Air, Natural Gas
Fireplaces Features
Family Room, Gas, Gas Log, Living Room
Utilities
Electricity Connected, Natural Gas Connected, Phone Connected
Exterior Details
Features
Dog Run, Garden, Lighting, Private Yard, Water Feature
Patio Porch Features
Deck,Front Porch
Water
Public
Sewer
Public Sewer
Land Details
PPA
2151162.79
Road Responsibility
Public Maintained Road
Garage & Parking
Parking Spaces
1
Exterior Construction
Roof
Composition
Construction Materials
Brick, Frame
Architectural Style
Contemporary,Traditional
Exterior Features
Dog Run, Garden, Lighting, Private Yard, Water Feature
Window Features
Double Pane Windows
Builder Name 1
Sanford Homes
Builder Source
Public Records
Financial Details
PSF Total
$204.47
PSF Finished
$218.47
PSF Above Grade
$283.05
Previous Year Tax
4515.00
Year Tax
2021
Primary HOA Management Type
Professionally Managed
Primary HOA Name
TMMC property management
Primary HOA Phone
303-904-9374
Primary HOA Website
www.tmmccares.com
Primary HOA Fees Included
Recycling, Trash
Primary HOA Fees
56.00
Primary HOA Fees Frequency
Monthly
Primary HOA Fees Total Annual
672.00
Location
Schools
Elementary School
Timber Trail
Middle School
Rocky Heights
High School
Rock Canyon
Walk Score®
Contact me about this property
Doug James
RE/MAX Professionals
6020 Greenwood Plaza Boulevard
Greenwood Village, CO 80111, USA
6020 Greenwood Plaza Boulevard
Greenwood Village, CO 80111, USA
- (303) 814-3684 (Showing)
- Invitation Code: homes4u
- doug@dougjamesteam.com
- https://DougJamesRealtor.com
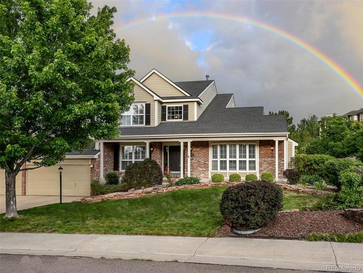
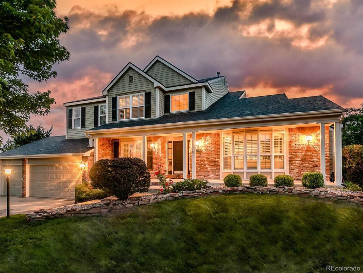
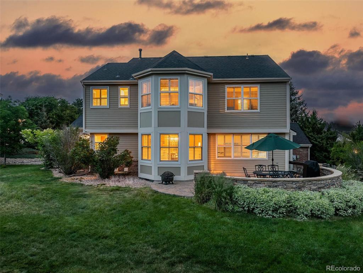
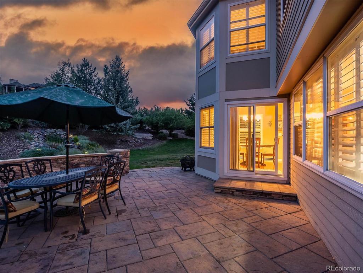
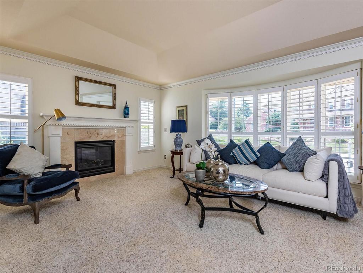
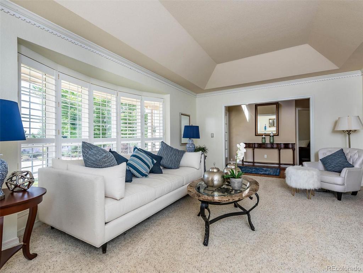
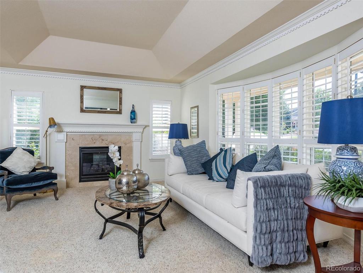
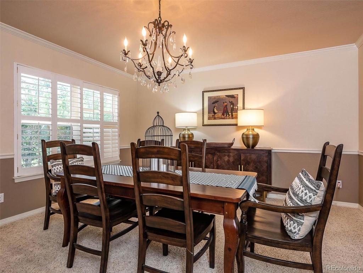
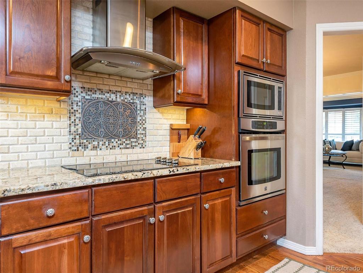
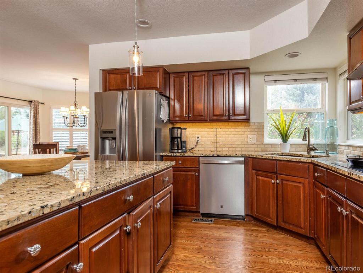
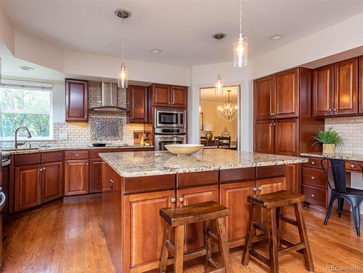
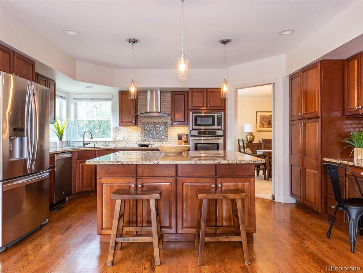
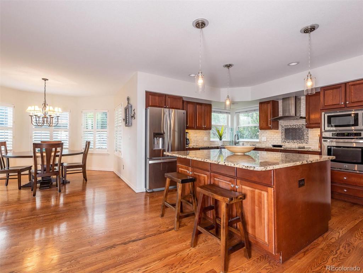
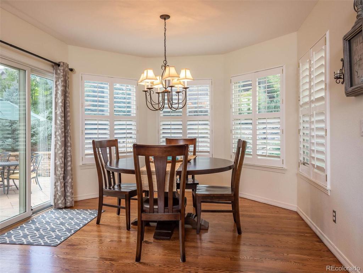
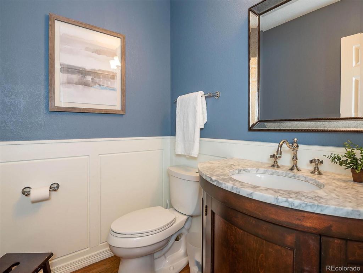
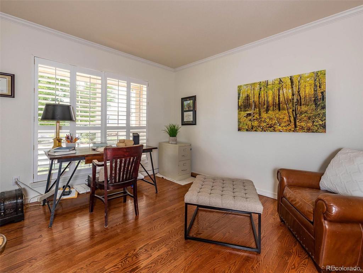
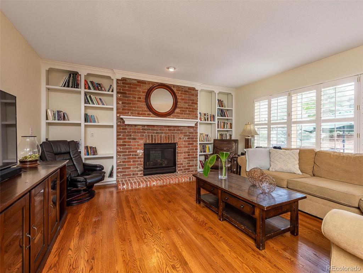
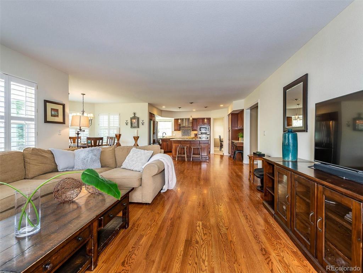
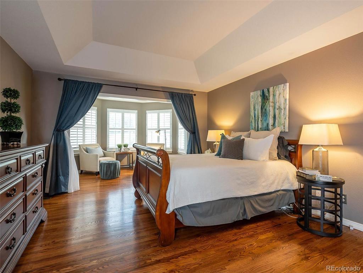
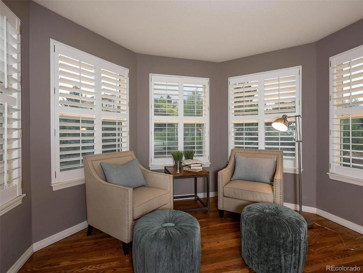
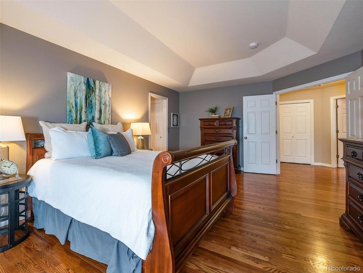
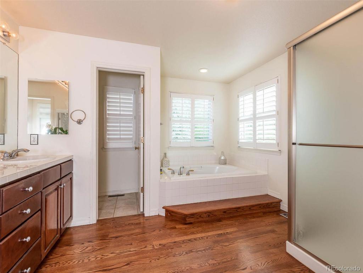
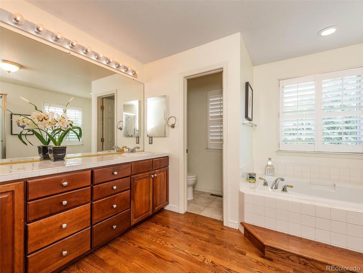
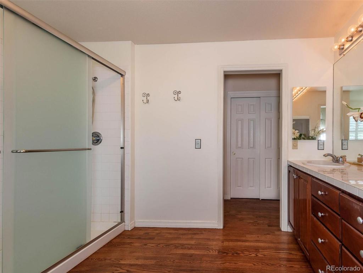
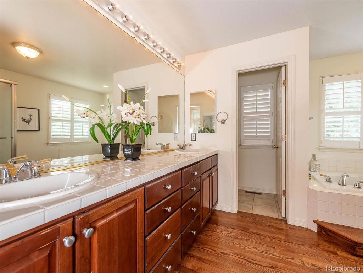
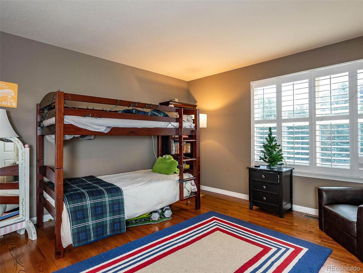
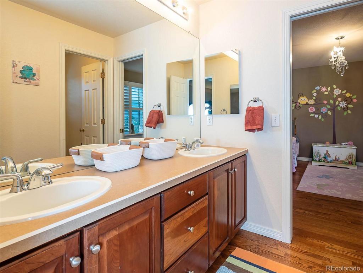
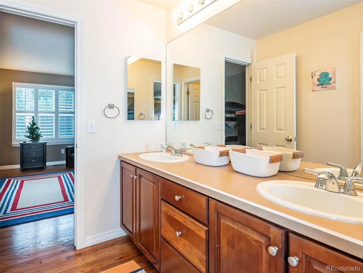
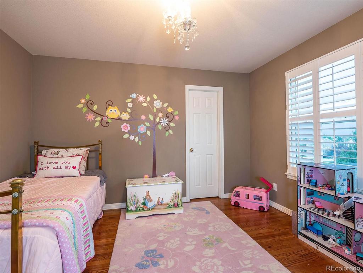
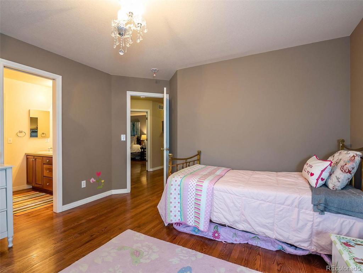
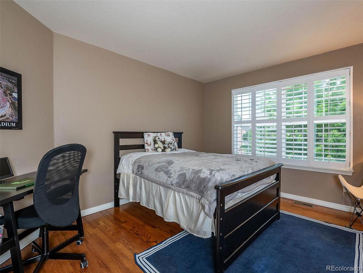
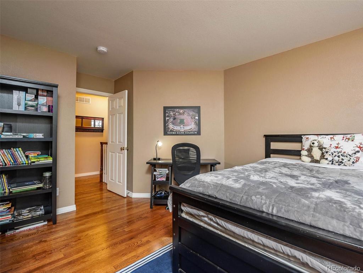
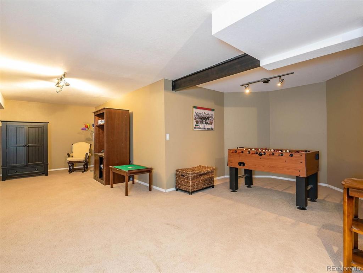
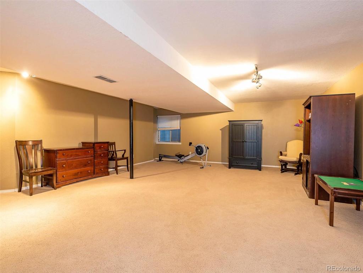
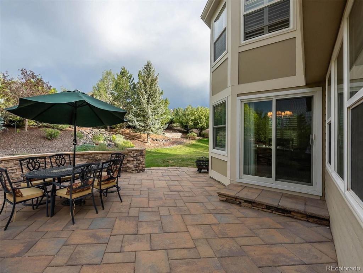
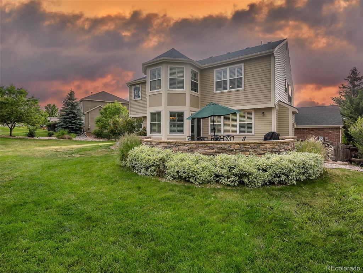


 Menu
Menu


