423 Thorn Apple Way
Castle Pines, CO 80108 — Douglas county
Price
$1,175,000
Sqft
4438.00 SqFt
Baths
5
Beds
5
Description
Welcome to this incredible single-family home located at 423 Thorn Apple Way in the charming community of Castle Pines, CO. This home is a true gem, offering 5 bedrooms, 5 full bathrooms, and a a spacious 4,439 square feet of living space.
Step inside and prepare to be amazed by the grand entrance foyer, complete with a towering ceiling, an inviting chandelier, and beautiful hardwood floors. The living room is the perfect spot to kick back and relax, with its cozy fireplace, ornamental molding, and tray ceiling.
The kitchen is a chef's dream, featuring light stone countertops, stainless steel appliances, and a kitchen island. Whip up your favorite meals while enjoying the company of family and friends in the adjacent dining area, which boasts crown molding, built-in features, and wood floors. The main floor study and bathroom make an easy conversion to a main floor suite.
When it's time to unwind, retreat to the primary bedroom, featuring a cozy sitting area, primary bathroom and a wonderful walk-in closet. The primary bathroom is a spa-like oasis, with its shower and separate bathtub, tile floors, and vanity.
The professionally finished basement features a large living area, exercise nook, bedroom, bathroom and another beautiful kitchen.
But the fun doesn't stop inside! Step outside onto the deck and take in the breathtaking views. This outdoor hangout area is perfect for grilling, entertaining, or simply enjoying the fresh mountain air.
Located in the vibrant community of Castle Pines, this home offers access to top-rated schools, beautiful parks, and a variety of shopping and dining options. Don't miss your chance to own this incredible property!
Property Level and Sizes
SqFt Lot
16552.80
Lot Features
Breakfast Nook, Built-in Features, Ceiling Fan(s), Eat-in Kitchen, Entrance Foyer, Five Piece Bath, Granite Counters, High Speed Internet, Jack & Jill Bathroom, Kitchen Island, Open Floorplan, Primary Suite, Radon Mitigation System, Utility Sink, Walk-In Closet(s), Wired for Data
Lot Size
0.38
Foundation Details
Concrete Perimeter, Structural
Basement
Finished, Interior Entry, Partial, Sump Pump
Interior Details
Interior Features
Breakfast Nook, Built-in Features, Ceiling Fan(s), Eat-in Kitchen, Entrance Foyer, Five Piece Bath, Granite Counters, High Speed Internet, Jack & Jill Bathroom, Kitchen Island, Open Floorplan, Primary Suite, Radon Mitigation System, Utility Sink, Walk-In Closet(s), Wired for Data
Appliances
Bar Fridge, Cooktop, Dishwasher, Disposal, Double Oven, Gas Water Heater, Range Hood, Refrigerator, Wine Cooler
Electric
Central Air
Flooring
Carpet, Tile, Wood
Cooling
Central Air
Heating
Forced Air, Natural Gas
Fireplaces Features
Family Room, Great Room
Exterior Details
Features
Private Yard, Rain Gutters
Sewer
Public Sewer
Land Details
Road Frontage Type
Public
Road Responsibility
Public Maintained Road
Road Surface Type
Paved
Garage & Parking
Parking Features
Concrete, Dry Walled
Exterior Construction
Roof
Composition
Construction Materials
Brick, Wood Siding
Exterior Features
Private Yard, Rain Gutters
Window Features
Bay Window(s), Double Pane Windows, Window Coverings, Window Treatments
Security Features
Radon Detector
Builder Name 1
Sanford Homes
Builder Source
Public Records
Financial Details
Previous Year Tax
7516.00
Year Tax
2023
Primary HOA Name
Hidden Pointe HOA
Primary HOA Phone
(303) 985-9623
Primary HOA Amenities
Park, Playground, Trail(s)
Primary HOA Fees Included
Recycling, Trash
Primary HOA Fees
170.00
Primary HOA Fees Frequency
Quarterly
Location
Schools
Elementary School
Timber Trail
Middle School
Rocky Heights
High School
Rock Canyon
Walk Score®
Contact me about this property
Doug James
RE/MAX Professionals
6020 Greenwood Plaza Boulevard
Greenwood Village, CO 80111, USA
6020 Greenwood Plaza Boulevard
Greenwood Village, CO 80111, USA
- (303) 814-3684 (Showing)
- Invitation Code: homes4u
- doug@dougjamesteam.com
- https://DougJamesRealtor.com
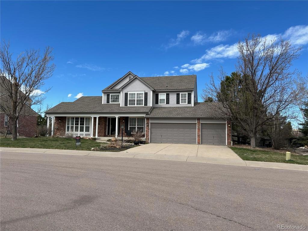
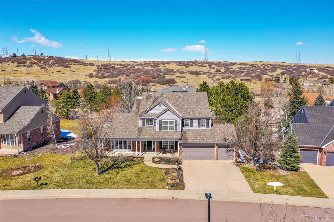
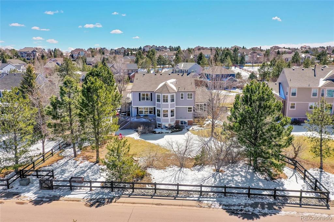
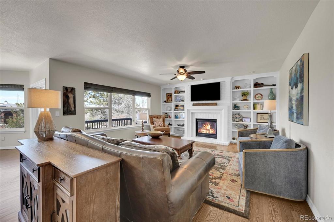

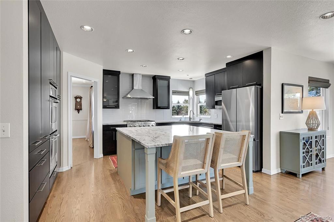
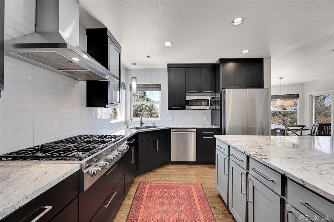
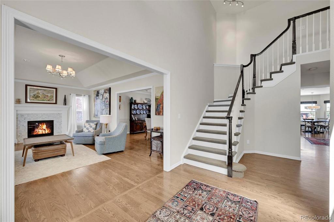
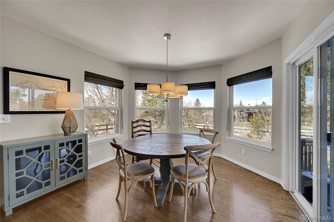
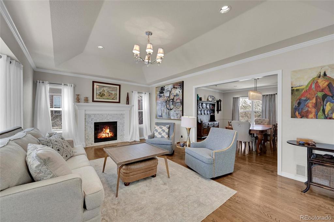
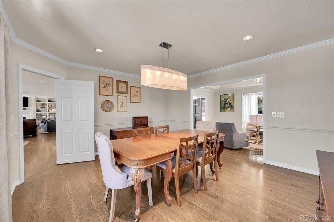
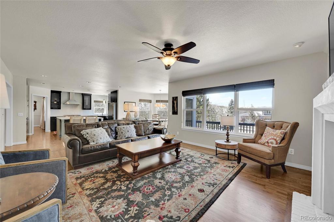
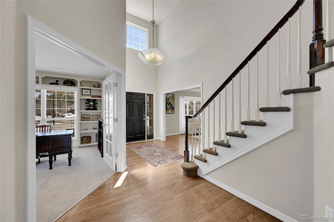
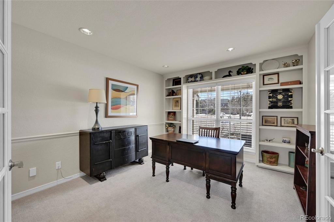
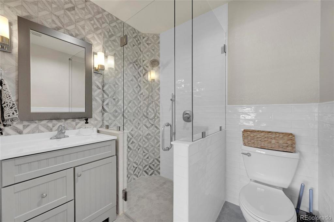
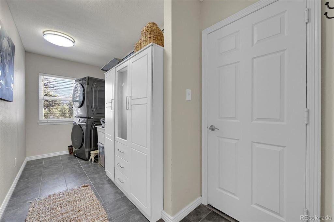
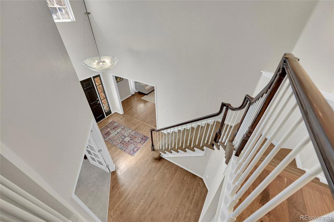
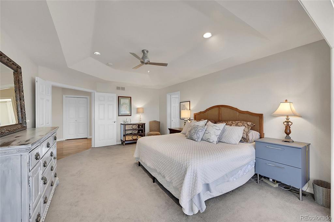
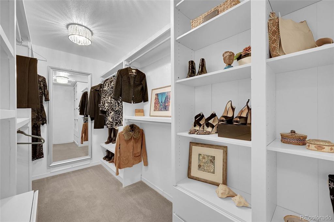
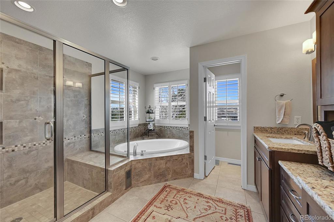
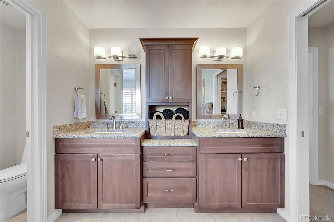
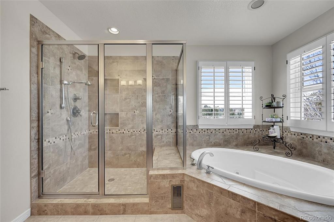
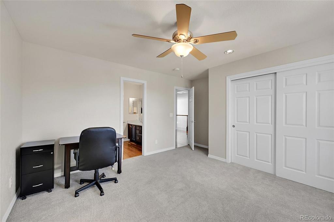
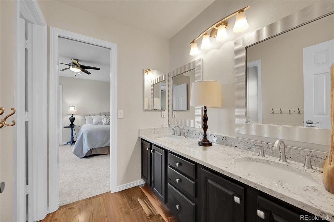
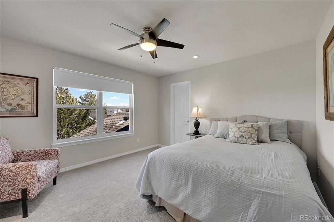
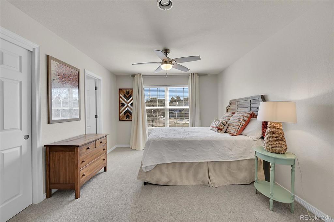
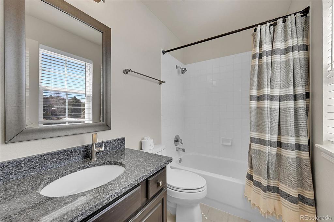
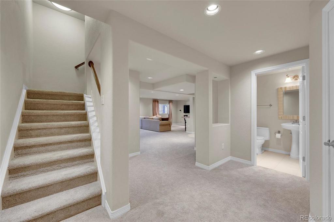
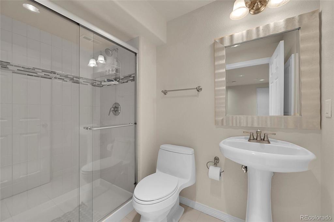
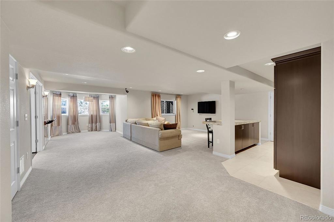
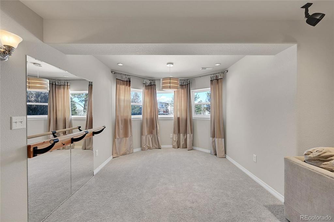
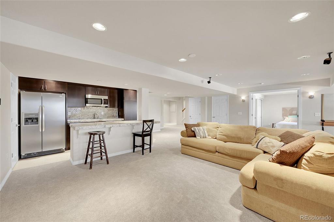
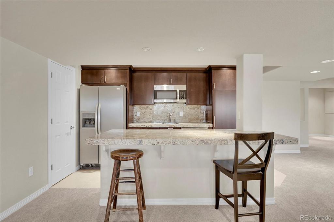
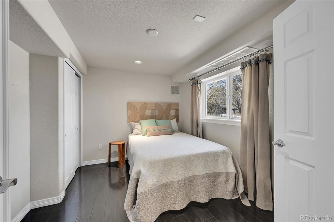
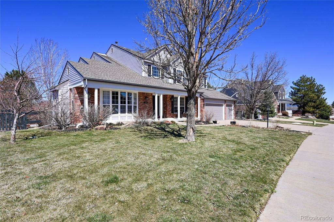
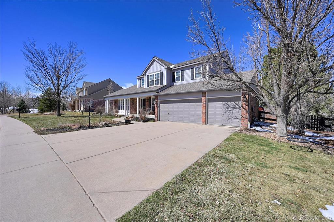
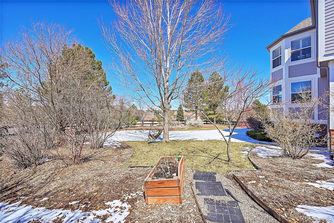
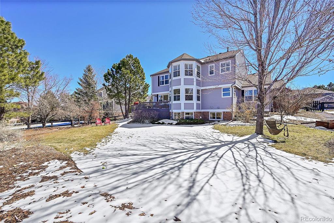
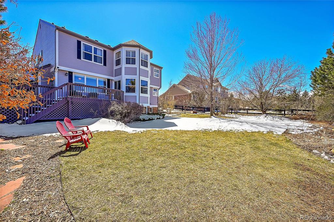
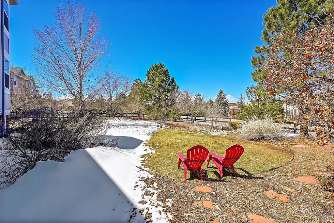

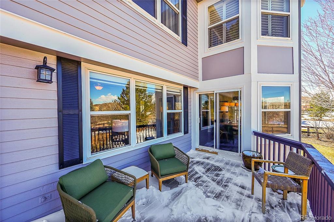
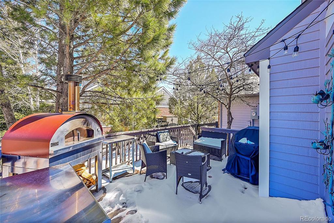
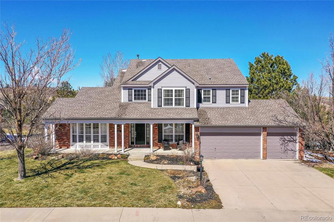
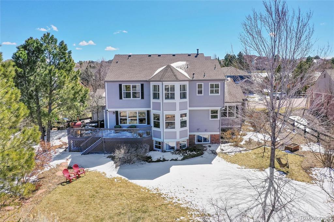
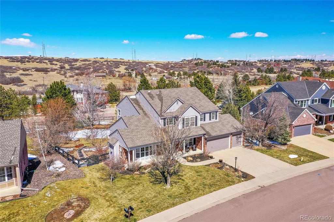
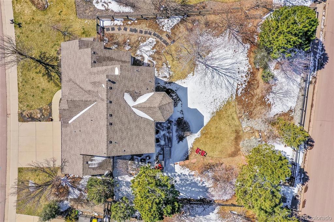
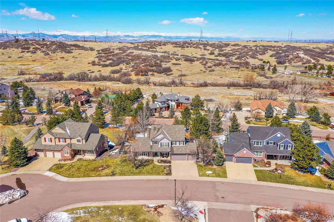
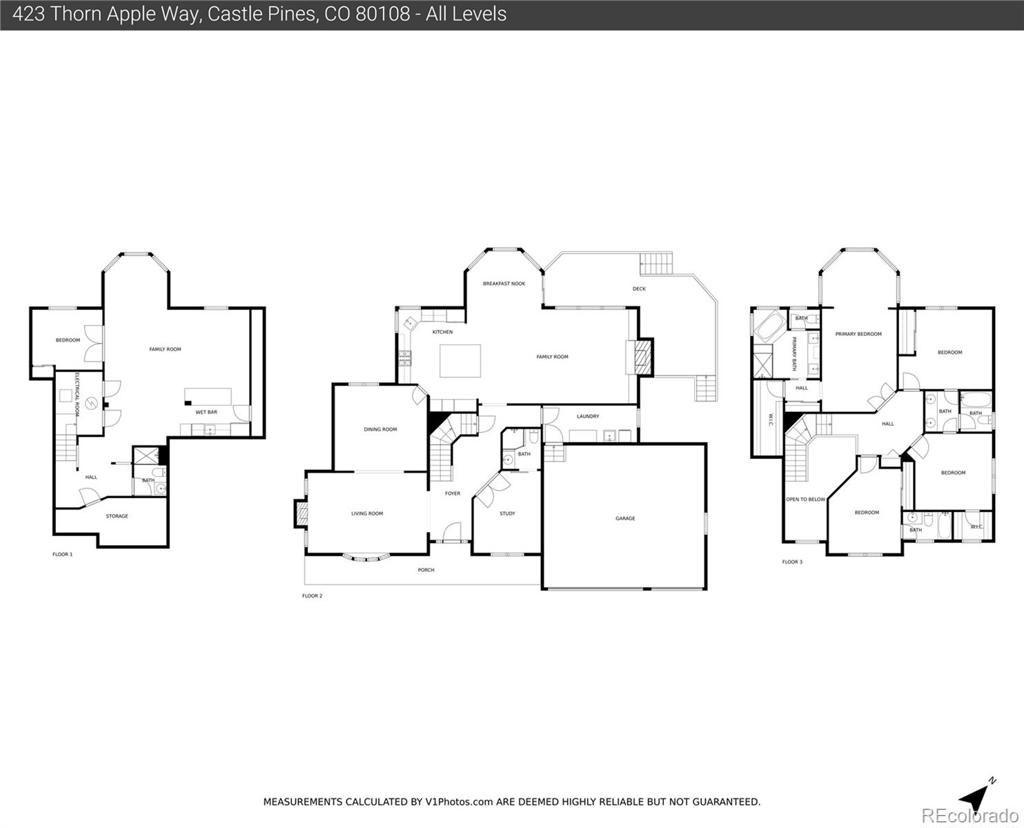


 Menu
Menu


