6350 Stable View Street
Castle Pines, CO 80108 — Douglas county
Price
$799,000
Sqft
3405.00 SqFt
Baths
4
Beds
4
Description
Have you dreamed of owning a home with Beautiful Rocky Mountain Views? With over $130k in upgrades, this stunning two-story KB home seamlessly marries elegance with comfort, offering four bedrooms and four bathrooms in an open floorplan designed for luxurious living in The Canyons neighborhood of Castle Pines. Upgrades include: $36k finished basement, $25k Landscaping, $21k Covered back patio, $13.4k Window treatments, Bundled Builder upgrades- $32k: cabinets($6.2k)/flooring($10k) /Electrical-Dimmers-Ceiling fans-Sound system pre-wire($12.7k)/Plumbing and gas line hook-ups($2.1k), Garage options($1.3k).
A spacious entry leading to a home office or den, perfect for remote work or quiet relaxation. The main level dazzles with 9-ft. ceilings, upgraded luxury vinyl plank flooring, and a magnificent great room that flows effortlessly into the dining area and kitchen. The heart of the home is the beautifully appointed kitchen, featuring sleek quartz countertops, a custom backsplash, and top-of-the-line Kitchen Aid stainless steel appliances.
Step outside to the fully fenced backyard, where a covered back deck awaits with a convenient gas line for your grill—no more hassle with propane tanks! Upstairs, the loft offers sweeping mountain views, creating a versatile space for a second home office, media room, or play area.
Retreat to the primary suite with peek-a-boo mountain views, an oversized walk-in closet, and a luxurious ensuite bathroom complete with dual vanities, an oversized shower, and a private water closet. The convenience of a second-floor laundry room adds a touch of modern practicality to your daily routine.
For added indulgence, the finished basement beckons with upgraded carpet and padding, providing the perfect space for relaxation and entertainment. Ample storage ensures that staying organized is effortless, making this home not just a place to live but a sanctuary to thrive in. Welcome home to luxury living at its finest! Furniture Negotiable
Property Level and Sizes
SqFt Lot
5053.00
Lot Size
0.12
Foundation Details
Slab
Basement
Finished, Full
Interior Details
Electric
Central Air
Cooling
Central Air
Heating
Forced Air
Utilities
Cable Available, Electricity Connected, Natural Gas Connected
Exterior Details
Features
Gas Valve
Lot View
Mountain(s)
Water
Public
Sewer
Public Sewer
Land Details
Road Frontage Type
Public
Road Responsibility
Public Maintained Road
Road Surface Type
Paved
Garage & Parking
Exterior Construction
Roof
Composition
Construction Materials
Brick, Frame
Exterior Features
Gas Valve
Builder Name 1
KB Home
Builder Source
Public Records
Financial Details
Previous Year Tax
8014.00
Year Tax
2023
Primary HOA Name
ADVANCED HOA
Primary HOA Phone
303-482-2213
Primary HOA Amenities
Clubhouse, Park, Playground, Pool, Trail(s)
Primary HOA Fees Included
Trash
Primary HOA Fees
141.25
Primary HOA Fees Frequency
Monthly
Location
Schools
Elementary School
Timber Trail
Middle School
Rocky Heights
High School
Rock Canyon
Walk Score®
Contact me about this property
Doug James
RE/MAX Professionals
6020 Greenwood Plaza Boulevard
Greenwood Village, CO 80111, USA
6020 Greenwood Plaza Boulevard
Greenwood Village, CO 80111, USA
- (303) 814-3684 (Showing)
- Invitation Code: homes4u
- doug@dougjamesteam.com
- https://DougJamesRealtor.com
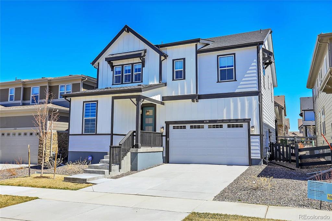
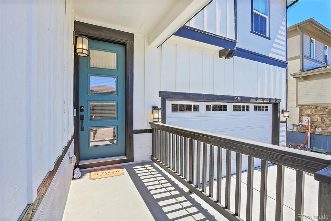
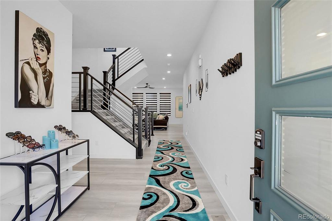
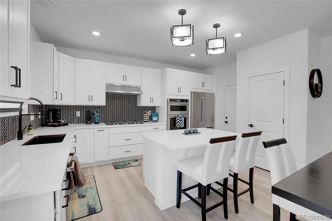
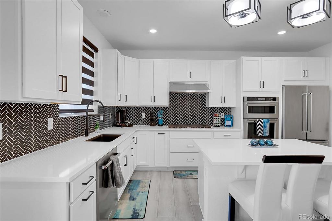
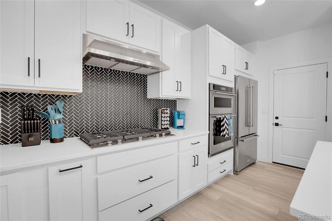
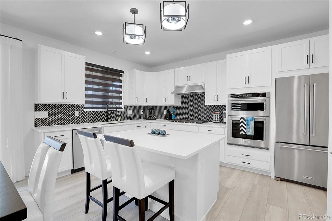
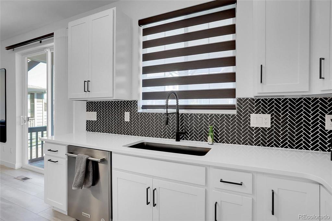
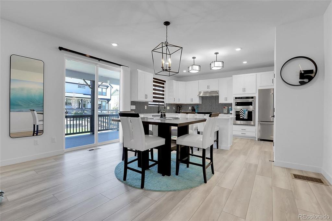
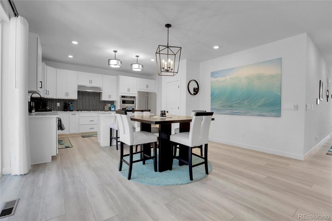
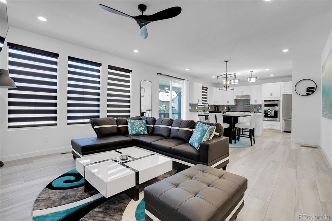
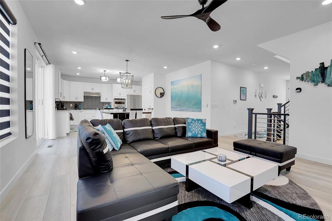
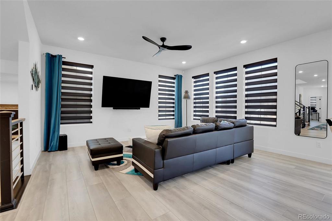
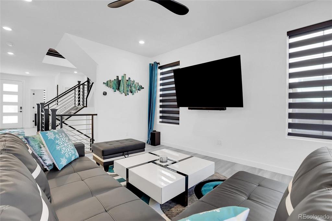
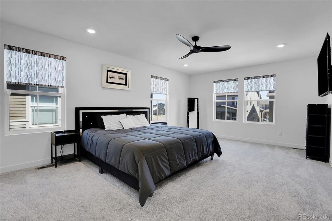
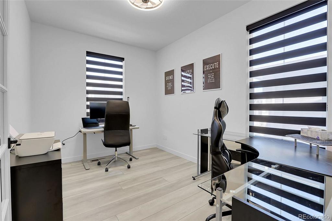
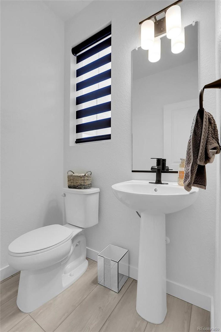
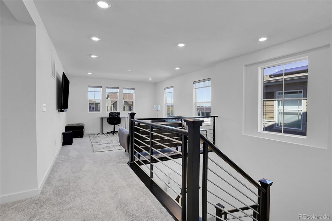
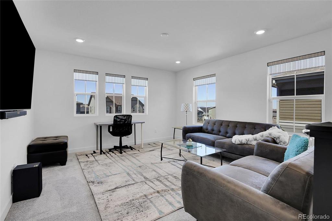
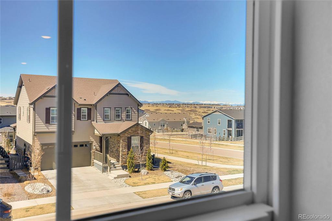
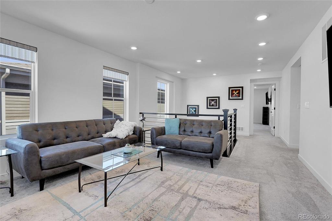
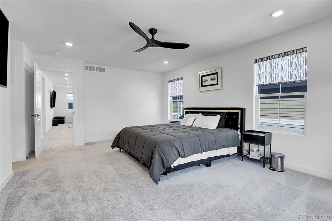
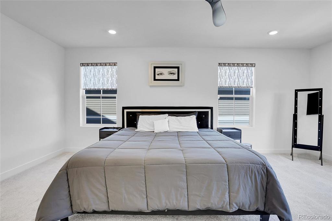
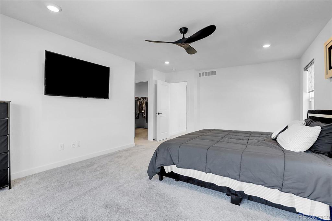
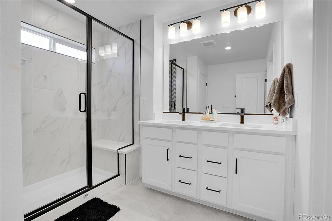
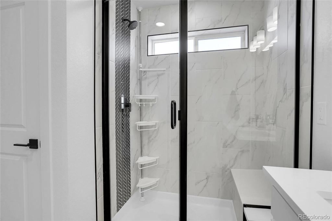
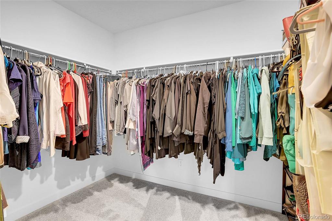
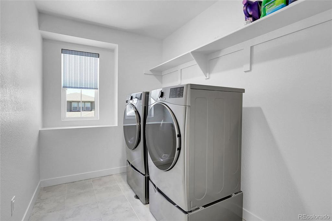
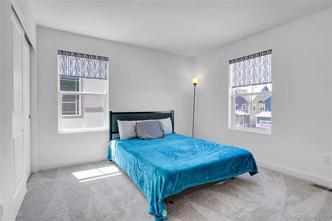
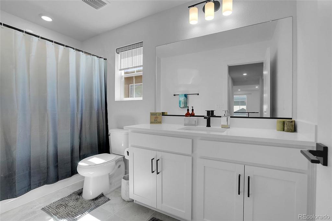
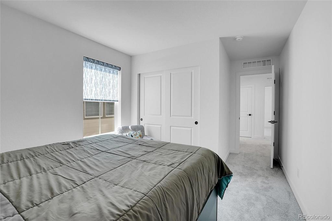
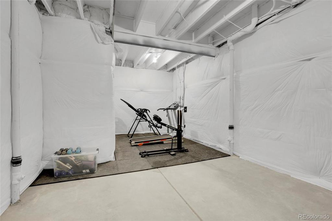
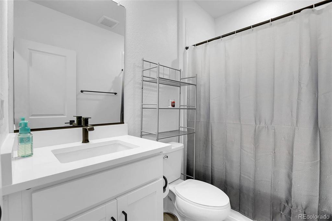
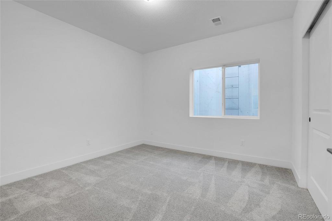
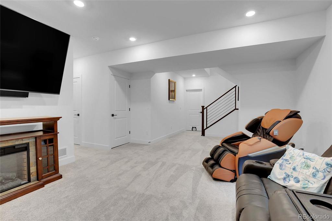
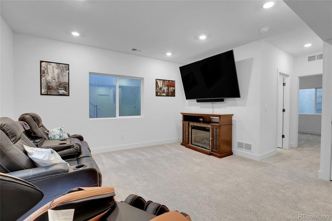
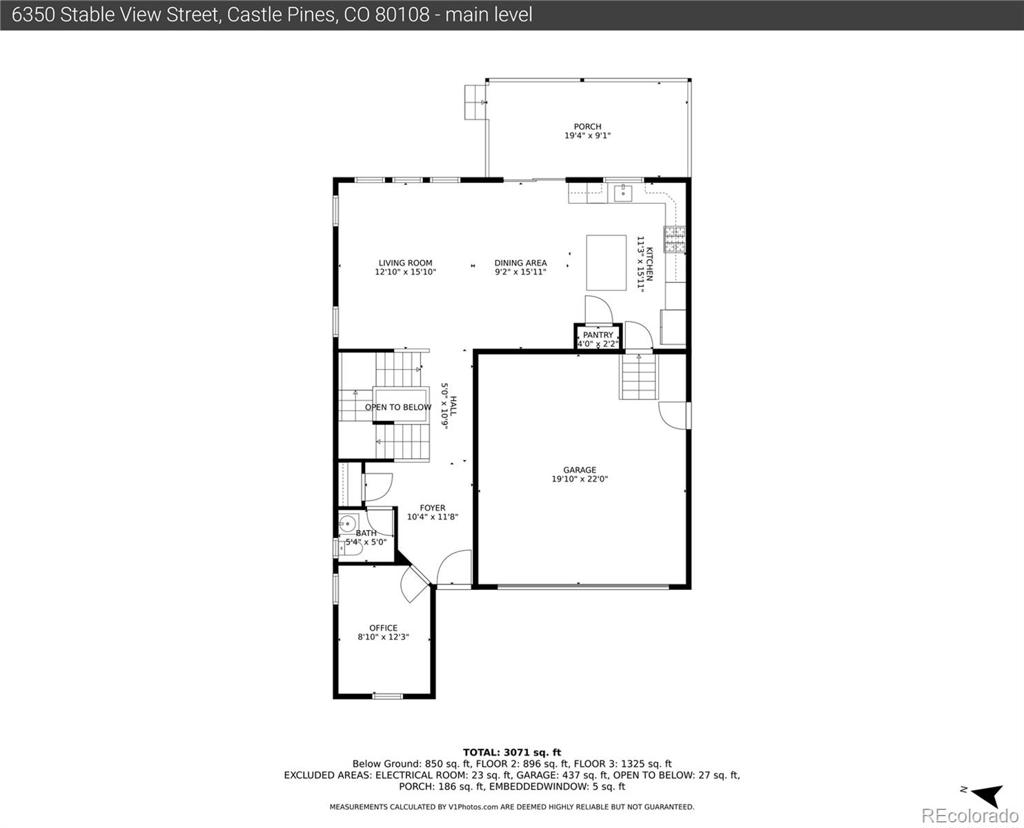
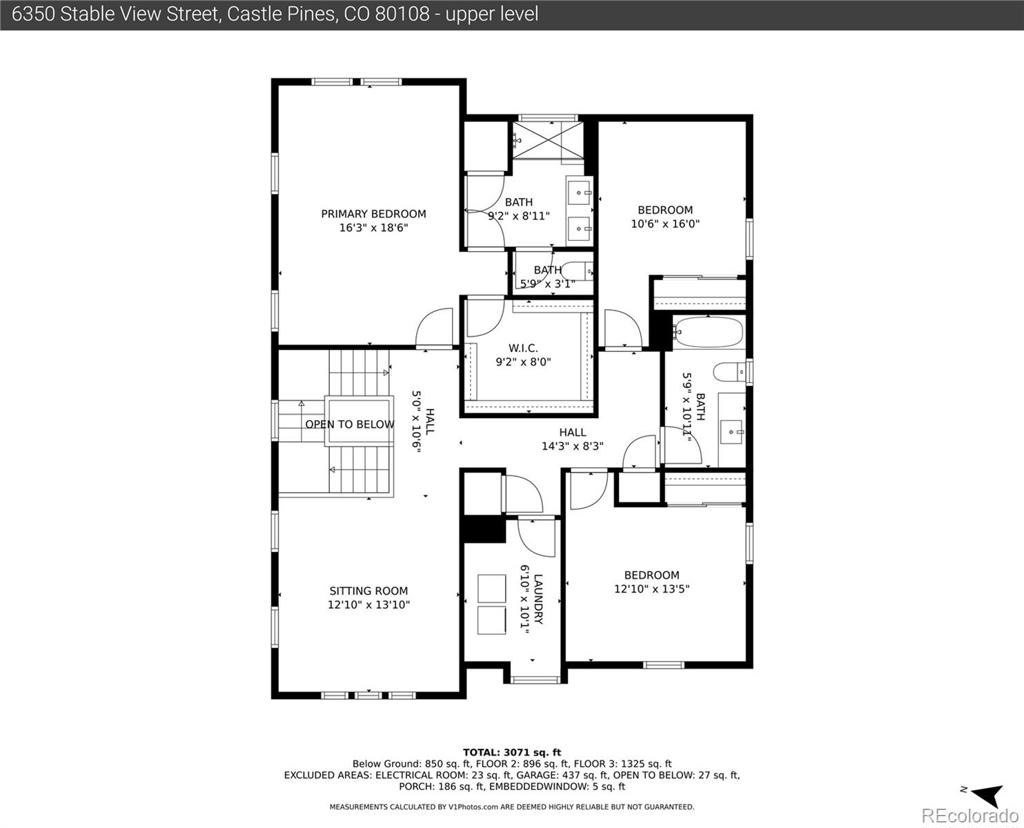
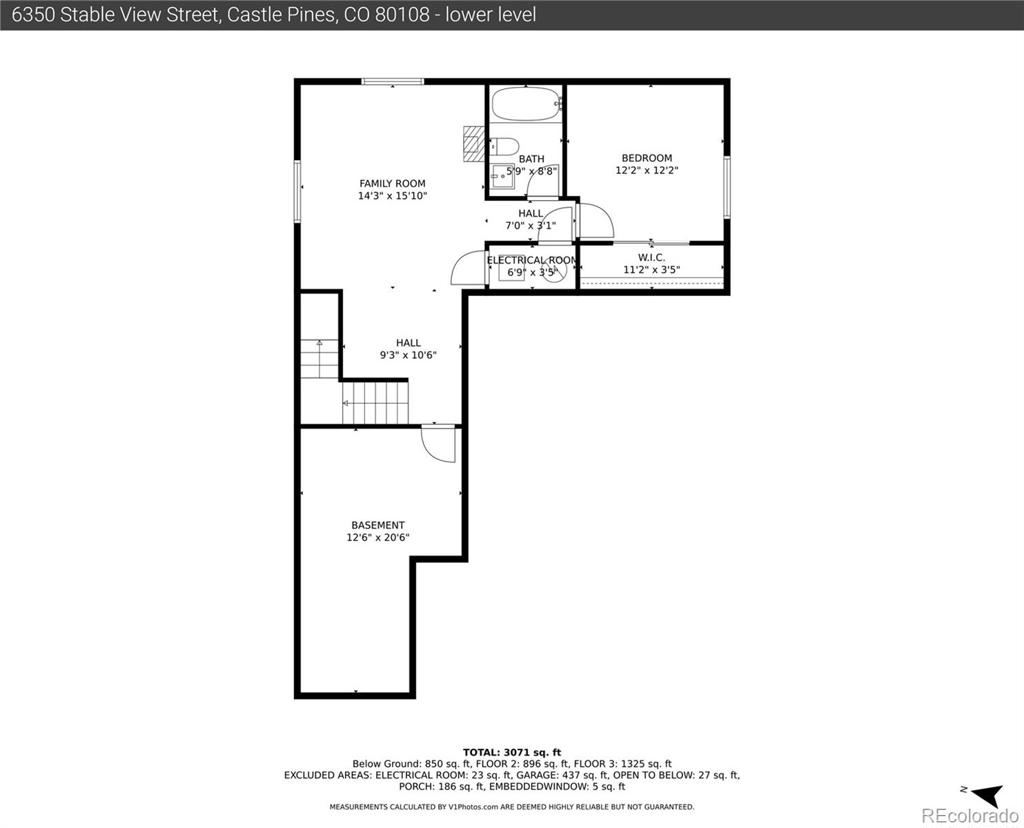
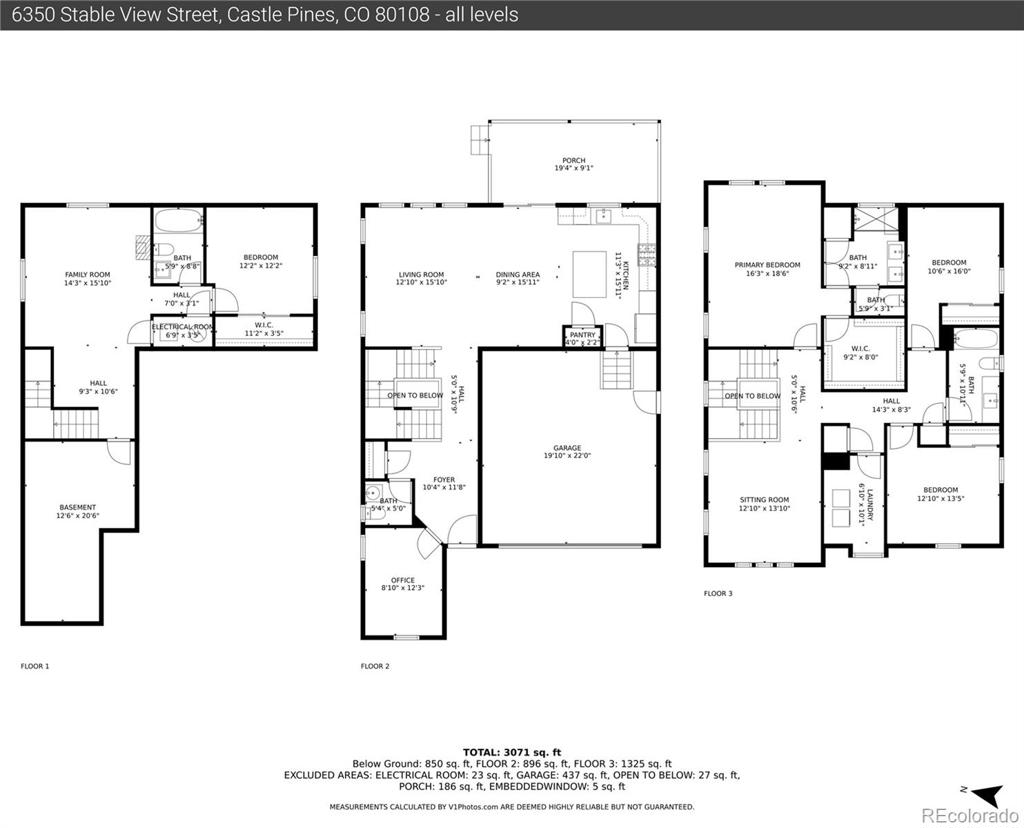
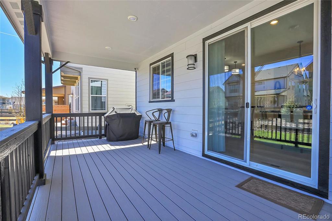
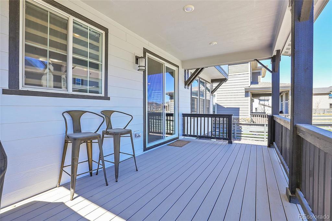
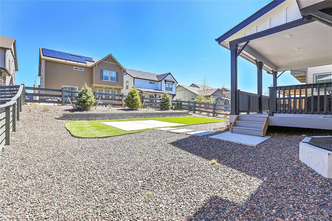
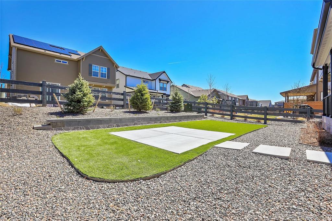
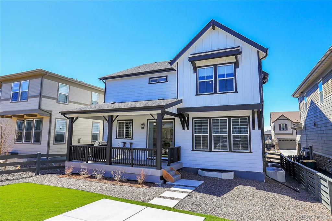
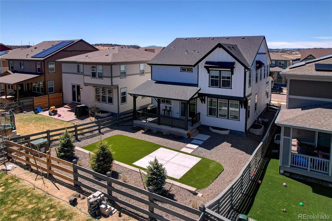
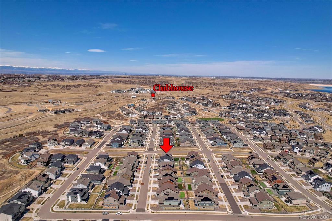
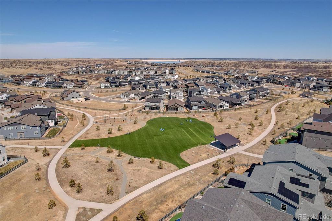
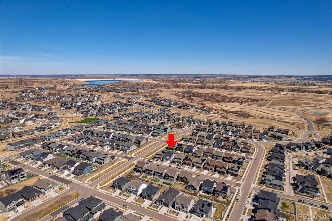


 Menu
Menu
 Schedule a Showing
Schedule a Showing

