6671 Kenzie Circle
Castle Pines, CO 80108 — Douglas county
Price
$1,365,000
Sqft
5476.00 SqFt
Baths
6
Beds
6
Description
This stunning 6 bed | 6 bath home in coveted Castle Pines offers a plethora of upgrades for the discerning buyer, blending new construction vibes with move-in readiness. Boasting an open concept layout flooded with natural light, it features desirable indoor | outdoor living spaces. Step into the 2-story entry leading to a great room with a sleek gas fireplace and stylish herringbone patterned tile surround. The chef’s kitchen is a dream with a large island, quartz counters, top-of-the-line Bertazzoni 6-burner range, stainless steel ovens, LG ThinQ fridge, and a custom, organized pantry. Enjoy meals in the breakfast nook overlooking the professionally landscaped back yard. The main level also includes a spacious dining room, a rare en suite bedroom or office, a powder room, and a 3-car garage with epoxy floor and EV outlet.
Upstairs, the owner’s suite is a retreat with a luxurious bathroom and custom walk-in closet. Three additional bedrooms, two bathrooms, a loft (convertible to a bonus room), and a laundry room complete this level. The lower level offers a large recreation room with a full wet bar, media space, workout area, and walk-out access to the lower patio with fire pit. An additional bedroom and bathroom add flexibility.
This home is meticulously maintained with upgrades including automated blinds, plantation shutters, custom closets, statement light fixtures, bedroom fans, exterior lighting, and landscaping. Enjoy the convenience of a 1-minute walk to a local park and a short drive to schools, restaurants, and amenities. With 2020 furnace and A/C units, water softener, and Culligan water filter, this home truly has it all!
Property Level and Sizes
SqFt Lot
8712.00
Lot Size
0.20
Basement
Finished, Walk-Out Access
Interior Details
Appliances
Bar Fridge, Dishwasher, Disposal, Dryer, Gas Water Heater, Microwave, Range, Range Hood, Refrigerator, Sump Pump, Washer, Water Softener
Laundry Features
In Unit
Electric
Central Air
Flooring
Carpet, Laminate, Tile
Cooling
Central Air
Heating
Forced Air, Natural Gas
Fireplaces Features
Family Room
Exterior Details
Features
Fire Pit, Gas Valve, Private Yard
Water
Public
Sewer
Public Sewer
Land Details
Road Frontage Type
Public
Road Surface Type
Paved
Garage & Parking
Parking Features
220 Volts, Floor Coating, Insulated Garage
Exterior Construction
Roof
Composition
Construction Materials
Frame
Exterior Features
Fire Pit, Gas Valve, Private Yard
Security Features
Carbon Monoxide Detector(s), Security System
Builder Source
Public Records
Financial Details
Previous Year Tax
7442.00
Year Tax
2022
Primary HOA Name
Advance HOA
Primary HOA Phone
(303) 482-2213
Primary HOA Fees Included
Maintenance Grounds, Recycling, Trash
Primary HOA Fees
0.00
Primary HOA Fees Frequency
Included in Property Tax
Location
Schools
Elementary School
Buffalo Ridge
Middle School
Rocky Heights
High School
Rock Canyon
Walk Score®
Contact me about this property
Doug James
RE/MAX Professionals
6020 Greenwood Plaza Boulevard
Greenwood Village, CO 80111, USA
6020 Greenwood Plaza Boulevard
Greenwood Village, CO 80111, USA
- (303) 814-3684 (Showing)
- Invitation Code: homes4u
- doug@dougjamesteam.com
- https://DougJamesRealtor.com
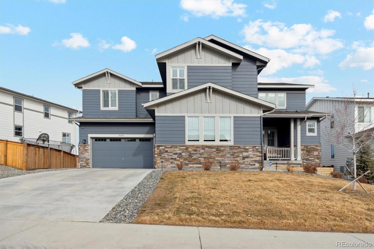
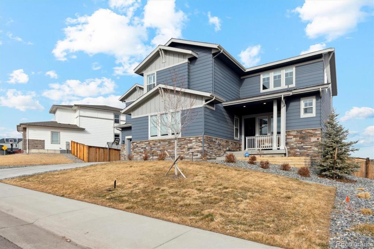
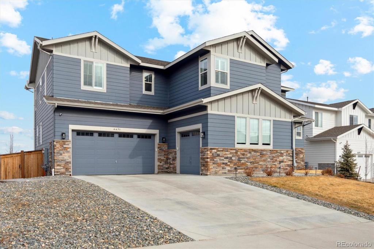
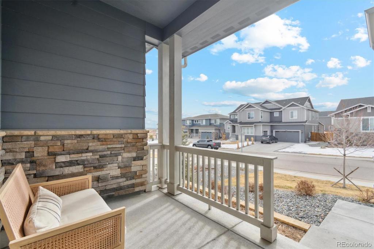
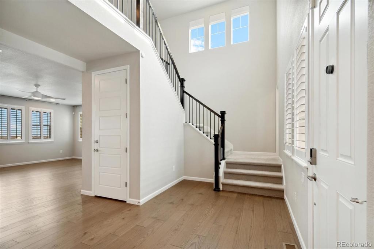
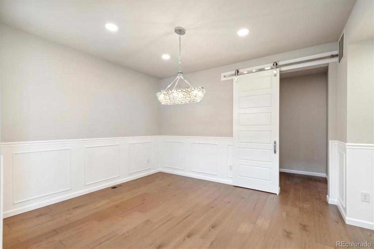
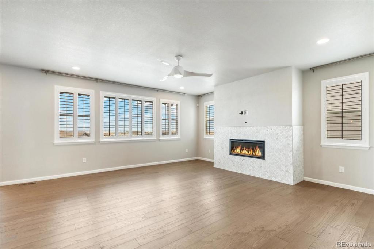
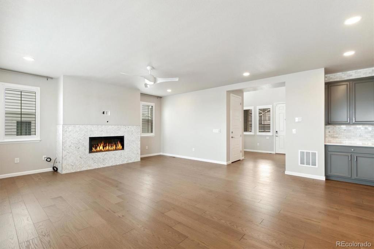
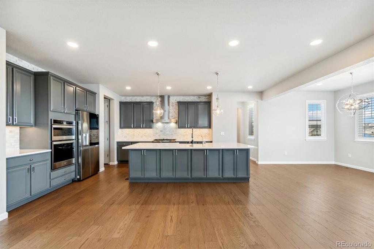
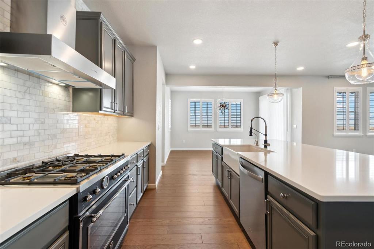
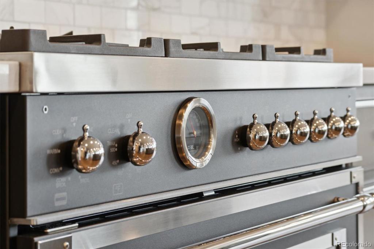
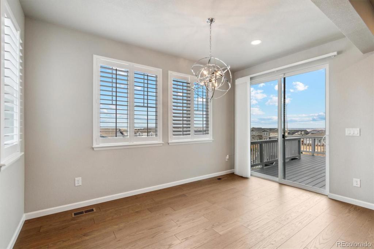
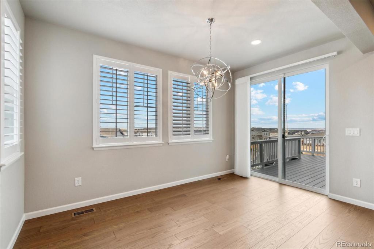
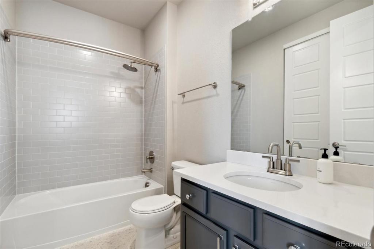

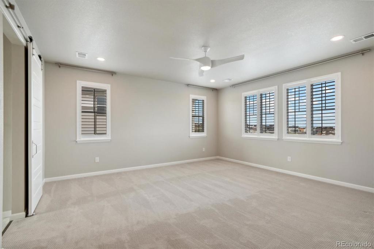
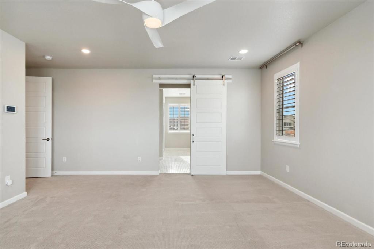
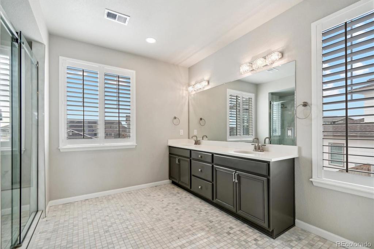

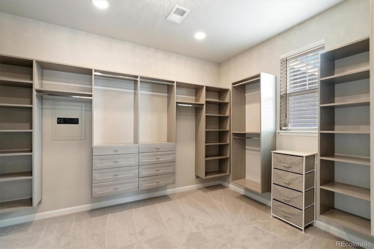
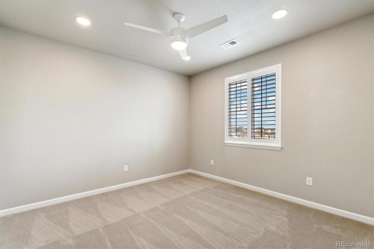
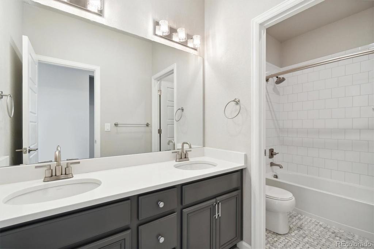
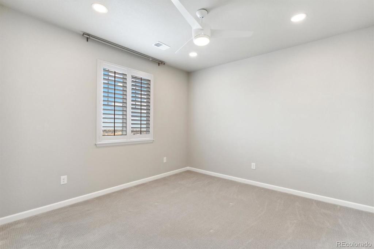
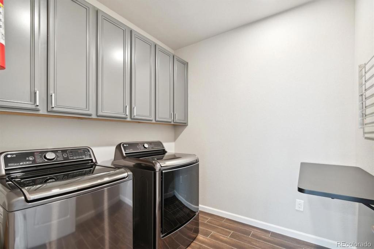
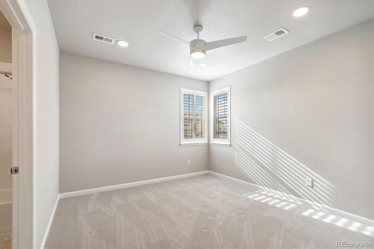
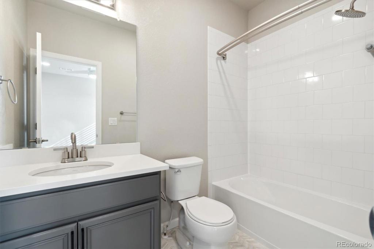
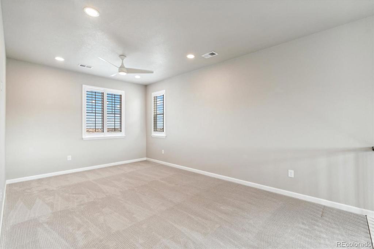
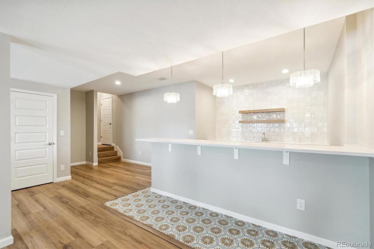
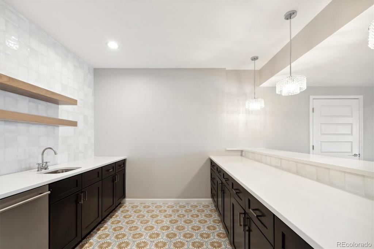
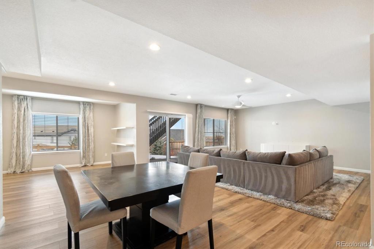
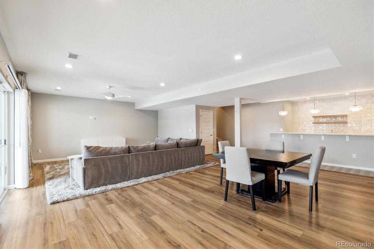
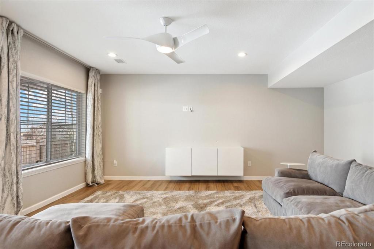
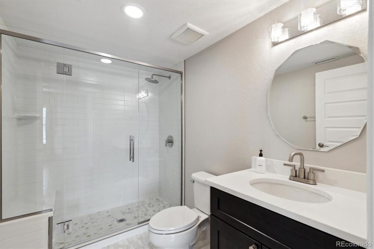
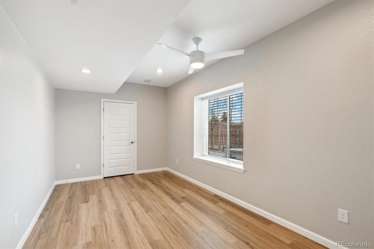
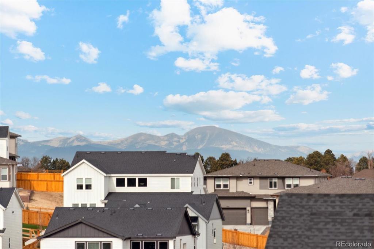
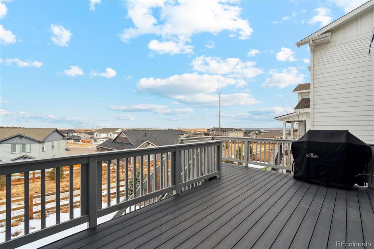
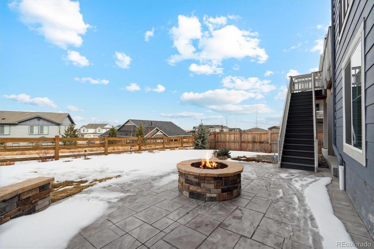
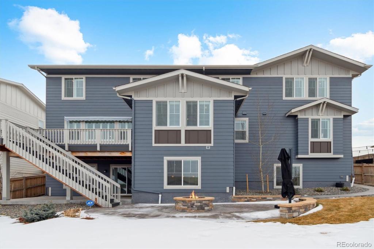
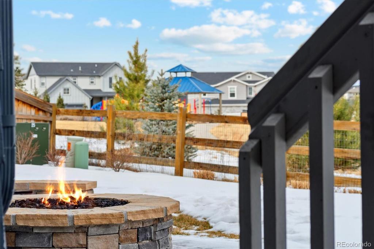


 Menu
Menu
 Schedule a Showing
Schedule a Showing

