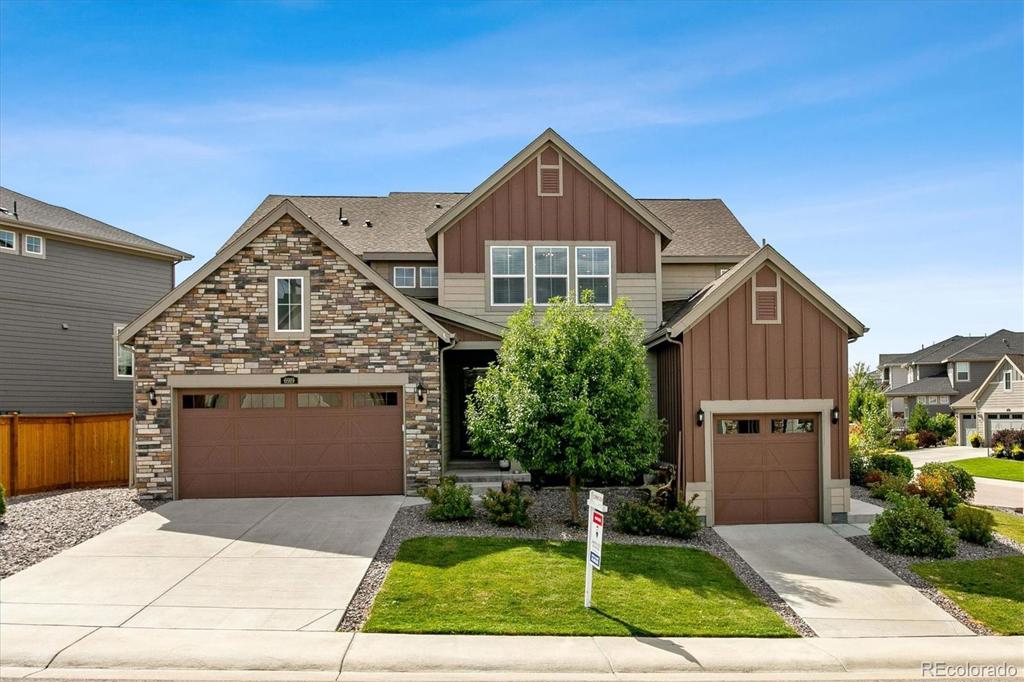6919 Hyland Hills Street
Castle Pines, CO 80108 — Douglas county
Price
$1,075,000
Sqft
6358.00 SqFt
Baths
6
Beds
6
Description
***This is Next Gen living***Looking for Multigenerational family living, separate office or work space**6919 Hyland Hills is for you**With 6 beds, 6 baths there is room for everyone*The Next Gen suite has a living area with a small kitchenette, laundry closet, 3/4 bathroom, as well as a bedroom with a sitting room*The studio has its own entrance, back patio, and access to a single car garage*The Next-Gen Suite has been updated with new laminate flooring, painted kitchenette cabinets, and granite countertops*The main level boasts a great entertainment space with kitchen, eating area and family room which provides the perfect space for entertaining*The already gorgeous kitchen has been updated with brand new granite countertops, backsplash, paint and pendant lighting* These decorative touches display the care the owners invested in this home*Recently added to the living/dining area are brand new remote operated Levolor blinds*The Custom finished basement was completed in August of 2021 with laminate flooring, a wet bar with a custom glass enclosed wine closet, game area, family room as well as a workout room*There is a non-conforming bedroom/office with an ensuite bath as well as its own heating and air-conditioning system*Professionally finished topping out around 135k this is the perfect place to settle in for the football game or movie night*Upstairs enjoy a large loft area (wood planked wall) 5 bedrooms and 3 baths*This home has been lovingly cared for and updated*Not to mention the wonderful barely used Bullfrog Jacuzzi in the back yard*Shades were installed on the back porch for added privacy as well as a heat lamp*Govee lighting has also been added to the outdoor trim*Castle Pines is perfectly situated off the interstate and just a short drive to Castle Rock or Park Meadows*It is home to many walking trails, award winning schools, and Elk Ridge Park*This home is Turn Key, ready and waiting for you*
Property Level and Sizes
SqFt Lot
10019.00
Lot Features
Breakfast Nook, Built-in Features, Ceiling Fan(s), Eat-in Kitchen, Entrance Foyer, Five Piece Bath, Granite Counters, In-Law Floor Plan, Kitchen Island, Open Floorplan, Pantry, Primary Suite, Quartz Counters, Radon Mitigation System, Smoke Free, Solid Surface Counters, Hot Tub, Utility Sink, Walk-In Closet(s), Wet Bar
Lot Size
0.23
Foundation Details
Slab
Basement
Finished, Full, Partial
Interior Details
Interior Features
Breakfast Nook, Built-in Features, Ceiling Fan(s), Eat-in Kitchen, Entrance Foyer, Five Piece Bath, Granite Counters, In-Law Floor Plan, Kitchen Island, Open Floorplan, Pantry, Primary Suite, Quartz Counters, Radon Mitigation System, Smoke Free, Solid Surface Counters, Hot Tub, Utility Sink, Walk-In Closet(s), Wet Bar
Appliances
Bar Fridge, Convection Oven, Cooktop, Dishwasher, Disposal, Dryer, Microwave, Oven, Refrigerator, Washer
Electric
Central Air
Flooring
Carpet, Tile, Vinyl, Wood
Cooling
Central Air
Heating
Forced Air
Fireplaces Features
Family Room, Gas
Utilities
Cable Available, Electricity Connected, Internet Access (Wired), Natural Gas Connected
Exterior Details
Features
Spa/Hot Tub
Water
Public
Sewer
Public Sewer
Land Details
Road Frontage Type
Public
Road Responsibility
Public Maintained Road
Road Surface Type
Paved
Garage & Parking
Parking Features
Concrete, Exterior Access Door, Lighted
Exterior Construction
Roof
Composition
Construction Materials
Frame
Exterior Features
Spa/Hot Tub
Window Features
Double Pane Windows, Window Coverings, Window Treatments
Security Features
Smoke Detector(s)
Builder Name 1
Lennar
Builder Source
Public Records
Financial Details
Previous Year Tax
12864.00
Year Tax
2022
Primary HOA Name
AdvanHOAManagement
Primary HOA Phone
303-482-2213
Primary HOA Fees
0.00
Primary HOA Fees Frequency
None
Location
Schools
Elementary School
Buffalo Ridge
Middle School
Rocky Heights
High School
Rock Canyon
Walk Score®
Contact me about this property
Doug James
RE/MAX Professionals
6020 Greenwood Plaza Boulevard
Greenwood Village, CO 80111, USA
6020 Greenwood Plaza Boulevard
Greenwood Village, CO 80111, USA
- (303) 814-3684 (Showing)
- Invitation Code: homes4u
- doug@dougjamesteam.com
- https://DougJamesRealtor.com



 Menu
Menu
 Schedule a Showing
Schedule a Showing

