7201 Bellcove Trail
Castle Pines, CO 80108 — Douglas county
Price
$1,195,000
Sqft
4526.00 SqFt
Baths
3
Beds
3
Description
Welcome to the epitome of luxury living in the Canyons of Castle Pines. This exquisite one-story Shea home, part of the Retreat Collection, invites you into a world of sophistication and comfort. As you step through the Modern Farmhouse door, you'll immediately sense the attention to detail, including $220k in upgrades, that sets this residence apart. Boasting 3 bedrooms and 3 bathrooms, this home offers a blend of modern design and functional elegance. The primary suite is a sanctuary of luxury with a custom barn door separating the spa shower, dual vanities with elite framed mirrors, and a spacious walk-in closet—a perfect haven for privacy and relaxation. The meticulous design extends to the chef's gourmet kitchen, where a professional gas range top with 6 burners, built-in oven, and electronic convection/microwave oven awaits. Elite quartz slab backsplash, an oversized eat-in island with waterfall edges, and soft-close cabinets create a space designed for gathering and entertaining. Natural light floods the home through abundant windows, accentuating the luxury plank flooring, floor-to-ceiling fireplace tile, Hunter Douglas Custom Blinds, and custom fixtures throughout. The full-wall sliding glass doors in the kitchen open to a covered patio, seamlessly merging indoor and outdoor living. This residence doesn't just offer a home; it provides an experience. Enjoy outdoor living in this charming home with a fenced yard backing to open space, complete with a gas line for a grill and a built-in firepit. The finished 2.5-car garage, laundry room, and custom mudroom complete this perfect Colorado residence. Community amenities include: The Exchange Coffee House, a Resort-Style pool, and miles of trails. This property comes with transferable extended warranties for all household appliances, providing peace of mind for years to come. Welcome to your new home—where luxury meets lifestyle in the heart of Colorado's picturesque landscape. www.7201bellcovetrail.info
Property Level and Sizes
SqFt Lot
8189.00
Lot Features
Built-in Features, Ceiling Fan(s), Eat-in Kitchen, Entrance Foyer, High Ceilings, Kitchen Island, Open Floorplan, Pantry, Primary Suite, Quartz Counters, Smart Lights, Smart Thermostat, Smart Window Coverings, Smoke Free, Walk-In Closet(s)
Lot Size
0.19
Foundation Details
Slab
Basement
Full, Sump Pump, Unfinished
Common Walls
No Common Walls
Interior Details
Interior Features
Built-in Features, Ceiling Fan(s), Eat-in Kitchen, Entrance Foyer, High Ceilings, Kitchen Island, Open Floorplan, Pantry, Primary Suite, Quartz Counters, Smart Lights, Smart Thermostat, Smart Window Coverings, Smoke Free, Walk-In Closet(s)
Appliances
Convection Oven, Dishwasher, Disposal, Dryer, Humidifier, Microwave, Range, Range Hood, Refrigerator, Self Cleaning Oven, Smart Appliances, Tankless Water Heater, Washer
Laundry Features
In Unit
Electric
Central Air
Flooring
Carpet, Tile, Vinyl
Cooling
Central Air
Heating
Forced Air, Natural Gas
Fireplaces Features
Gas, Great Room
Exterior Details
Features
Fire Pit, Gas Grill, Lighting, Private Yard, Rain Gutters
Water
Public
Sewer
Public Sewer
Land Details
Road Responsibility
Public Maintained Road
Road Surface Type
Paved
Garage & Parking
Parking Features
Concrete, Finished, Floor Coating, Insulated Garage, Oversized, Storage, Tandem
Exterior Construction
Roof
Composition
Construction Materials
Brick, Wood Siding
Exterior Features
Fire Pit, Gas Grill, Lighting, Private Yard, Rain Gutters
Window Features
Double Pane Windows, Window Coverings, Window Treatments
Security Features
Carbon Monoxide Detector(s), Smoke Detector(s), Video Doorbell
Builder Name 1
Shea Homes
Builder Source
Public Records
Financial Details
Previous Year Tax
7605.00
Year Tax
2022
Primary HOA Name
Advance HOA Management
Primary HOA Phone
303-482-2213
Primary HOA Amenities
Clubhouse, Fitness Center, Park, Pool, Trail(s)
Primary HOA Fees Included
Recycling, Trash
Primary HOA Fees
141.25
Primary HOA Fees Frequency
Monthly
Location
Schools
Elementary School
Timber Trail
Middle School
Rocky Heights
High School
Rock Canyon
Walk Score®
Contact me about this property
Doug James
RE/MAX Professionals
6020 Greenwood Plaza Boulevard
Greenwood Village, CO 80111, USA
6020 Greenwood Plaza Boulevard
Greenwood Village, CO 80111, USA
- (303) 814-3684 (Showing)
- Invitation Code: homes4u
- doug@dougjamesteam.com
- https://DougJamesRealtor.com
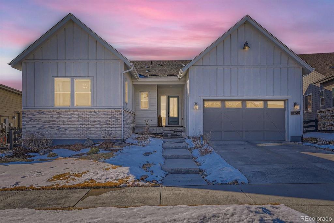
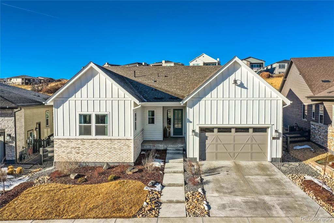
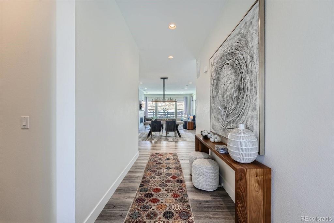
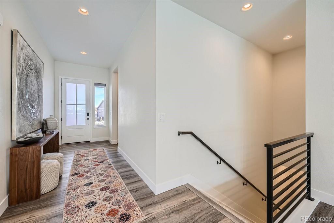
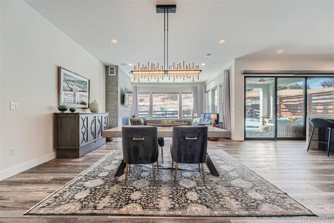
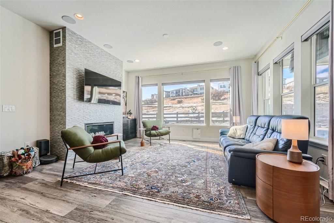
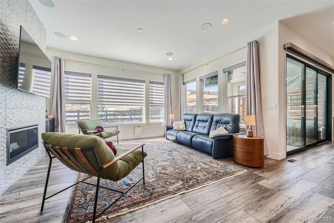
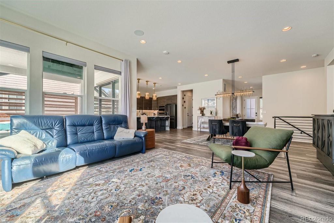
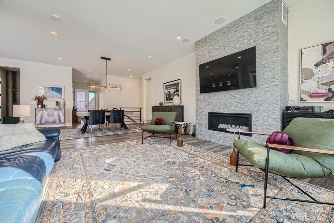
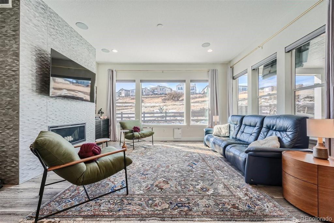
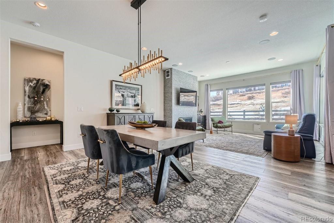
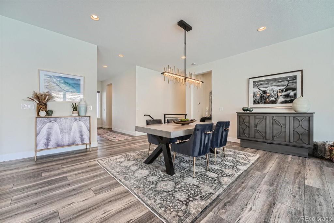
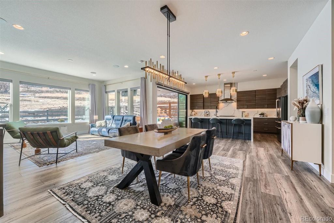
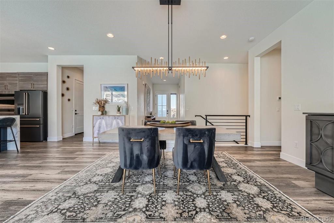
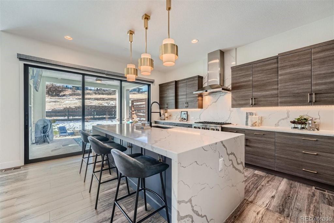
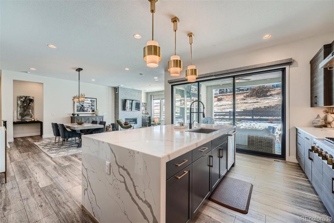
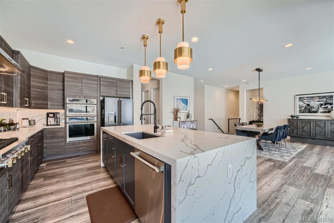
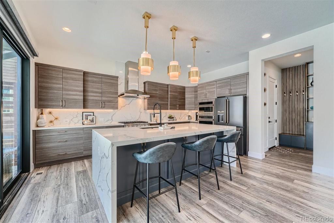
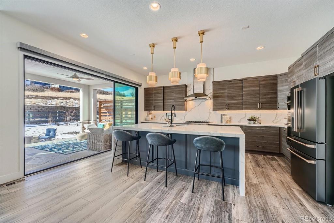
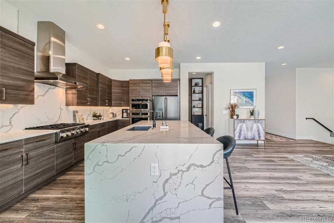
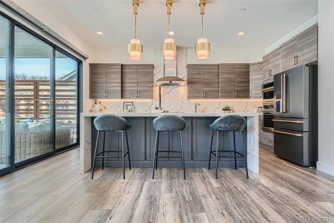
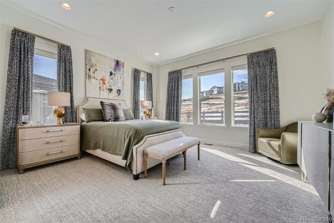
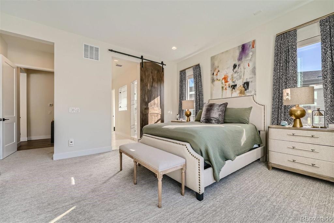
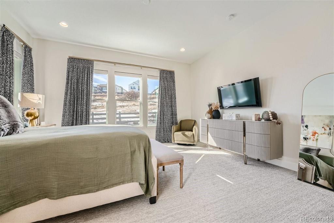
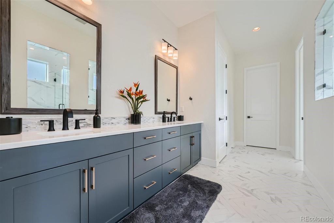
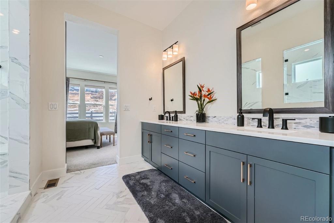
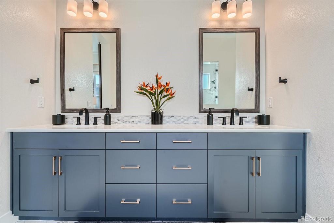
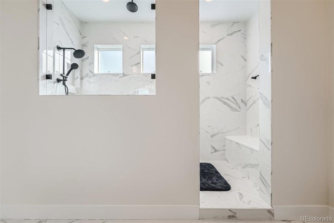
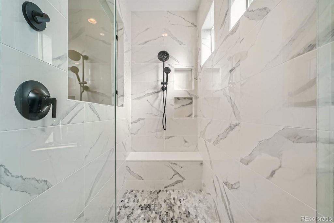
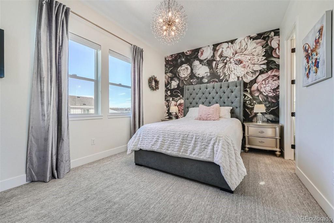
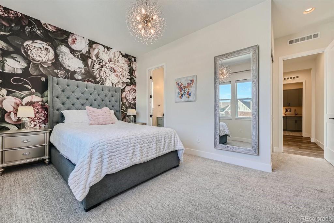
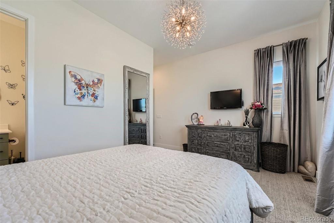
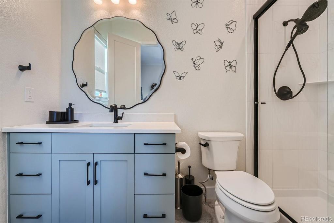
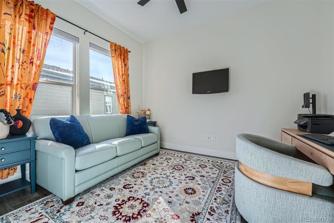
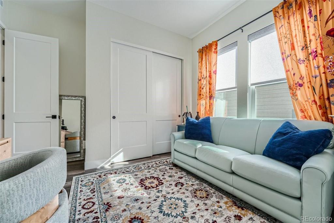
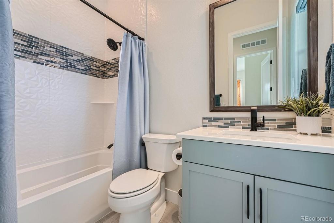
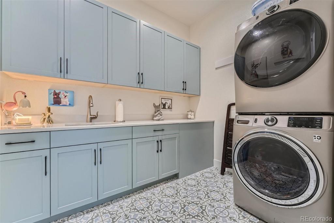
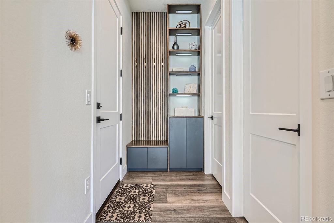
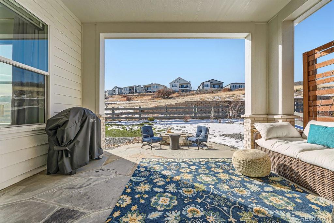
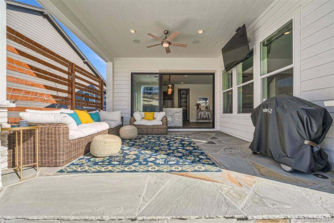
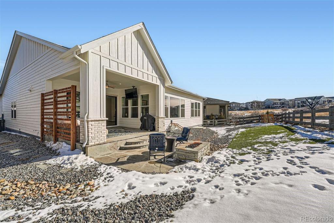
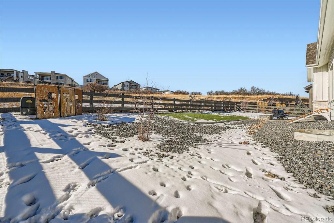
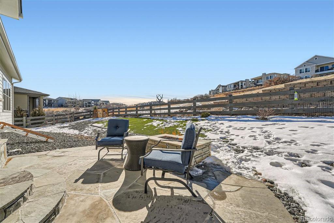
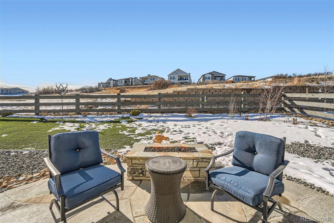
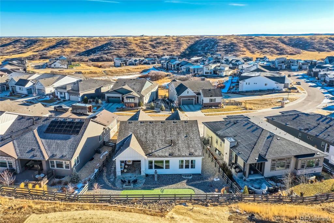
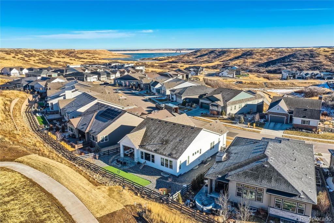
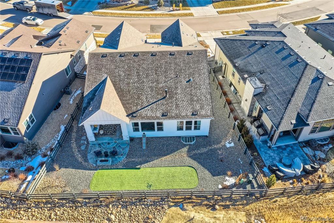
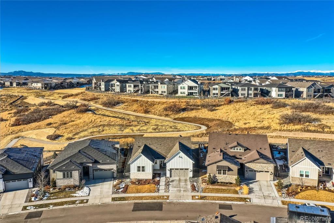


 Menu
Menu


