7292 Tenby Way
Castle Pines, CO 80108 — Douglas county
Price
$730,000
Sqft
3319.00 SqFt
Baths
4
Beds
3
Description
NEW PHOTOS COMING.... ALL NEW PAINT INSIDE, CEILINGS, WALLS, DOORS, TRIM, BASEBOARDS, CARPETS CLEANED!This lovely 2 story family home in coveted Castle Pines North is a rare find! You will enjoy incredible summer nights on the expansive, recently added trex-deck surrounded by a lush yard, raspberry bushes, a fenced garden filled with tomatoes, cucumbers strawberries and many mature trees for privacy. Enjoy the sprawling new kitchen with high-end cabinets, gorgeous granite, lots of counter space and new stainless appliances will be the perfect gathering place for your family and friends. Vaulted family room with smart switches, gas fireplace, surround sound and built-ins. Main floor master has 5-piece enSuite and walk-in closet. Upstairs there are 2 additional bedrooms, shared hall bath and a light and bright loft. The finished basement has and surround sound, a security egress window grate, a 3/4 bath that is 75% finished and waiting for your personal touch. There is a crawl space, HVAC and storage space. The oversized, 2-car garage sports a custom garage floor covering. Seller is motivated, home is being sold in "As-Is" condition. Quick Close, Immediate Possession.
Property Level and Sizes
SqFt Lot
6534.00
Lot Features
Built-in Features, Ceiling Fan(s), Eat-in Kitchen, Entrance Foyer, Five Piece Bath, Granite Counters, High Ceilings, High Speed Internet, Kitchen Island, Primary Suite, Pantry, Vaulted Ceiling(s), Walk-In Closet(s), Wired for Data
Lot Size
0.15
Foundation Details
Structural
Basement
Bath/Stubbed,Crawl Space,Daylight,Finished,Partial,Sump Pump
Common Walls
No Common Walls
Interior Details
Interior Features
Built-in Features, Ceiling Fan(s), Eat-in Kitchen, Entrance Foyer, Five Piece Bath, Granite Counters, High Ceilings, High Speed Internet, Kitchen Island, Primary Suite, Pantry, Vaulted Ceiling(s), Walk-In Closet(s), Wired for Data
Appliances
Convection Oven, Cooktop, Dishwasher, Disposal, Dryer, Gas Water Heater, Microwave, Range Hood, Self Cleaning Oven
Laundry Features
In Unit
Electric
Central Air
Flooring
Carpet, Laminate, Stone
Cooling
Central Air
Heating
Forced Air
Fireplaces Features
Family Room
Utilities
Cable Available, Electricity Connected, Internet Access (Wired), Natural Gas Connected
Exterior Details
Features
Garden, Private Yard
Patio Porch Features
Deck,Front Porch,Patio
Water
Public
Sewer
Public Sewer
Land Details
PPA
4800000.00
Road Frontage Type
Public Road
Road Responsibility
Public Maintained Road
Road Surface Type
Paved
Garage & Parking
Parking Spaces
1
Parking Features
Concrete, Dry Walled, Exterior Access Door, Finished, Floor Coating, Insulated, Lighted, Oversized, Storage
Exterior Construction
Roof
Composition
Construction Materials
Brick, Frame, Wood Siding
Architectural Style
Traditional
Exterior Features
Garden, Private Yard
Window Features
Double Pane Windows, Storm Window(s), Window Coverings
Security Features
Security System,Smoke Detector(s)
Builder Name 1
Writer Homes
Builder Source
Public Records
Financial Details
PSF Total
$216.93
PSF Finished
$216.93
PSF Above Grade
$299.88
Previous Year Tax
3512.00
Year Tax
2020
Primary HOA Management Type
Professionally Managed
Primary HOA Name
Castle Pines North HOA #1
Primary HOA Phone
303-850-0700
Primary HOA Website
https://www.cpnhoa1.org/
Primary HOA Amenities
Clubhouse,Pool,Tennis Court(s)
Primary HOA Fees Included
Recycling, Road Maintenance, Trash
Primary HOA Fees
85.00
Primary HOA Fees Frequency
Monthly
Primary HOA Fees Total Annual
1020.00
Location
Schools
Elementary School
Buffalo Ridge
Middle School
Rocky Heights
High School
Rock Canyon
Walk Score®
Contact me about this property
Doug James
RE/MAX Professionals
6020 Greenwood Plaza Boulevard
Greenwood Village, CO 80111, USA
6020 Greenwood Plaza Boulevard
Greenwood Village, CO 80111, USA
- (303) 814-3684 (Showing)
- Invitation Code: homes4u
- doug@dougjamesteam.com
- https://DougJamesRealtor.com
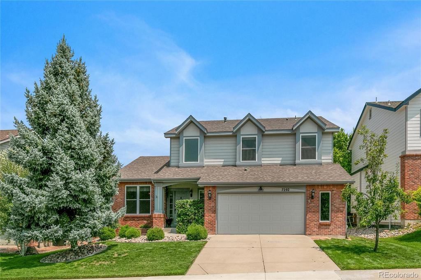
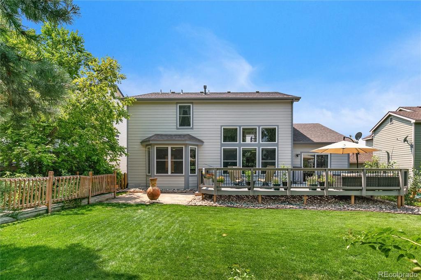
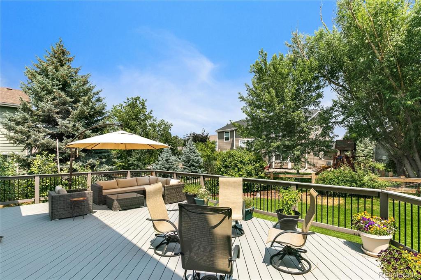
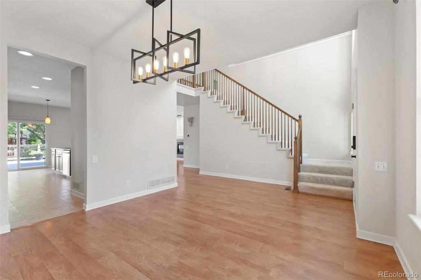
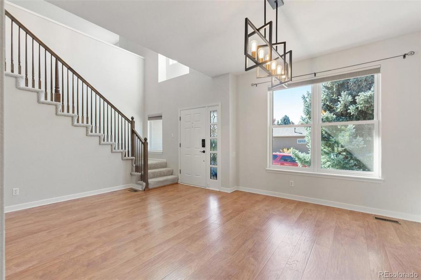
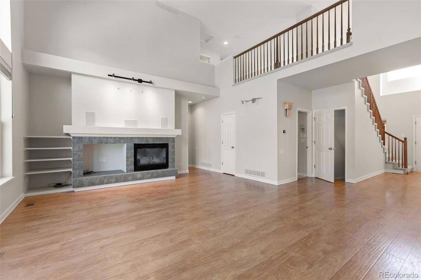
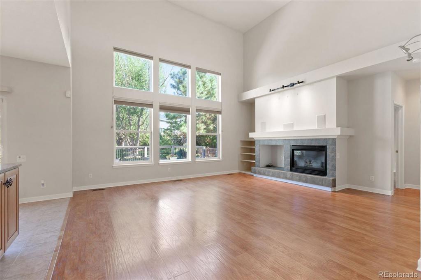
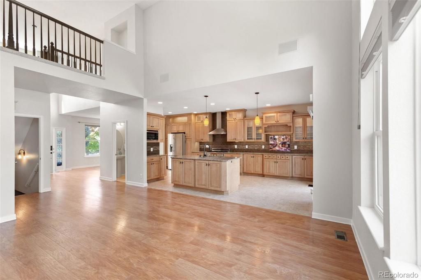
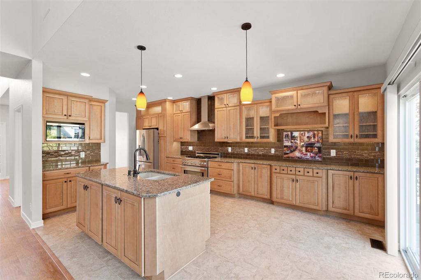
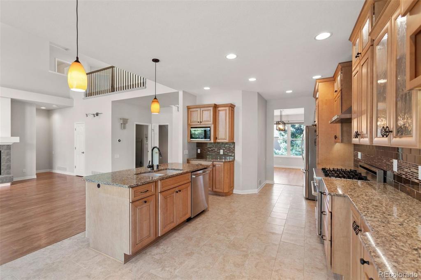
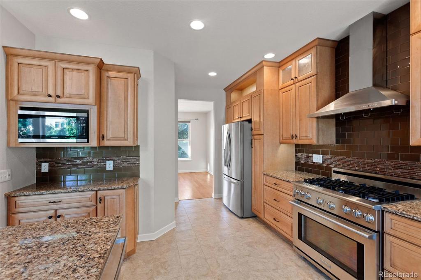
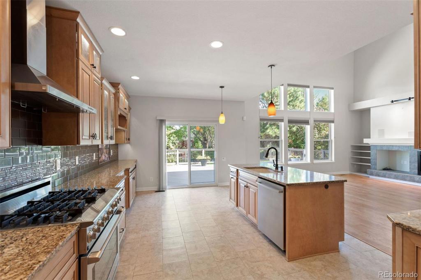
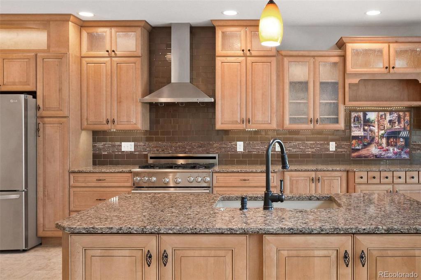
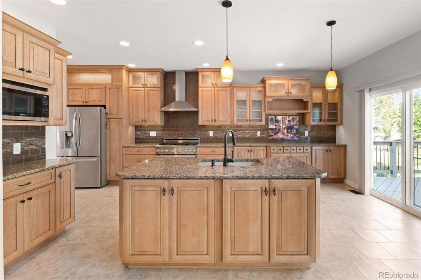
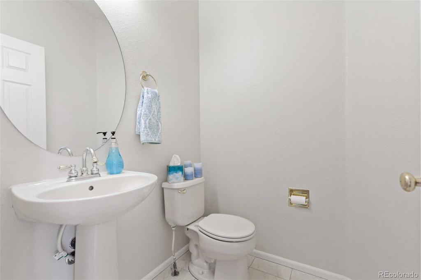
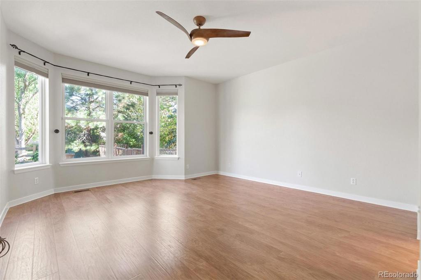
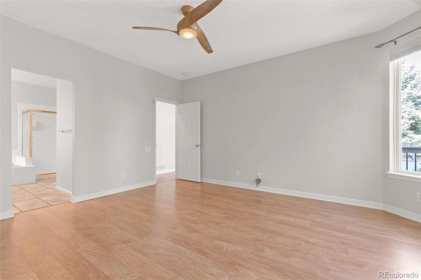
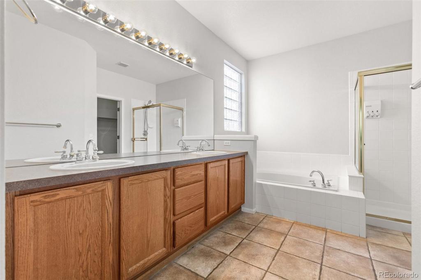
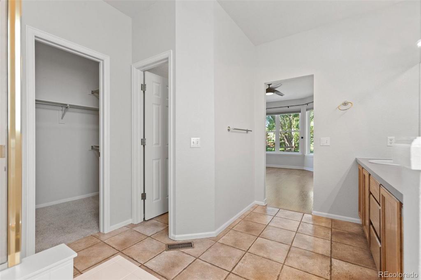
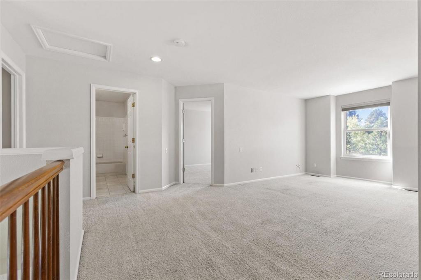
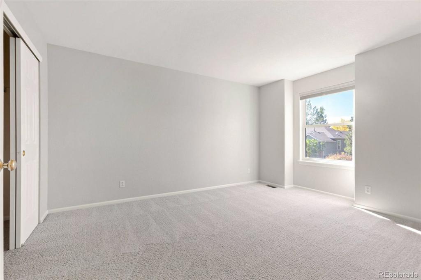
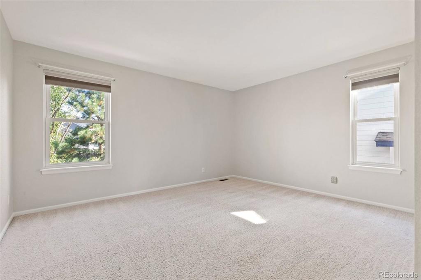
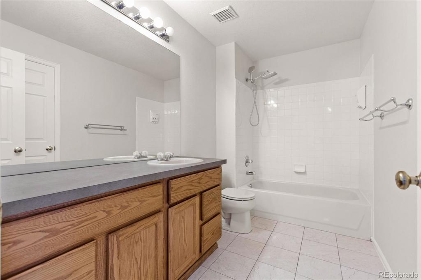
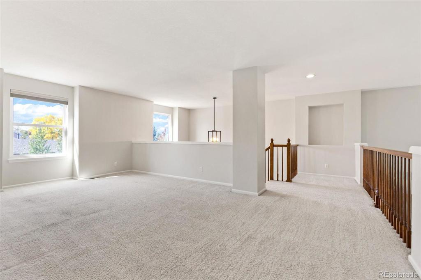
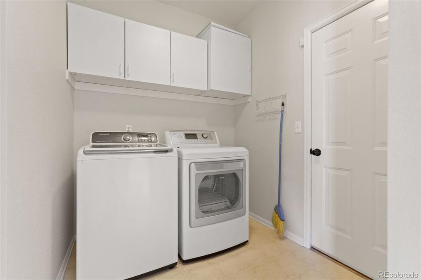
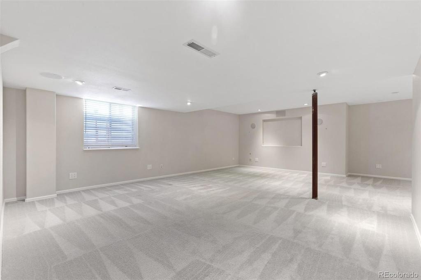
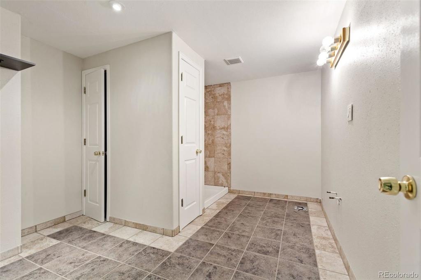
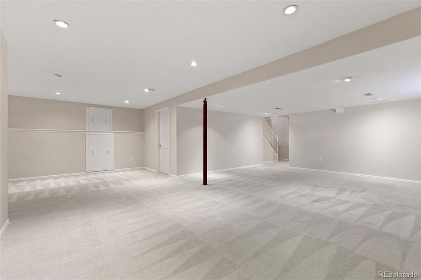


 Menu
Menu


