7311 Serena Drive
Castle Pines, CO 80108 — Douglas county
Price
$999,000
Sqft
4504.00 SqFt
Baths
4
Beds
6
Description
Nestled against the backdrop of Daniel's Park, this extraordinary home in Castle Pines North offers a serene and picturesque setting. Unwind on your back deck, surrounded by nature as you observe the local wildlife, or enjoy exclusive residents access to the Daniel's Park pool and clubhouse
This home boasts a meticulously redesigned gourmet kitchen featuring Quartz countertops, top-of-the-line Thermador integrated appliances, custom soft-close doors and cabinets, and a convenient built-in wine fridge. The open great room features inviting reclaimed wood shelving and a cozy fireplace, creating a warm and welcoming atmosphere. Noteworthy updates include a new high-efficiency furnace and water heater, along with a fresh roof, exterior paint, and epoxy flooring in the garage. The well-thought-out open floor plan on the main level includes a bedroom with a full bath, providing both versatility and convenience.
The upper level reveals a spacious open loft, an upstairs laundry room, and four additional bedrooms, with the generously sized primary bedroom boasting a five-piece bath and an oversized walk-in closet. The basement adds to the versatility of this property, featuring a sizable recreation room, a large bedroom or fitness room with a private bath, and ample storage in the utility room. This home seamlessly combines elegance, functionality, and modern comforts, making it a truly exceptional find.
Property Level and Sizes
SqFt Lot
7449.00
Lot Features
Breakfast Nook, Built-in Features, Ceiling Fan(s), Eat-in Kitchen, Five Piece Bath, High Speed Internet, Kitchen Island, Open Floorplan, Primary Suite, Stone Counters
Lot Size
0.17
Basement
Partial
Interior Details
Interior Features
Breakfast Nook, Built-in Features, Ceiling Fan(s), Eat-in Kitchen, Five Piece Bath, High Speed Internet, Kitchen Island, Open Floorplan, Primary Suite, Stone Counters
Appliances
Dishwasher, Disposal, Double Oven, Dryer, Freezer, Gas Water Heater, Microwave, Range, Range Hood, Refrigerator, Self Cleaning Oven, Washer, Wine Cooler
Electric
Central Air
Flooring
Carpet, Tile, Vinyl
Cooling
Central Air
Heating
Forced Air
Fireplaces Features
Family Room
Utilities
Cable Available, Electricity Connected, Internet Access (Wired), Natural Gas Connected, Phone Available
Exterior Details
Water
Public
Sewer
Public Sewer
Land Details
Road Frontage Type
Public
Road Responsibility
Public Maintained Road
Road Surface Type
Paved
Garage & Parking
Parking Features
Floor Coating
Exterior Construction
Roof
Composition
Construction Materials
Stone, Wood Siding
Window Features
Double Pane Windows, Window Coverings
Builder Name 1
Ryland Homes
Builder Source
Public Records
Financial Details
Previous Year Tax
3987.00
Year Tax
2022
Primary HOA Name
Advanced HOA
Primary HOA Phone
303-482-2213
Primary HOA Amenities
Clubhouse, Playground, Pool, Trail(s)
Primary HOA Fees Included
Recycling, Trash
Primary HOA Fees
50.00
Primary HOA Fees Frequency
Monthly
Location
Schools
Elementary School
Timber Trail
Middle School
Rocky Heights
High School
Rock Canyon
Walk Score®
Contact me about this property
Doug James
RE/MAX Professionals
6020 Greenwood Plaza Boulevard
Greenwood Village, CO 80111, USA
6020 Greenwood Plaza Boulevard
Greenwood Village, CO 80111, USA
- (303) 814-3684 (Showing)
- Invitation Code: homes4u
- doug@dougjamesteam.com
- https://DougJamesRealtor.com
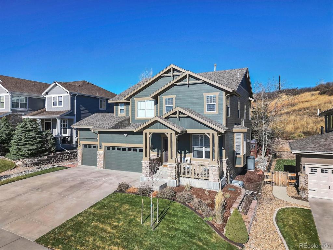
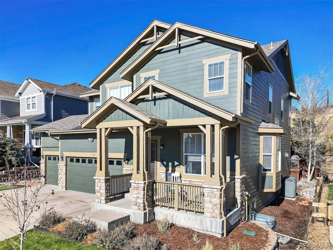
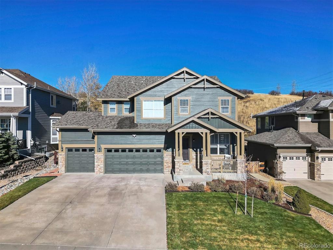
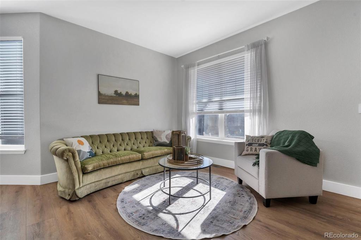
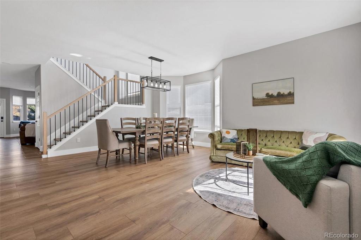
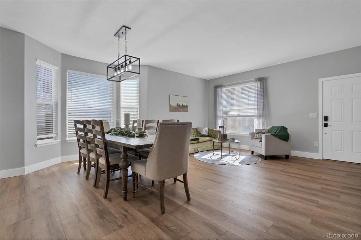
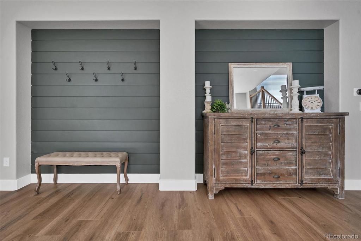
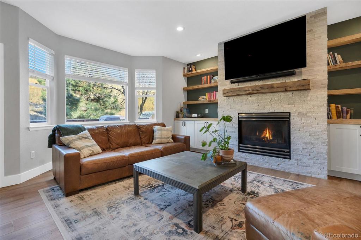
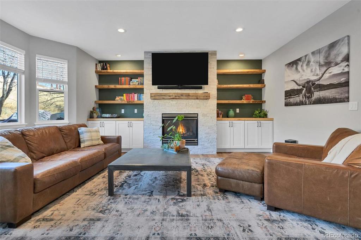
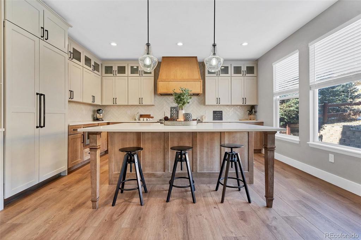
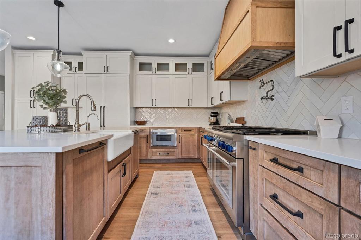
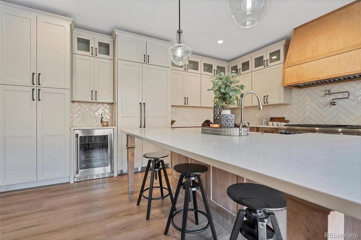
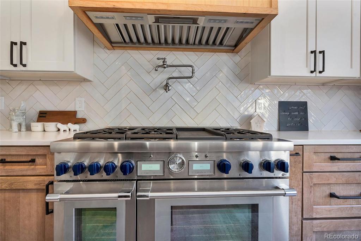
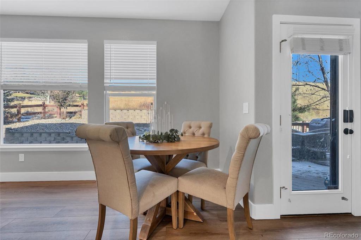
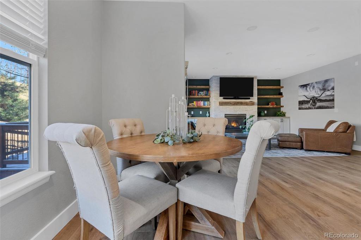
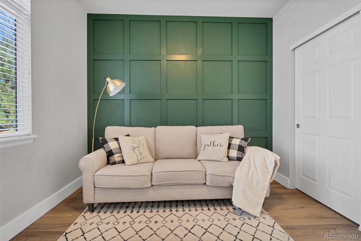
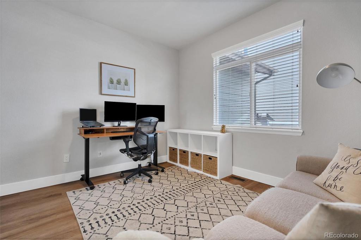
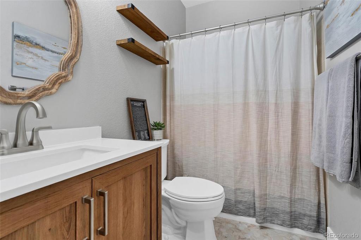
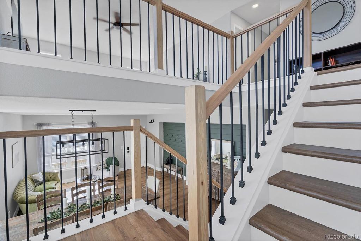
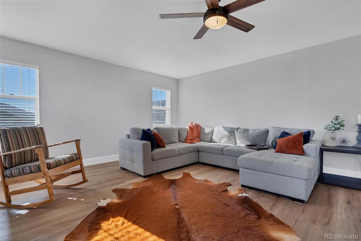
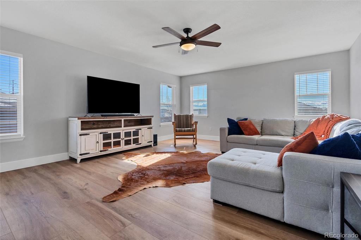
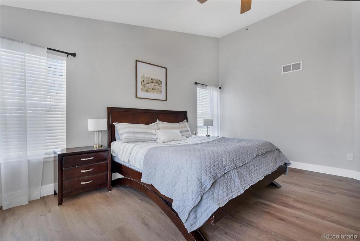
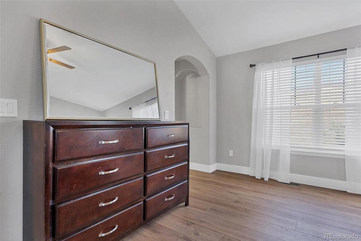
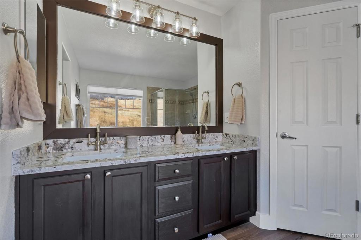
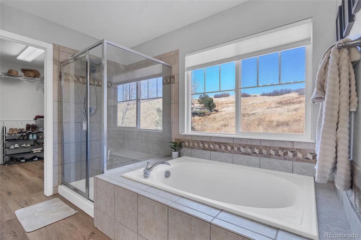
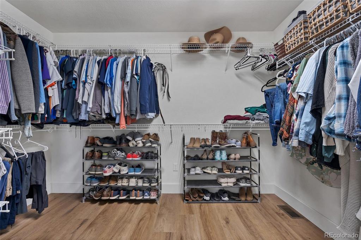
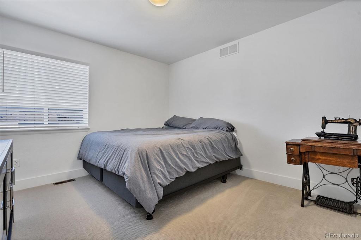
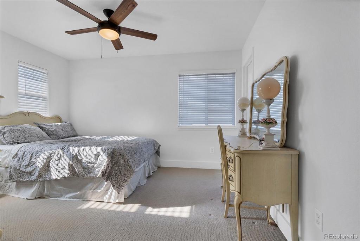
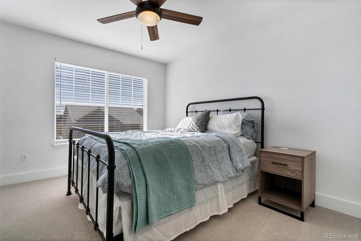
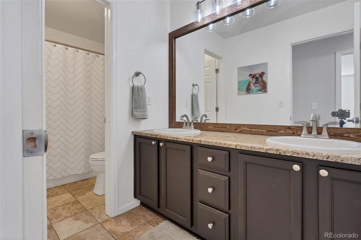
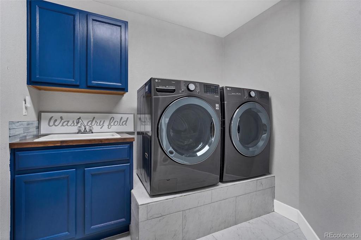
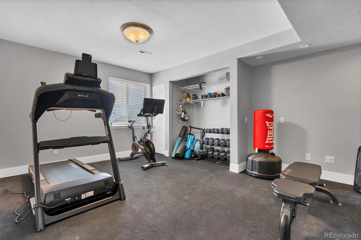
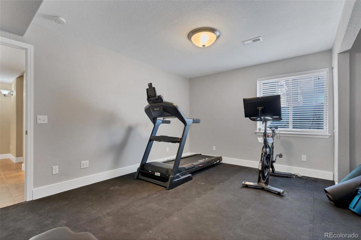
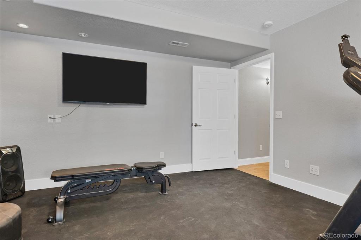
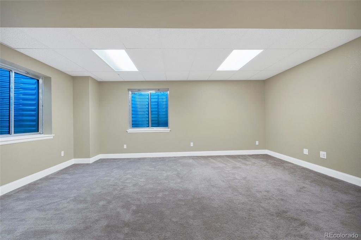
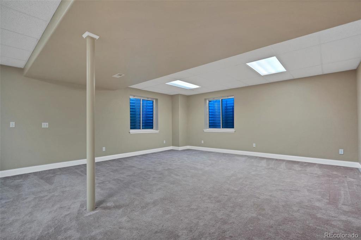
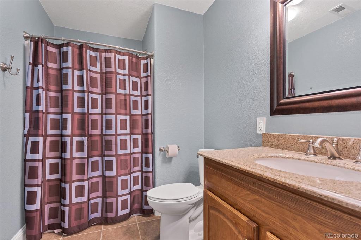
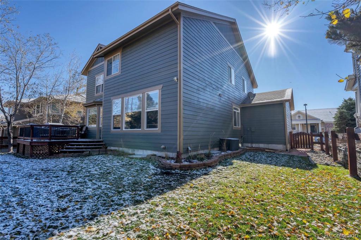
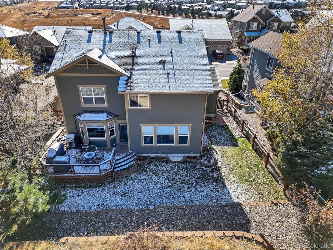
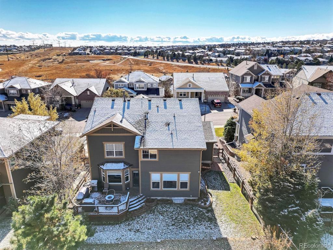
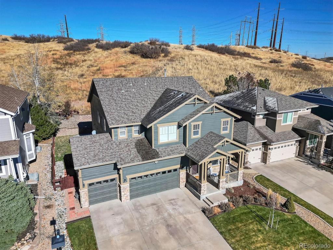


 Menu
Menu


