8196 Wetherill Circle
Castle Pines, CO 80108 — Douglas county
Price
$765,000
Sqft
4111.00 SqFt
Baths
3
Beds
4
Description
Priced to Sell! Enjoy the Castle Pines Lifestyle, at the nearby Ridge Golf Course, which offers a relaxing setting for enjoying evenings with family and friends. Ideally located near Daniel's Park with Bison and unparcelled views of front range, trails, playgrounds, shopping, and schools. You will be home in this lovely 4 bedroom house in Tapestry Hills/Castle Pines North. Come relax under the aspen trees on the Adirondack chairs. It comes complete with 2 offices, that offer separate, private work areas. This home has an open floor plan with a 2 story ceiling in kitchen and living room, which have tinted windows. Newer updates include: New roof in 2023, Hot Water Heater 2019, Refrigerator 2015, Dishwasher 2015, Stove and Microwave 2012, Washer and Dryer 2011. New wood floors on main level are exceptionally attractive. The kitchen offers a unique wooden counter top and painted cabinetry. The home has updated baths on main and upper levels. The full walk out basement has an upper level composite deck and patio below. Gorgeous mature landscaping, with large pine trees, adorns the house. The 3 car garage has tons of storage. Currently the basement has a finished office and additional 1200 square footage to be finished. See floorplan in photos.
Property Level and Sizes
SqFt Lot
7841.00
Lot Features
Breakfast Nook, Butcher Counters, Ceiling Fan(s), Eat-in Kitchen, Five Piece Bath, Granite Counters, High Ceilings, High Speed Internet, Jet Action Tub, Kitchen Island, Pantry, Primary Suite, Smoke Free, Solid Surface Counters, Walk-In Closet(s), Wired for Data
Lot Size
0.18
Basement
Full, Walk-Out Access
Common Walls
No Common Walls
Interior Details
Interior Features
Breakfast Nook, Butcher Counters, Ceiling Fan(s), Eat-in Kitchen, Five Piece Bath, Granite Counters, High Ceilings, High Speed Internet, Jet Action Tub, Kitchen Island, Pantry, Primary Suite, Smoke Free, Solid Surface Counters, Walk-In Closet(s), Wired for Data
Appliances
Dishwasher, Disposal, Dryer, Microwave, Oven, Self Cleaning Oven, Sump Pump, Washer
Laundry Features
In Unit
Electric
Central Air
Flooring
Carpet, Tile, Wood
Cooling
Central Air
Heating
Forced Air, Natural Gas
Fireplaces Features
Family Room, Gas, Gas Log
Utilities
Cable Available, Electricity Connected, Internet Access (Wired), Natural Gas Connected, Phone Available
Exterior Details
Features
Lighting, Private Yard, Rain Gutters
Water
Public
Sewer
Public Sewer
Land Details
Road Frontage Type
Public
Road Responsibility
Public Maintained Road
Road Surface Type
Paved
Garage & Parking
Parking Features
Concrete
Exterior Construction
Roof
Composition
Construction Materials
Brick, Frame, Wood Siding
Exterior Features
Lighting, Private Yard, Rain Gutters
Window Features
Double Pane Windows, Window Coverings
Security Features
Carbon Monoxide Detector(s), Smoke Detector(s)
Builder Source
Public Records
Financial Details
Previous Year Tax
5249.00
Year Tax
2023
Primary HOA Name
Tapestry Hills/TMMC
Primary HOA Phone
303-985-9623
Primary HOA Amenities
Park, Playground, Tennis Court(s), Trail(s)
Primary HOA Fees Included
Maintenance Grounds, Snow Removal, Trash
Primary HOA Fees
125.00
Primary HOA Fees Frequency
Quarterly
Location
Schools
Elementary School
Timber Trail
Middle School
Rocky Heights
High School
Rock Canyon
Walk Score®
Contact me about this property
Doug James
RE/MAX Professionals
6020 Greenwood Plaza Boulevard
Greenwood Village, CO 80111, USA
6020 Greenwood Plaza Boulevard
Greenwood Village, CO 80111, USA
- (303) 814-3684 (Showing)
- Invitation Code: homes4u
- doug@dougjamesteam.com
- https://DougJamesRealtor.com
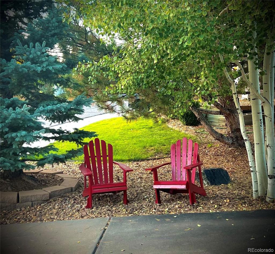
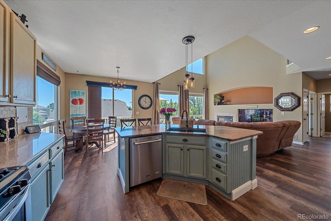
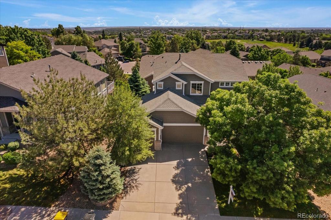
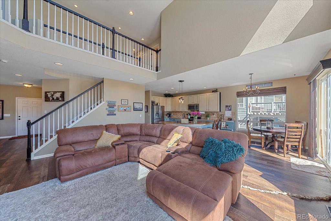
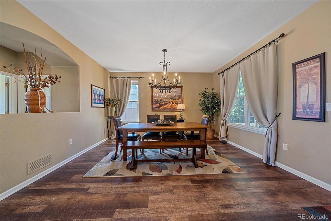
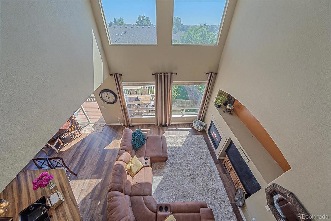
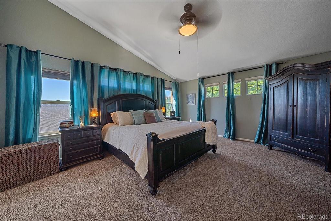
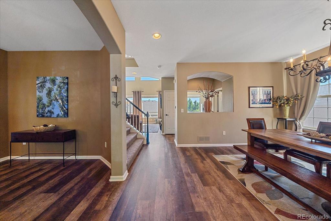
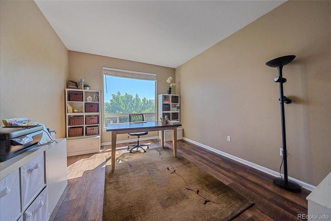
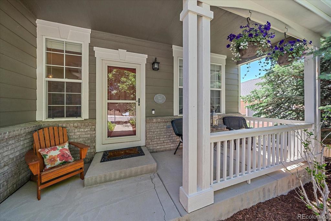
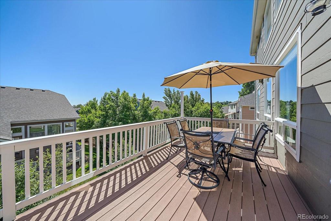
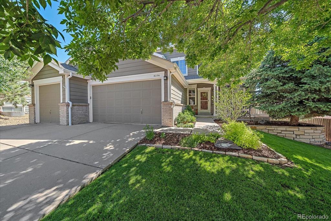
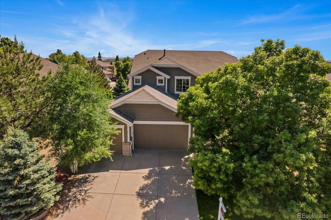
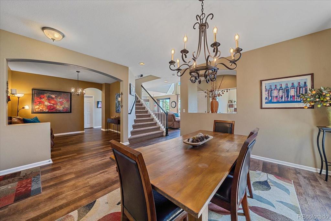
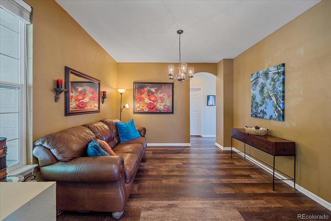
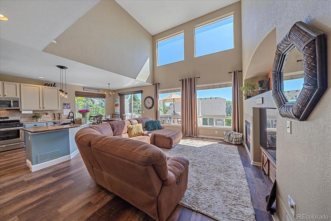
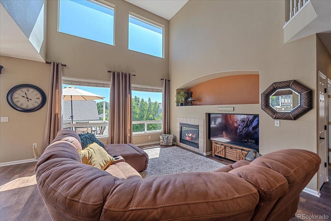
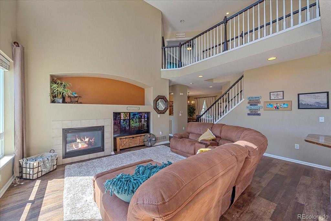
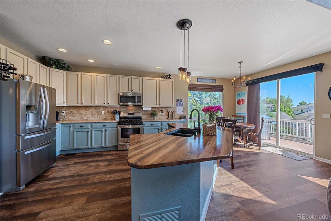
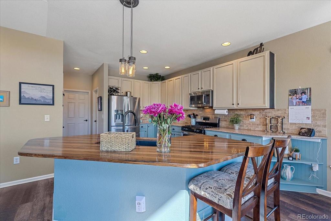
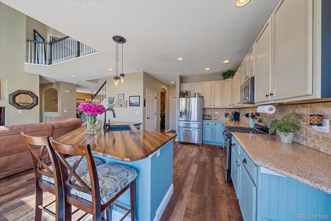
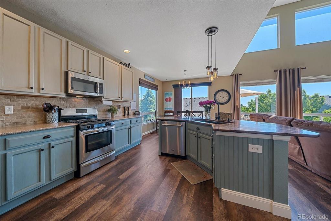
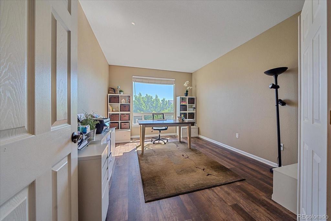
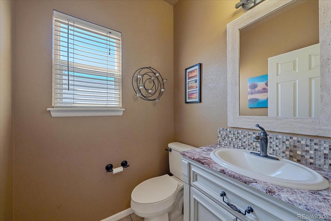
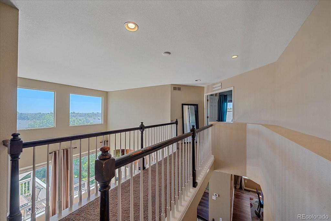
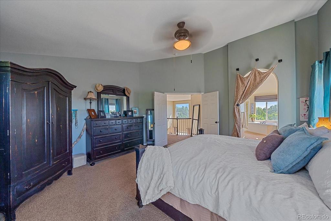
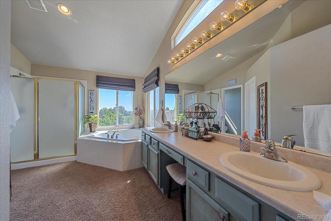
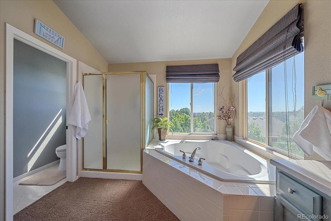
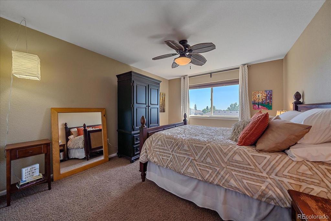
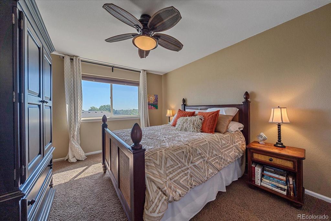
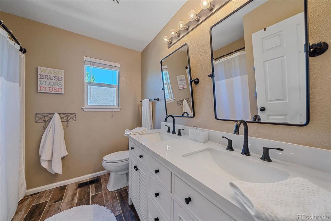
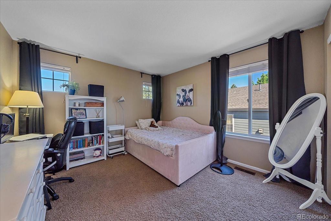
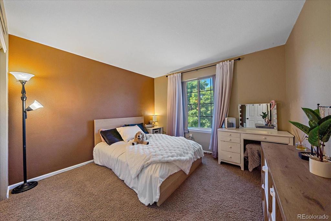
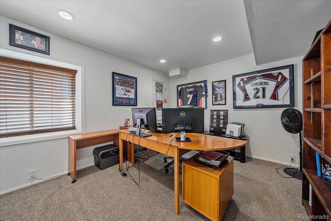
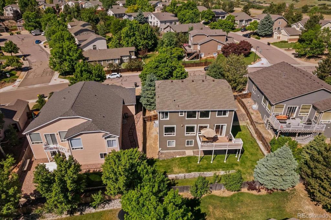
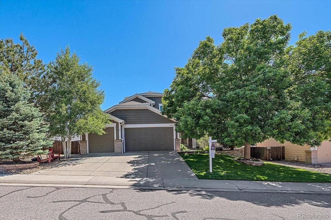
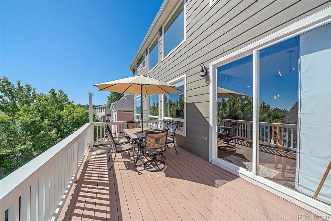
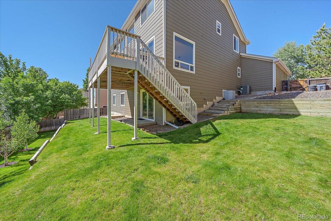
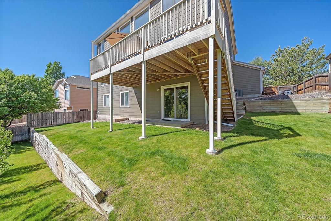
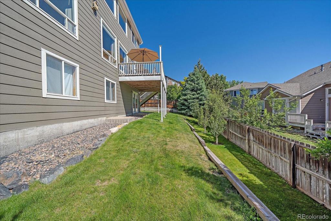
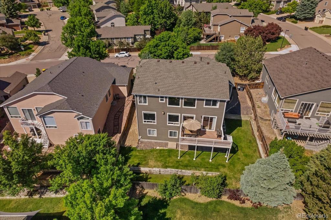
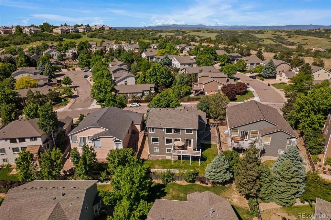
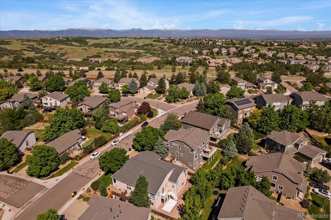
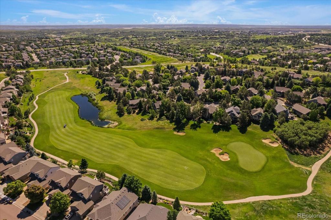
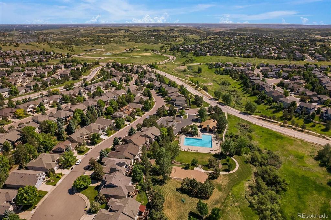
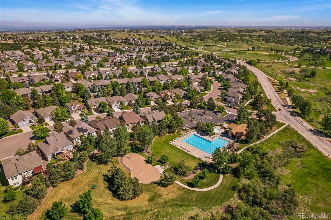
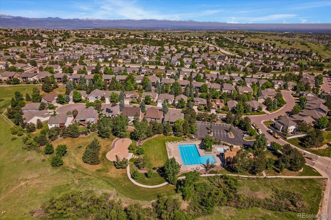


 Menu
Menu
 Schedule a Showing
Schedule a Showing

