935 Deer Clover Way
Castle Pines, CO 80108 — Douglas county
Price
$849,000
Sqft
3557.00 SqFt
Baths
3
Beds
3
Description
CURENTLY UNDER CONTRACT WITH INSPECTION RESOLUTION TO EXPIRE SEPTEMBER 7, 2023 ****NEW LOW PRICE ****DONT MISS THIS!!!****BACKS TO GOLF COURSE****ENJOY NATURE****Welcome to the peaceful Bristle Cone community The Ridge at Castle Pines North on the golf course! Enjoy open concept living space full of natural light, wonderful high ceilings, and gorgeous hardwood floors. A generous living room features a fire place and amazing views. A wonderful eat-in kitchen complete with granite countertops, all appliances, and breakfast bar! An additional dining room provides plenty of space for hosting! Nearly every room overlooks the first green and the tees for hole #2. The expansive deck with awning is brand new with staircase to the lower patio! Escape to your first floor primary suite complete with 5 piece bathroom and massive walk-in closet. Additional main floor guest bedroom, bath, and study give you flexible space for guests and home office. A large main floor laundry. A fully finished walkout basement features amazing views, a game room with included pool table and sliding doors out to the lower patio! There is also an additional generous bedroom and bath, a large second Hvac room/work space with washer/dryer hookups. Location is everything with local open space, trails, Daniel’s park, shopping centers (Park Meadows and outlets), and fast access to I-25! Southern facing driveway means snow melts quickly in the Colorado sun. Top it all off with the HOA which has lawn care and DRIVEWAY snow removal: perfectly low maintenance! Do not miss your chance to see this spectacular house and make it your home!
Property Level and Sizes
SqFt Lot
7405.00
Lot Features
Ceiling Fan(s)
Lot Size
0.17
Foundation Details
Concrete Perimeter
Basement
Finished,Full,Walk-Out Access
Common Walls
No Common Walls
Interior Details
Interior Features
Ceiling Fan(s)
Appliances
Dishwasher, Disposal
Laundry Features
In Unit
Electric
Central Air
Flooring
Carpet
Cooling
Central Air
Heating
Forced Air
Exterior Details
Patio Porch Features
Deck,Front Porch,Patio
Lot View
Golf Course
Sewer
Public Sewer
Land Details
PPA
4852941.18
Road Responsibility
Public Maintained Road
Road Surface Type
Paved
Garage & Parking
Parking Spaces
1
Exterior Construction
Roof
Composition
Construction Materials
Cedar
Architectural Style
Contemporary
Window Features
Bay Window(s), Double Pane Windows, Window Coverings, Window Treatments
Security Features
Carbon Monoxide Detector(s)
Builder Source
Public Records
Financial Details
PSF Total
$231.94
PSF Finished
$232.00
PSF Above Grade
$385.15
Previous Year Tax
3358.00
Year Tax
2022
Primary HOA Management Type
Professionally Managed
Primary HOA Name
Bristlecone Villlagr Patio Homes
Primary HOA Phone
303-985-9623
Primary HOA Website
www.bcphoa.com
Primary HOA Amenities
Clubhouse,Golf Course
Primary HOA Fees
255.00
Primary HOA Fees Frequency
Monthly
Primary HOA Fees Total Annual
3485.00
Location
Schools
Elementary School
Timber Trail
Middle School
Rocky Heights
High School
Rock Canyon
Walk Score®
Contact me about this property
Doug James
RE/MAX Professionals
6020 Greenwood Plaza Boulevard
Greenwood Village, CO 80111, USA
6020 Greenwood Plaza Boulevard
Greenwood Village, CO 80111, USA
- (303) 814-3684 (Showing)
- Invitation Code: homes4u
- doug@dougjamesteam.com
- https://DougJamesRealtor.com
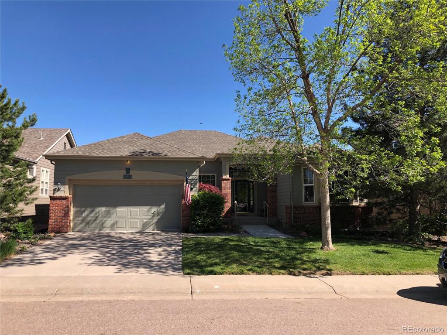
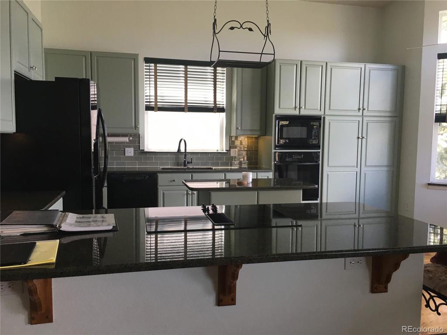
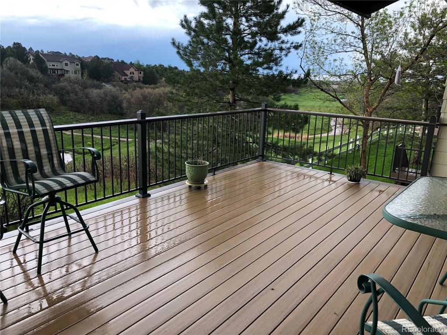
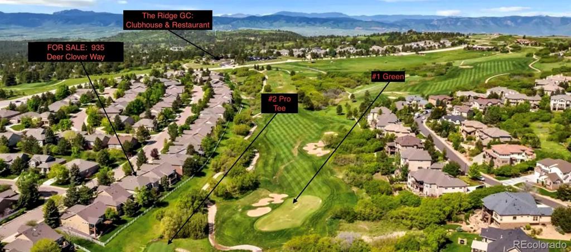
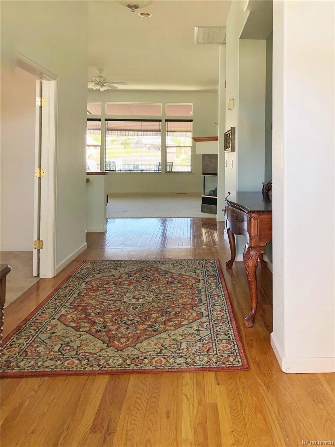
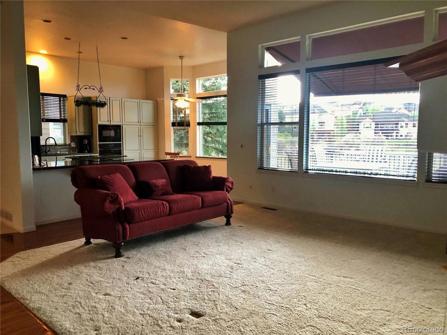
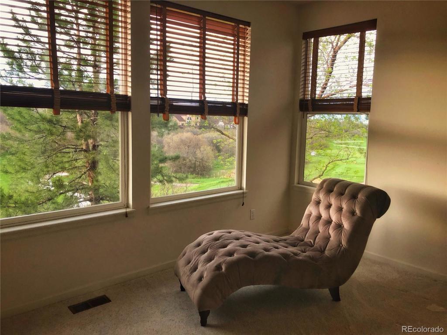
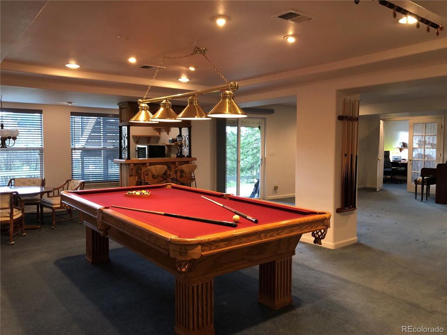
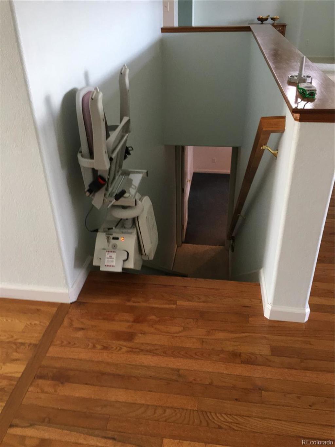
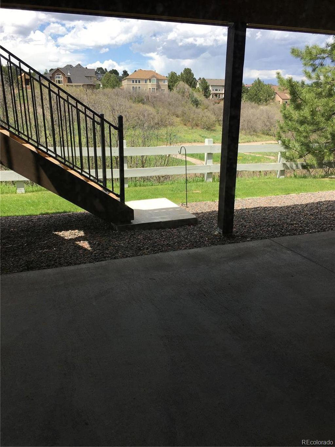
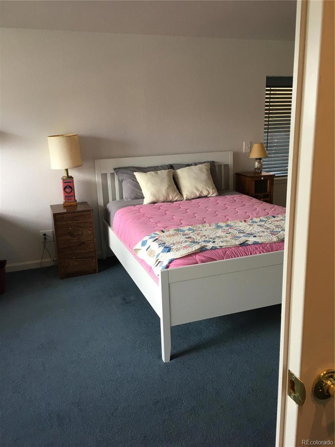
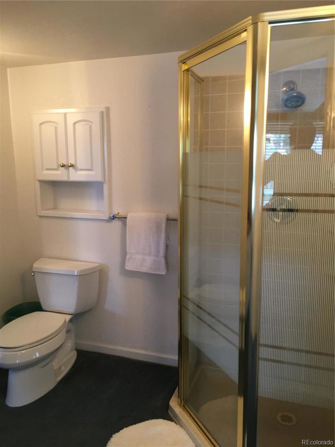
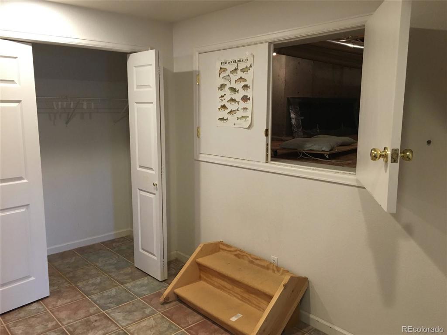
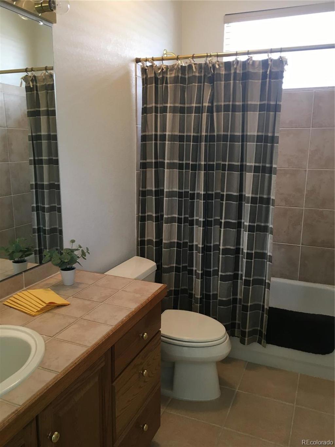
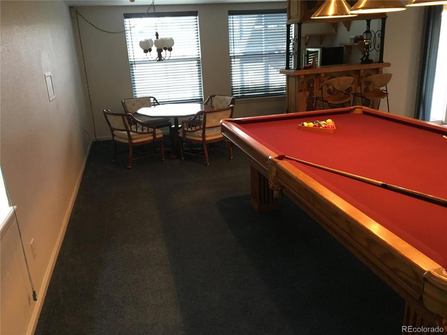
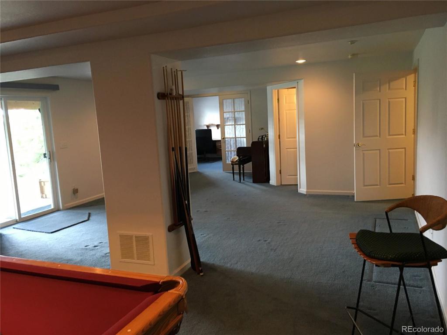
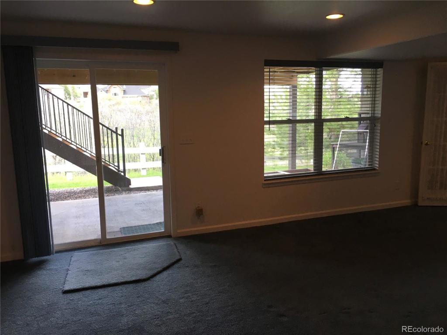
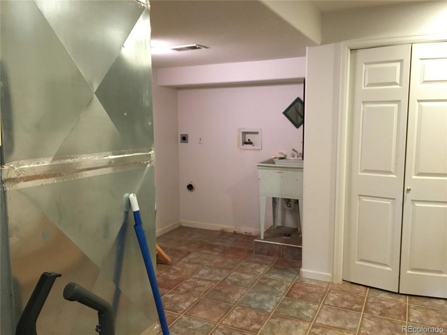
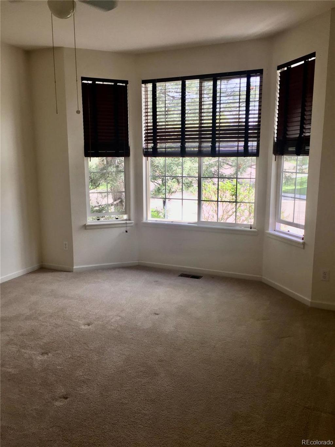
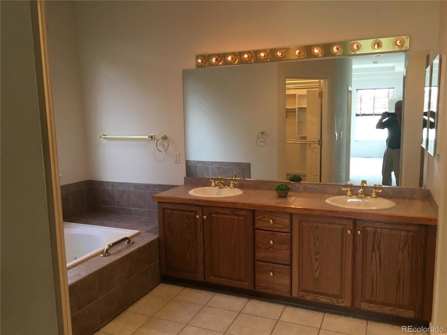
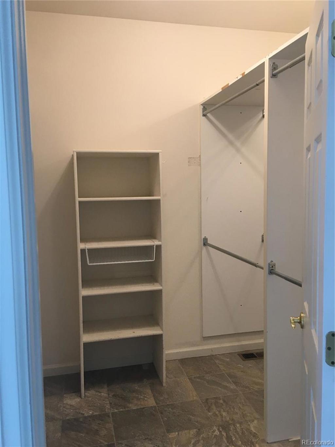
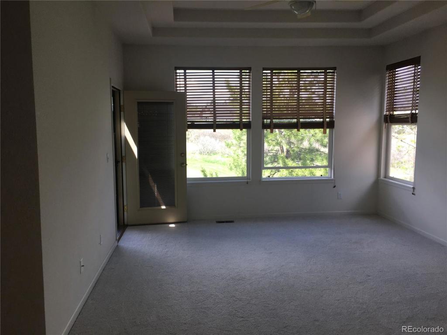
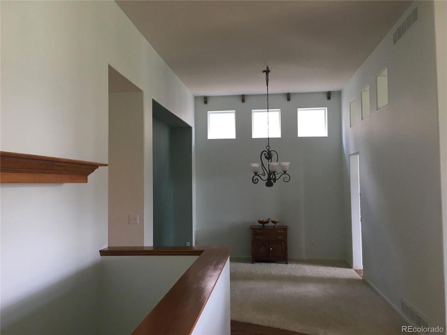
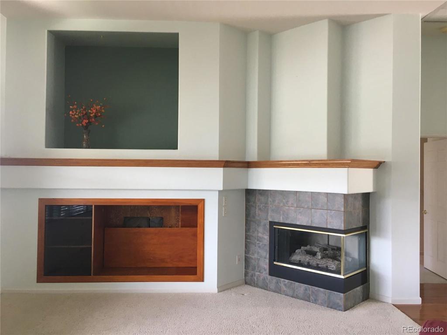
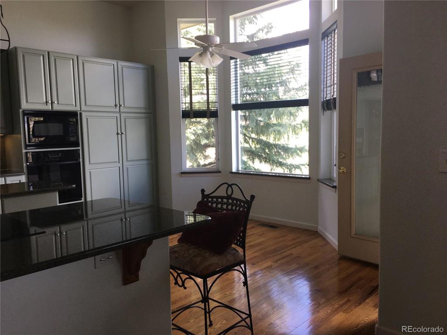


 Menu
Menu


