8901 E Nichols Place
Centennial, CO 80112 — Arapahoe county
Price
$565,000
Sqft
1643.00 SqFt
Baths
3
Beds
2
Description
This end unit townhome is absolutely incredible! Its location near amenities like Park Meadows, Lightrail, and DTC, coupled with the charming community setting with trails, ponds, and picnic areas, offers the best of both convenience and natural beauty. Entering the home through your private patio and being greeted by abundant natural light sets a wonderful tone. The large family room with a gas fireplace is the perfect spot for cozy evenings or entertaining guests. The kitchen is clearly a highlight with its island, granite tile counters, and stainless steel appliances. The direct access from the attached garage makes bringing in groceries a breeze, and the pantry provides additional storage space. The dining area is ideal for hosting gatherings, and having a half bath on the main floor adds convenience for guests. Moving upstairs, the large primary suite with French doors, tall ceilings, and plenty of natural light offers a serene retreat. The attached 5-piece primary bath is luxurious, with a large soaking tub, walk-in shower, and dual sinks, along with a spacious walk-in closet. The split bedroom floor plan ensures privacy, with the second bedroom located on the opposite side of the upper level. The fact that it also features its own private ensuite bathroom and walk-in closet is a fantastic bonus. Having the laundry conveniently located upstairs between the bedrooms is a practical touch. And of course, having AC for hot summer days adds to the comfort and enjoyment of the home. Overall, this townhome seems like a perfect blend of convenience, comfort, and luxury living in a picturesque setting. It's definitely a dream home!
Property Level and Sizes
SqFt Lot
1232.00
Lot Features
Ceiling Fan(s), Five Piece Bath, Granite Counters, High Ceilings, Kitchen Island, Open Floorplan, Pantry, Primary Suite, Walk-In Closet(s)
Lot Size
0.03
Foundation Details
Concrete Perimeter, Slab
Common Walls
End Unit, No One Below, 1 Common Wall
Interior Details
Interior Features
Ceiling Fan(s), Five Piece Bath, Granite Counters, High Ceilings, Kitchen Island, Open Floorplan, Pantry, Primary Suite, Walk-In Closet(s)
Appliances
Dishwasher, Disposal, Dryer, Microwave, Oven, Range, Refrigerator, Washer
Laundry Features
In Unit, Laundry Closet
Electric
Central Air
Flooring
Carpet, Laminate, Tile
Cooling
Central Air
Heating
Forced Air
Fireplaces Features
Family Room, Gas
Utilities
Cable Available, Electricity Connected, Internet Access (Wired), Natural Gas Connected, Phone Connected
Exterior Details
Water
Public
Sewer
Public Sewer
Land Details
Road Frontage Type
Private Road
Road Responsibility
Private Maintained Road
Road Surface Type
Alley Paved, Paved
Garage & Parking
Parking Features
Dry Walled
Exterior Construction
Roof
Composition
Construction Materials
Brick, Frame, Stucco
Window Features
Double Pane Windows
Security Features
Carbon Monoxide Detector(s)
Builder Name 1
Century Communities
Builder Source
Public Records
Financial Details
Previous Year Tax
2769.00
Year Tax
2022
Primary HOA Name
Advance HOA Management
Primary HOA Phone
303-482-2213
Primary HOA Fees Included
Reserves, Insurance, Maintenance Grounds, Maintenance Structure, Recycling, Road Maintenance, Sewer, Snow Removal, Trash, Water
Primary HOA Fees
300.00
Primary HOA Fees Frequency
Monthly
Location
Schools
Elementary School
Willow Creek
Middle School
Campus
High School
Cherry Creek
Walk Score®
Contact me about this property
Doug James
RE/MAX Professionals
6020 Greenwood Plaza Boulevard
Greenwood Village, CO 80111, USA
6020 Greenwood Plaza Boulevard
Greenwood Village, CO 80111, USA
- (303) 814-3684 (Showing)
- Invitation Code: homes4u
- doug@dougjamesteam.com
- https://DougJamesRealtor.com
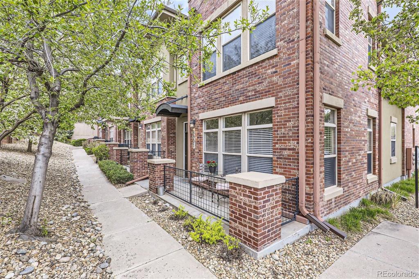
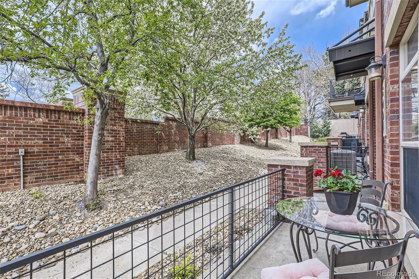
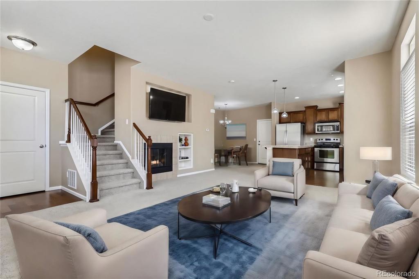
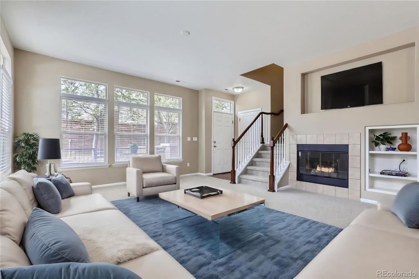
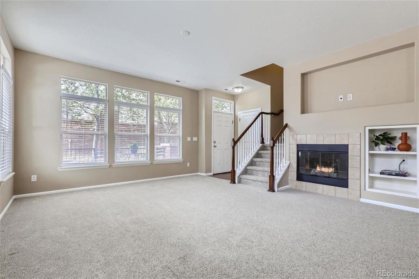
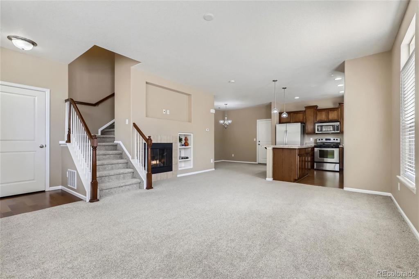
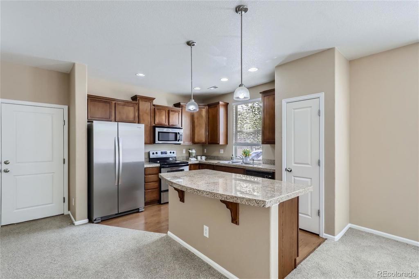
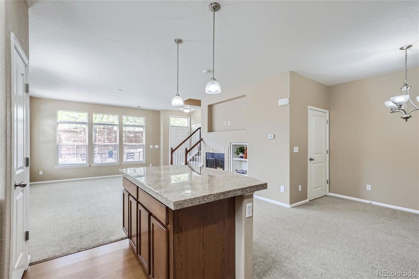
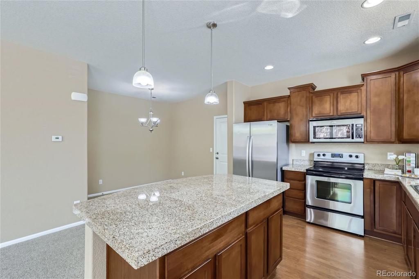
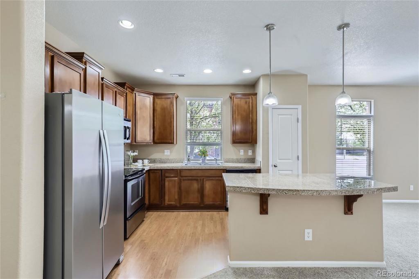
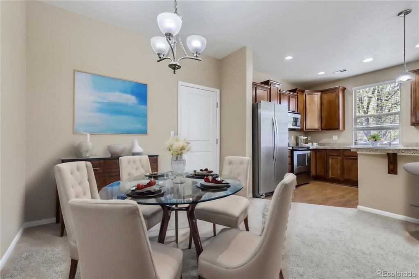
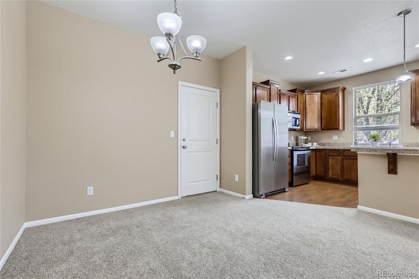
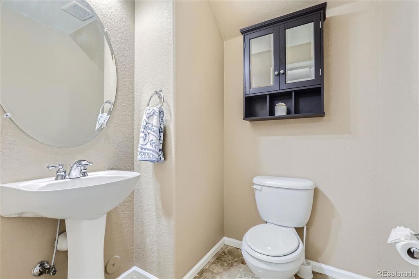
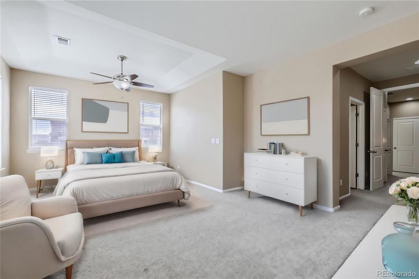
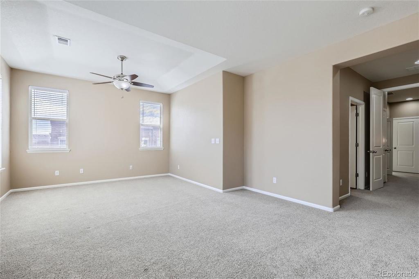
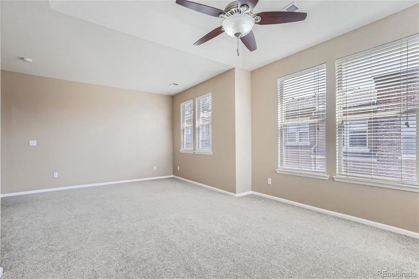
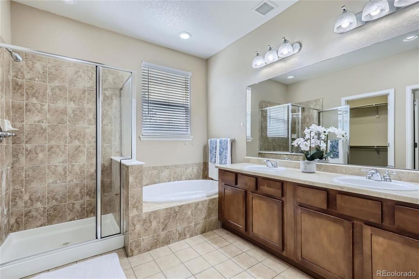
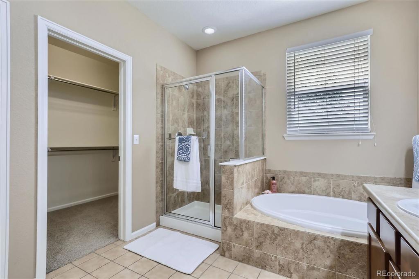
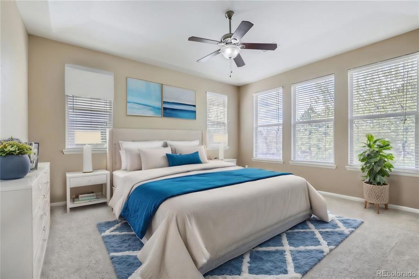
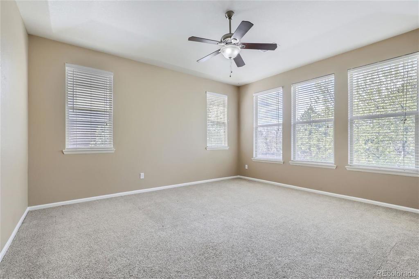
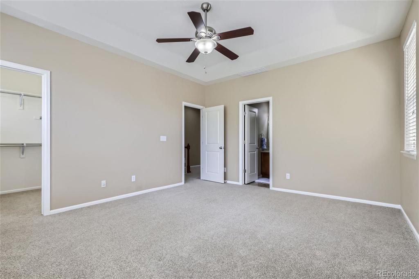
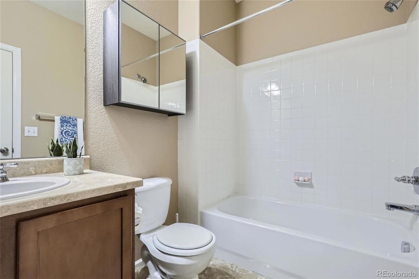
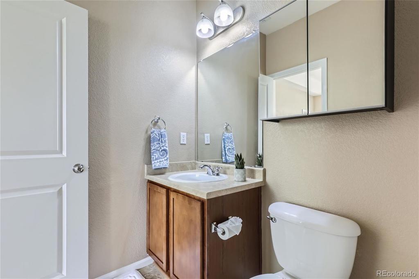
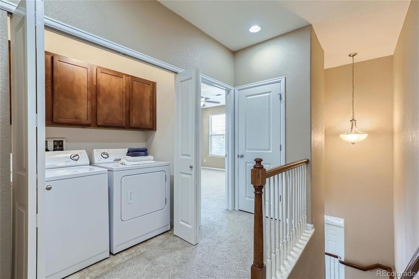
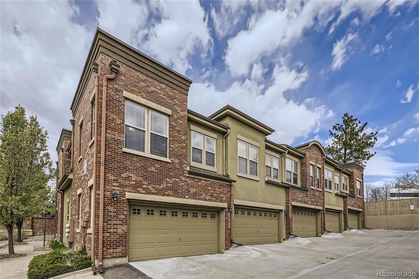
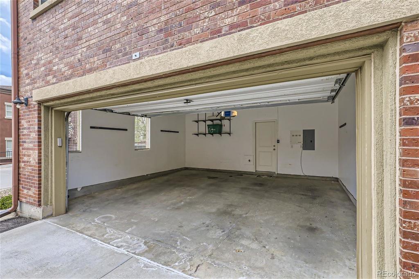
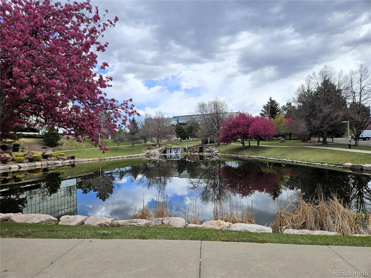
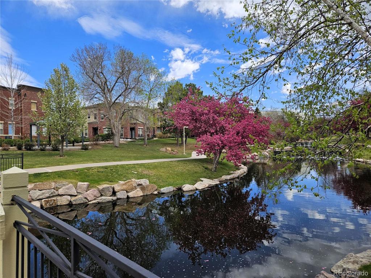
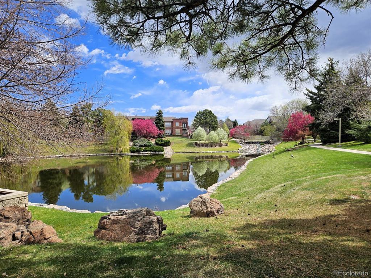
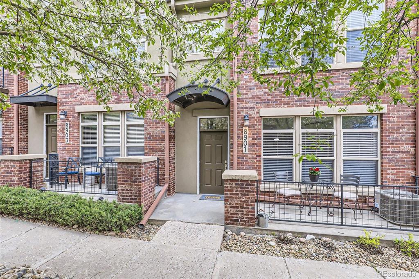
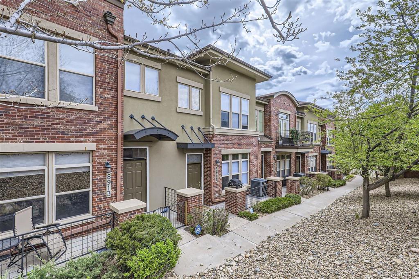
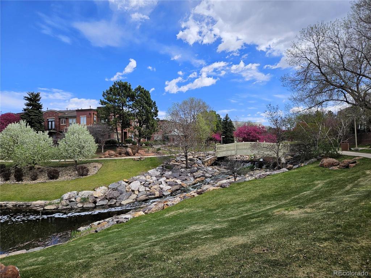
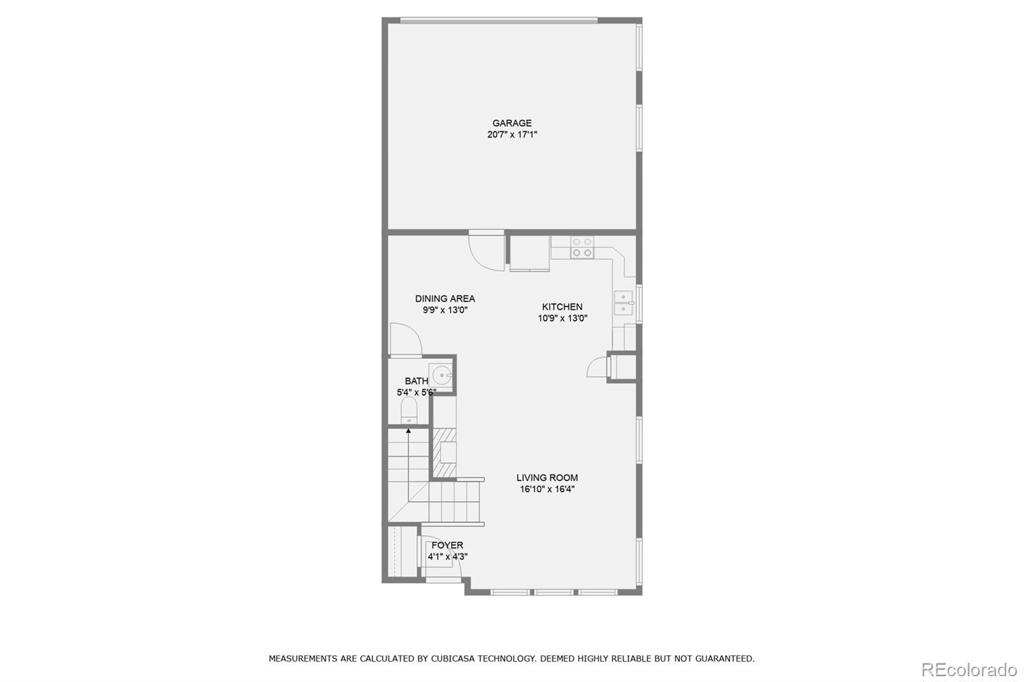
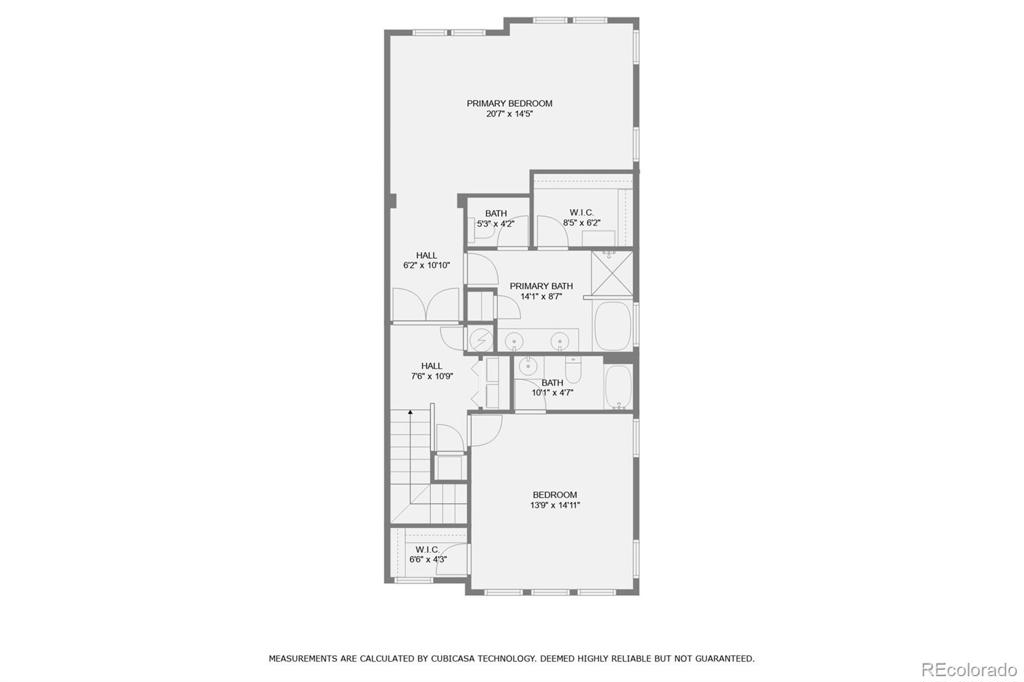
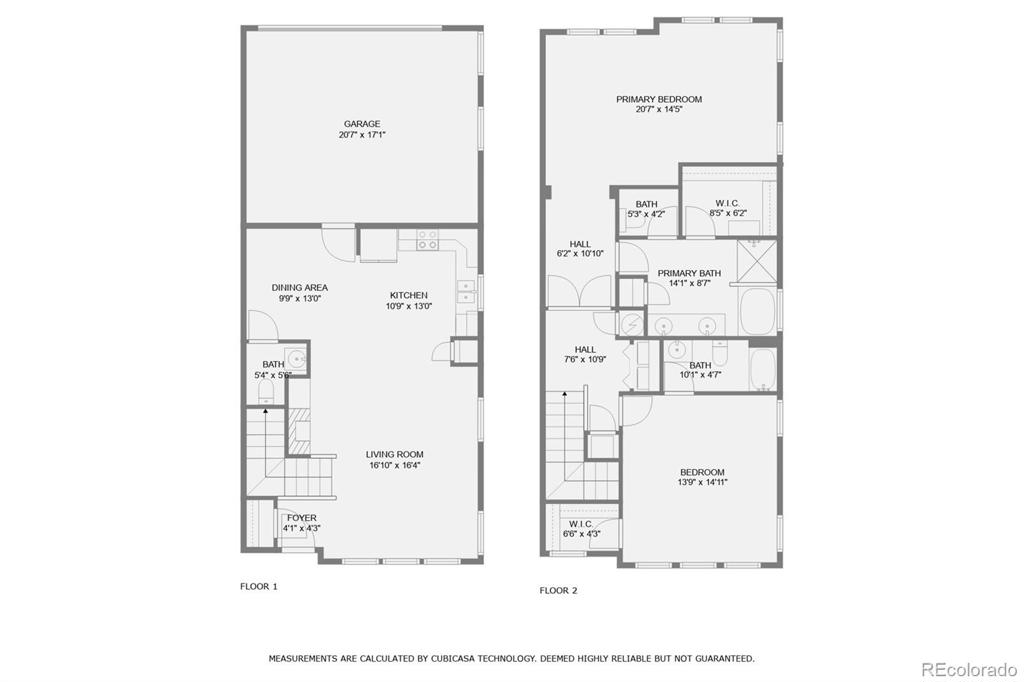


 Menu
Menu
 Schedule a Showing
Schedule a Showing

