15662 E 117th Avenue
Commerce City, CO 80022 — Adams county
Price
$700,000
Sqft
4209.00 SqFt
Baths
5
Beds
5
Description
Welcome to living at its finest in this stunning 5-bedroom, 5-bathroom property
The main level features an open-concept floor plan, seamlessly blending the living, dining, and kitchen areas and includes a main level study. High ceilings and large windows flood the space with natural light, creating an inviting atmosphere for both everyday living and entertaining.
The gourmet kitchen is a chef's dream, equipped with stainless steel appliances, gas cooktop, granite countertops, a spacious island, eat -in area and ample cabinet space. Adjacent to the kitchen, the cozy family room offers a fireplace and gleaming wood flooring, providing the perfect spot to unwind.
Upstairs, you'll find the large Primary suite complete with an ensuite Primary bathroom featuring a soaking tub, walk-in shower, and dual vanities. Three additional bedrooms and 2 additional bathrooms on this level ensure plenty of space for guests.
The finished basement adds even more living space to this already impressive home, boasting a large recreation room, a fifth bedroom, and a bathroom. Whether you use it as a media room, home gym, or guest suite, the possibilities are endless.
Outside, the beautifully landscaped yard offers a private oasis where you can relax and enjoy the Colorado sunshine. With a covered patio perfect for backyard BBQ's and entertaining, this outdoor space is sure to be a favorite gathering spot.
Located just minutes from the golf course, residents have easy access to world-class golfing as well as a variety of other recreational amenities and across the street from the park. Additionally, the property is conveniently situated 20 minutes from DIA, near shopping, dining, schools, and major highways, providing a convenient lifestyle.
Property Level and Sizes
SqFt Lot
6000.00
Lot Features
Built-in Features, Ceiling Fan(s), Eat-in Kitchen, Five Piece Bath, Granite Counters, High Ceilings, Jack & Jill Bathroom, Kitchen Island, Open Floorplan, Primary Suite, Smoke Free, Vaulted Ceiling(s), Walk-In Closet(s)
Lot Size
0.14
Foundation Details
Slab
Basement
Finished
Interior Details
Interior Features
Built-in Features, Ceiling Fan(s), Eat-in Kitchen, Five Piece Bath, Granite Counters, High Ceilings, Jack & Jill Bathroom, Kitchen Island, Open Floorplan, Primary Suite, Smoke Free, Vaulted Ceiling(s), Walk-In Closet(s)
Appliances
Cooktop, Dishwasher, Disposal, Double Oven, Gas Water Heater, Microwave, Refrigerator, Sump Pump
Electric
Central Air
Flooring
Carpet, Tile, Wood
Cooling
Central Air
Heating
Natural Gas
Exterior Details
Features
Private Yard
Water
Public
Sewer
Public Sewer
Land Details
Road Surface Type
Paved
Garage & Parking
Parking Features
220 Volts, Floor Coating
Exterior Construction
Roof
Concrete
Construction Materials
Brick, Frame
Exterior Features
Private Yard
Window Features
Window Coverings
Security Features
Carbon Monoxide Detector(s), Smoke Detector(s)
Builder Source
Public Records
Financial Details
Previous Year Tax
7283.00
Year Tax
2023
Primary HOA Name
MSI, LLC
Primary HOA Phone
303-420-4433
Primary HOA Fees Included
Recycling, Trash
Primary HOA Fees
90.00
Primary HOA Fees Frequency
Quarterly
Location
Schools
Elementary School
Turnberry
Middle School
Otho Stuart
High School
Prairie View
Walk Score®
Contact me about this property
Doug James
RE/MAX Professionals
6020 Greenwood Plaza Boulevard
Greenwood Village, CO 80111, USA
6020 Greenwood Plaza Boulevard
Greenwood Village, CO 80111, USA
- (303) 814-3684 (Showing)
- Invitation Code: homes4u
- doug@dougjamesteam.com
- https://DougJamesRealtor.com
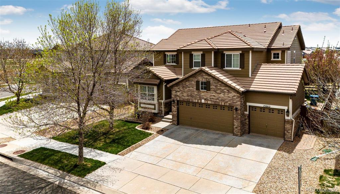
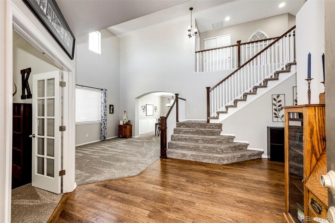
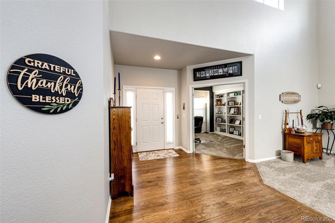
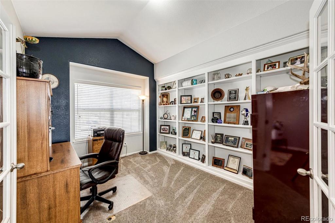
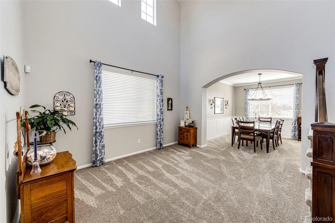
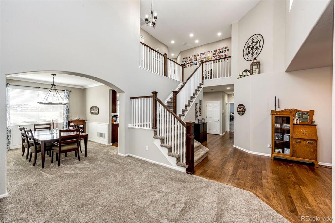
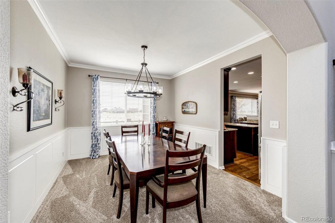
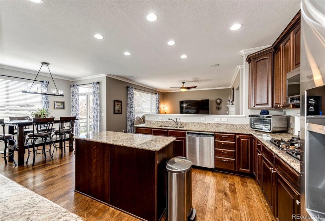
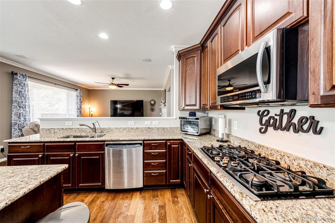
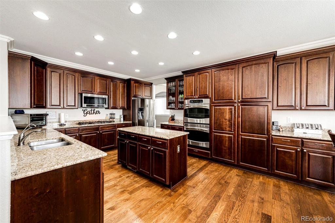
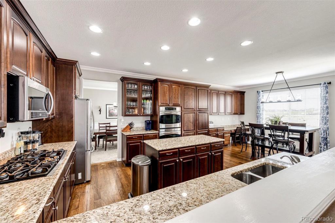
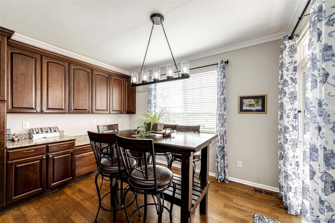
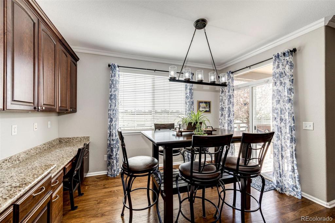
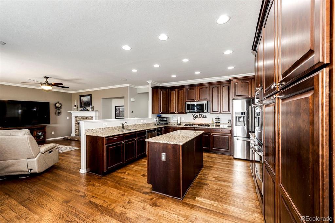
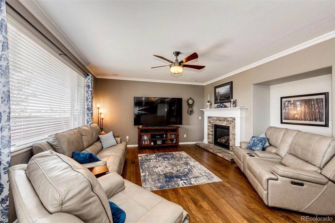
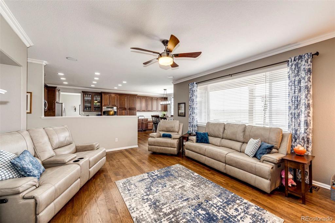
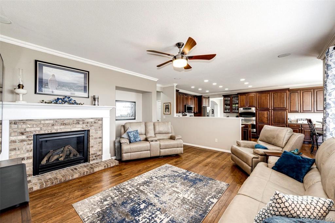
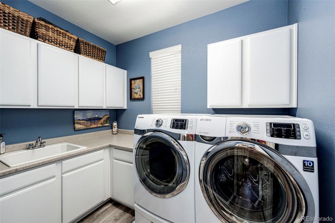
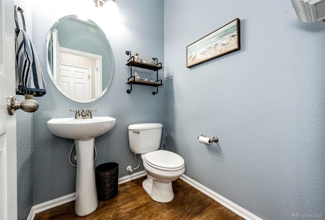
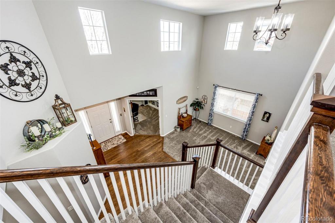
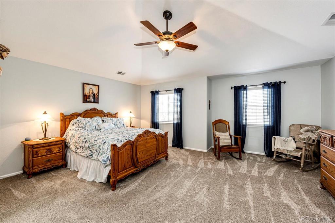
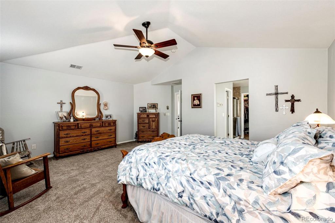
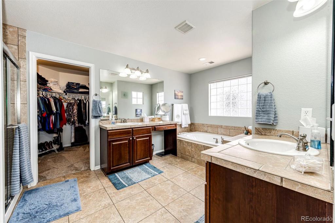
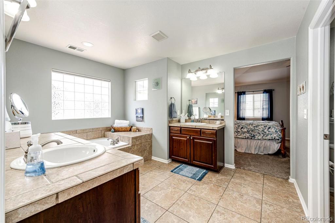
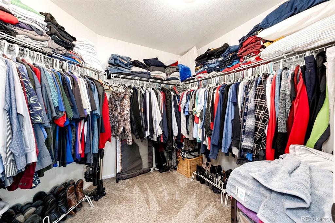
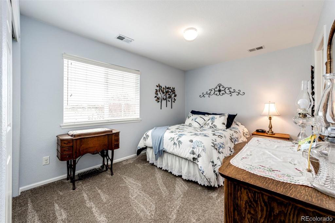
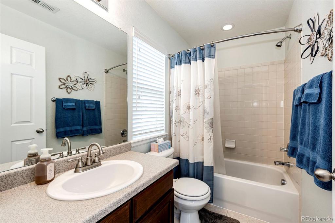
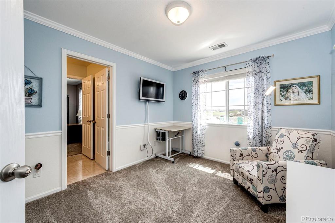
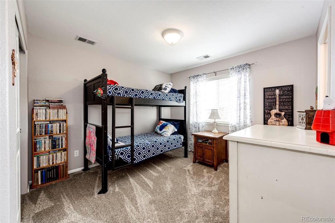
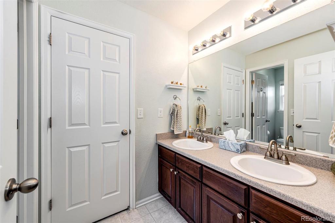
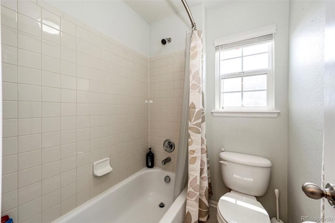
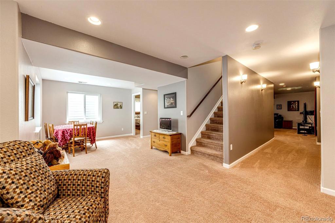
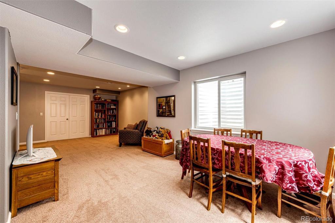
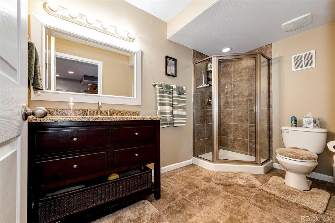
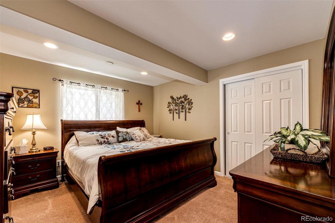
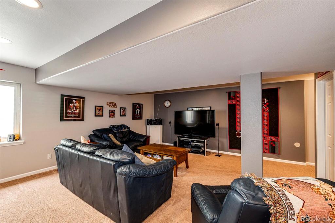
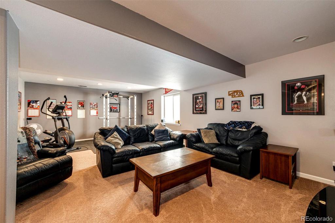
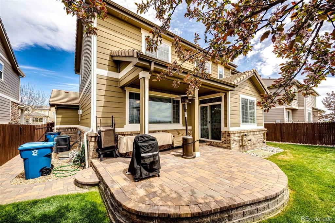
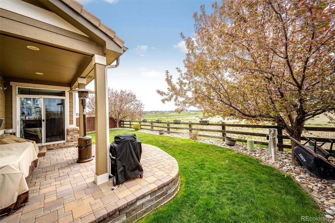
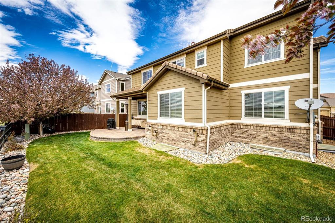
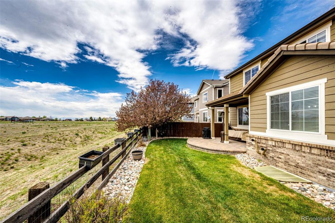
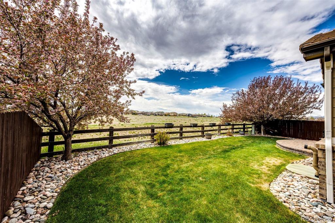
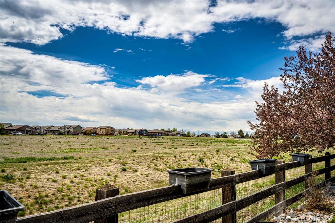
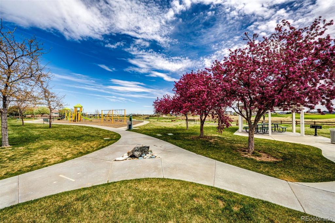
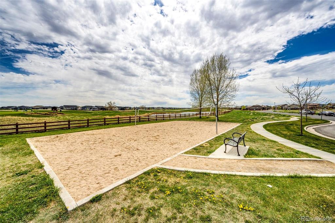
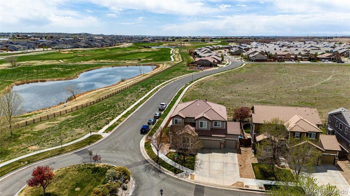
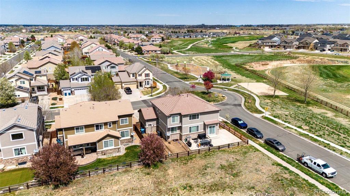
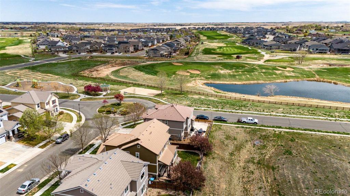
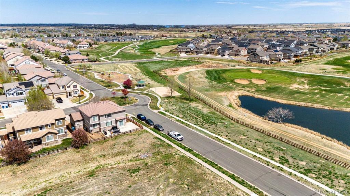
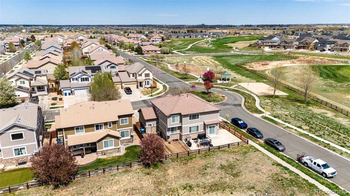


 Menu
Menu
 Schedule a Showing
Schedule a Showing

