717 E 23rd Avenue
Denver, CO 80205 — Denver county
Price
$735,000
Sqft
2049.00 SqFt
Baths
2
Beds
4
Description
Rare opportunity to own an iconic craftsman style brick bungalow in the highly desirable and historic San Rafael neighborhood - perfectly located at the junction of City Park West, Five Points, Uptown and Downtown and walkable to endless options of restaurants, coffee shops, breweries and parks (and dog park)- not to mention the ease of walking or biking downtown to work! The eye catching curb appeal is anchored by the oversized but cozy front porch, perfect for morning coffee or a glass of wine at the end of the day and saying hey to neighbors walking by. The interior welcomes you in with an open living room and dining room with beautiful, original hardwood floors, large windows and updated designer lighting. The back of the home provides a dreamy, custom designed office, ideal for your new work from home lifestyle. The kitchen is complete with SS appliances, a gas range, quartz countertops and open shelves. The main level is finished off with a good sized guest bedroom and closet. Heading upstairs you will find a rare retreat of a full, secluded master suite on the entire second floor with an entire room built out as a custom walk-in master closet! The fully finished basement includes a third, large bedroom with full bathroom, a fourth bedroom that is currently used as a large storage room and a full laundry room with lots of cabinets, storage and additional countertop space. Off the kitchen is the covered back porch that flows into the fully irrigated and landscaped yard with built-in garden beds - perfect for entertaining with friends and family and playing yard games. The home has been recently updated with new interior paint, new carpet, a brand new roof and central AC for these warm summer days! Welcome home to 717 E 23rd, the home you've been waiting for!
Property Level and Sizes
SqFt Lot
2939.00
Lot Features
Built-in Features, Master Suite, Quartz Counters, Smoke Free, Utility Sink
Lot Size
0.07
Basement
Finished,Full
Base Ceiling Height
7'
Interior Details
Interior Features
Built-in Features, Master Suite, Quartz Counters, Smoke Free, Utility Sink
Appliances
Convection Oven, Dishwasher, Disposal, Dryer, Oven, Range, Range Hood, Refrigerator, Washer
Electric
Central Air
Flooring
Carpet, Tile, Wood
Cooling
Central Air
Heating
Forced Air
Exterior Details
Features
Garden, Lighting, Private Yard, Rain Gutters
Patio Porch Features
Covered,Front Porch,Patio
Lot View
City
Water
Public
Sewer
Public Sewer
Land Details
PPA
10285714.29
Road Frontage Type
Public Road
Road Surface Type
Paved
Garage & Parking
Parking Spaces
1
Exterior Construction
Roof
Architectural Shingles
Construction Materials
Brick
Architectural Style
Bungalow
Exterior Features
Garden, Lighting, Private Yard, Rain Gutters
Security Features
Carbon Monoxide Detector(s),Smoke Detector(s)
Builder Source
Public Records
Financial Details
PSF Total
$351.39
PSF Finished
$351.39
PSF Above Grade
$541.76
Previous Year Tax
2660.00
Year Tax
2019
Primary HOA Fees
0.00
Location
Schools
Elementary School
Whittier E-8
Middle School
Whittier E-8
High School
Manual
Walk Score®
Contact me about this property
Doug James
RE/MAX Professionals
6020 Greenwood Plaza Boulevard
Greenwood Village, CO 80111, USA
6020 Greenwood Plaza Boulevard
Greenwood Village, CO 80111, USA
- (303) 814-3684 (Showing)
- Invitation Code: homes4u
- doug@dougjamesteam.com
- https://DougJamesRealtor.com
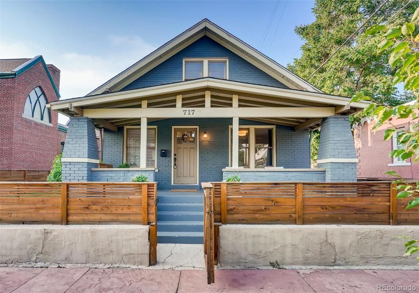
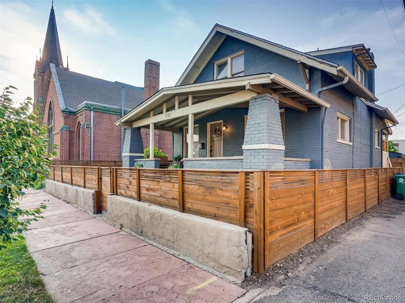
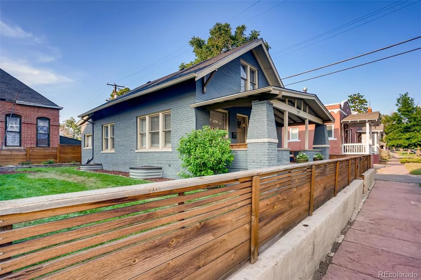
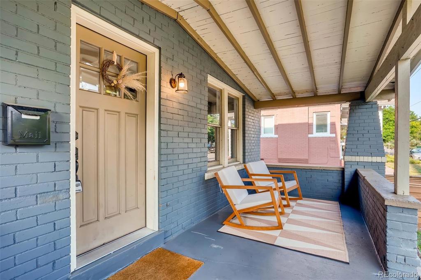
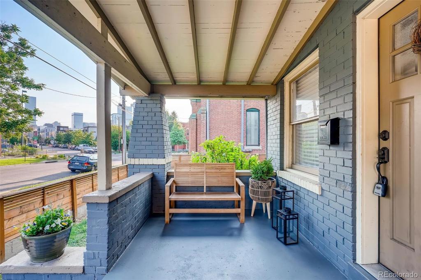
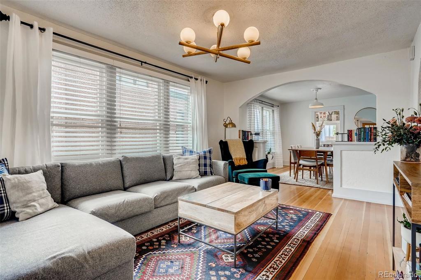
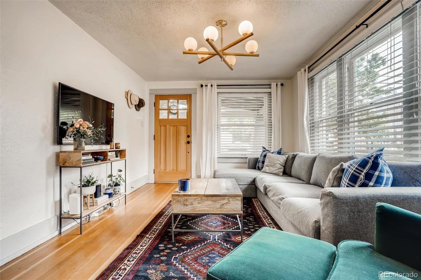
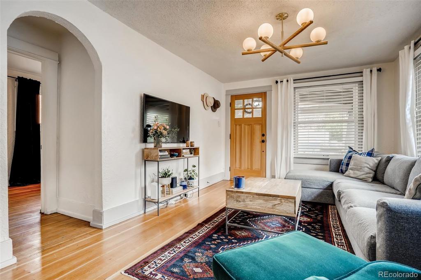
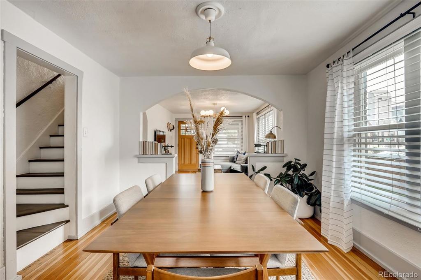
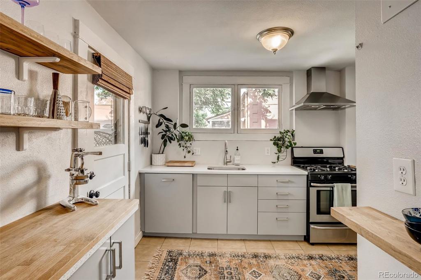
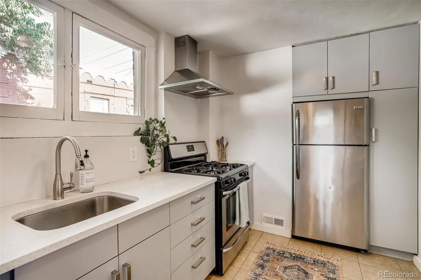
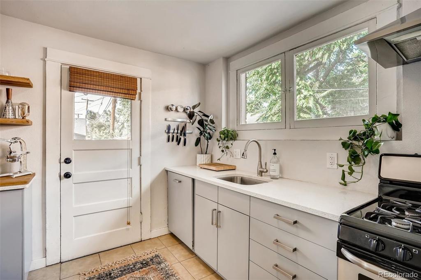
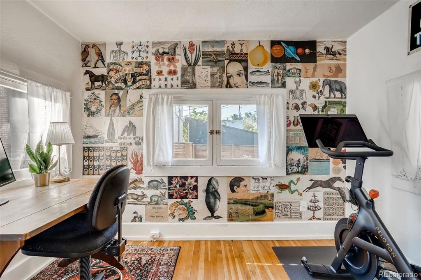
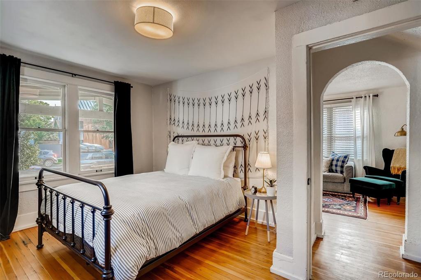
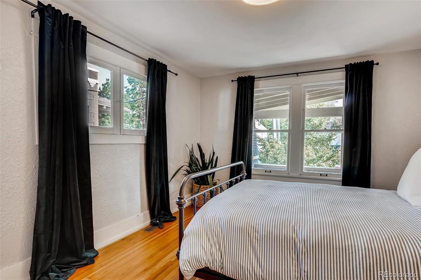
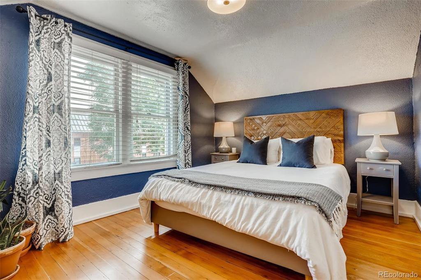
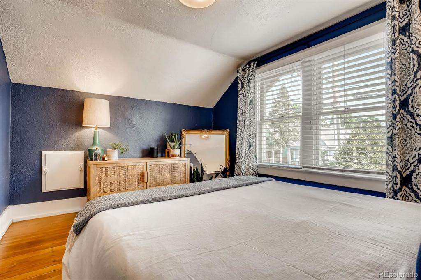
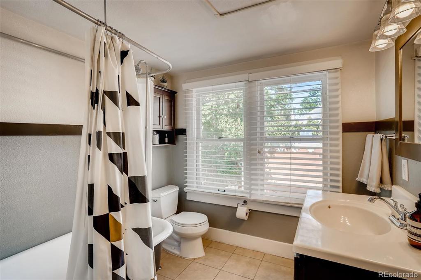
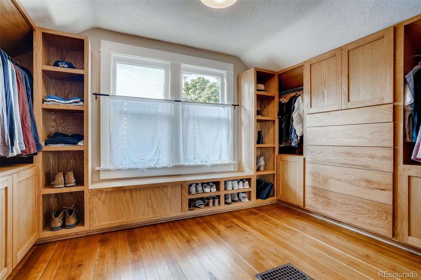
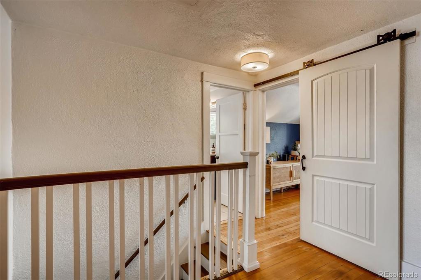
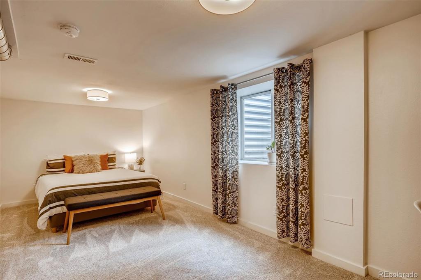
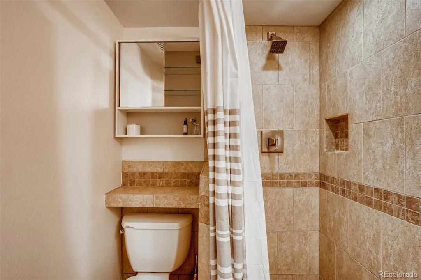
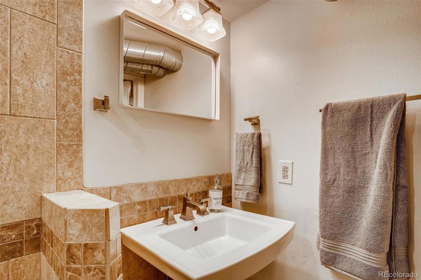
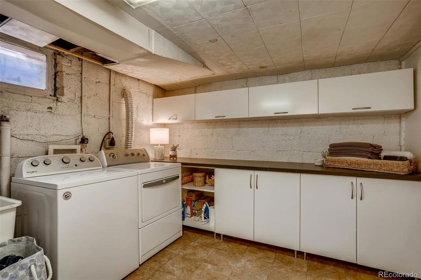
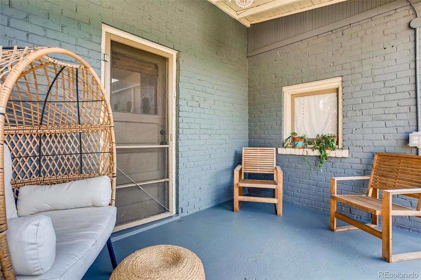
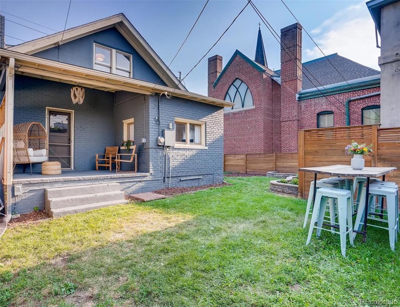
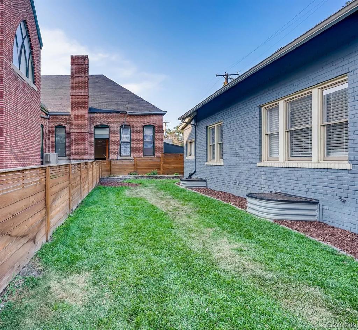
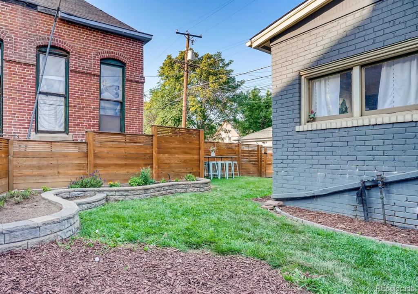
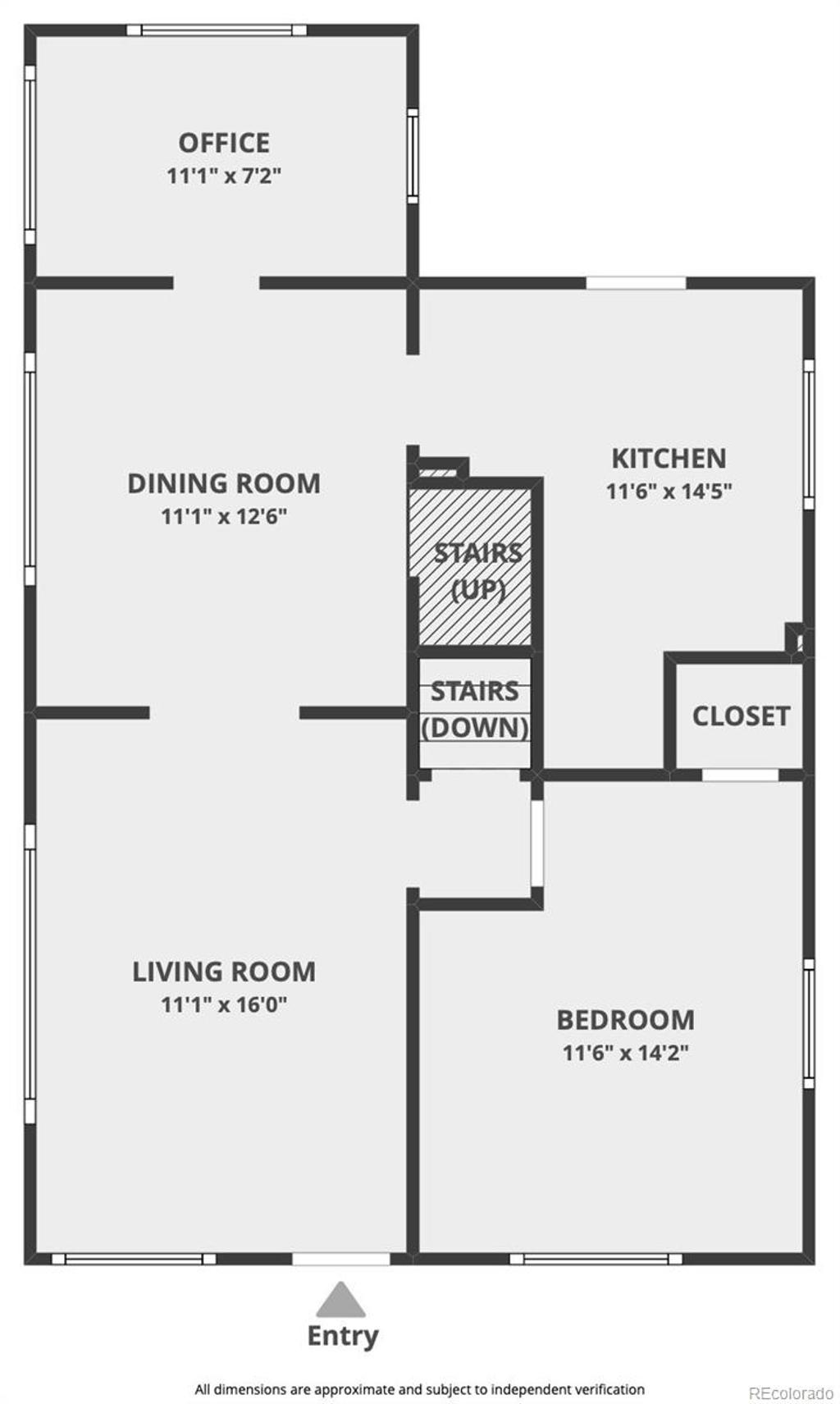
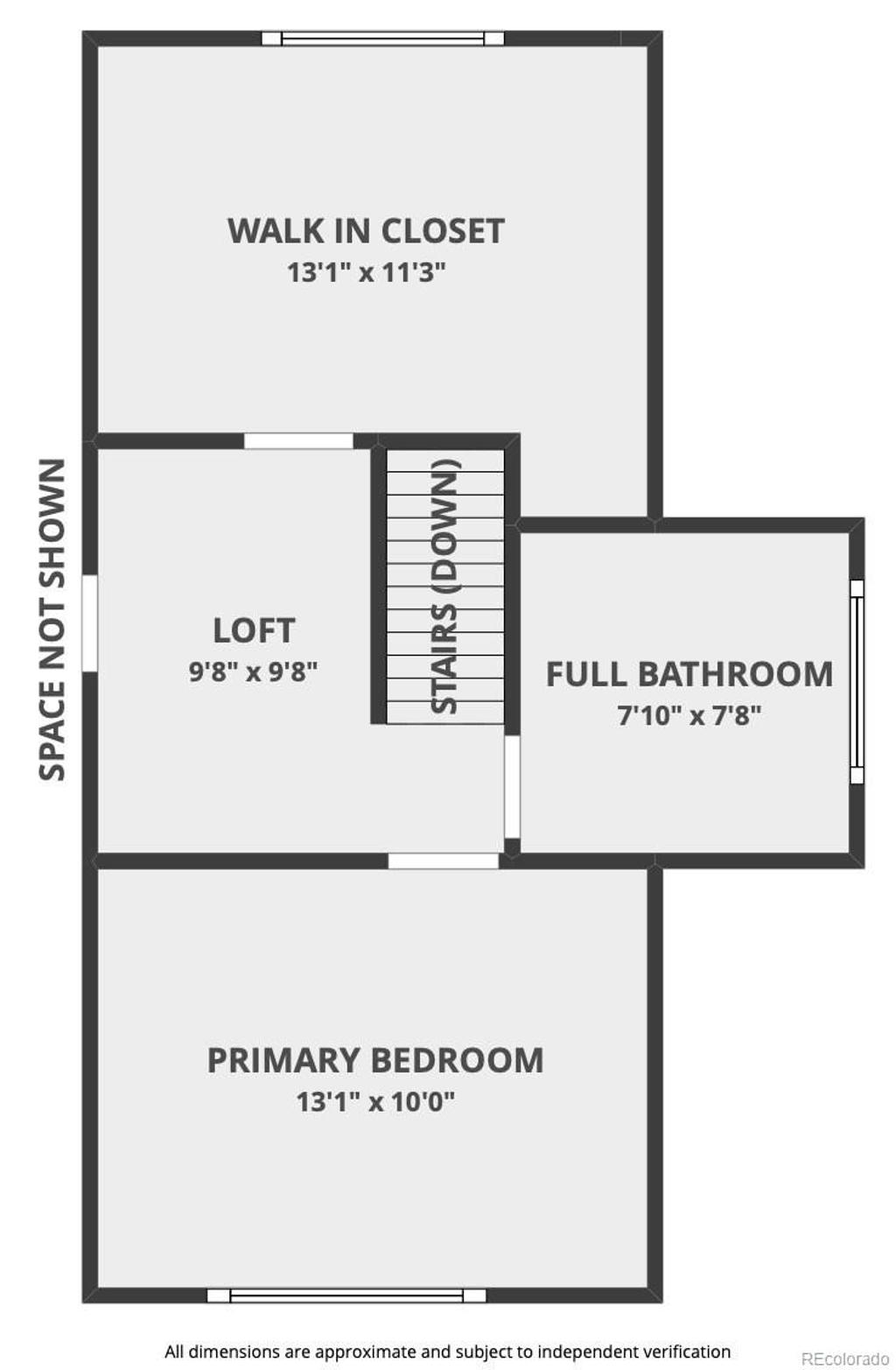
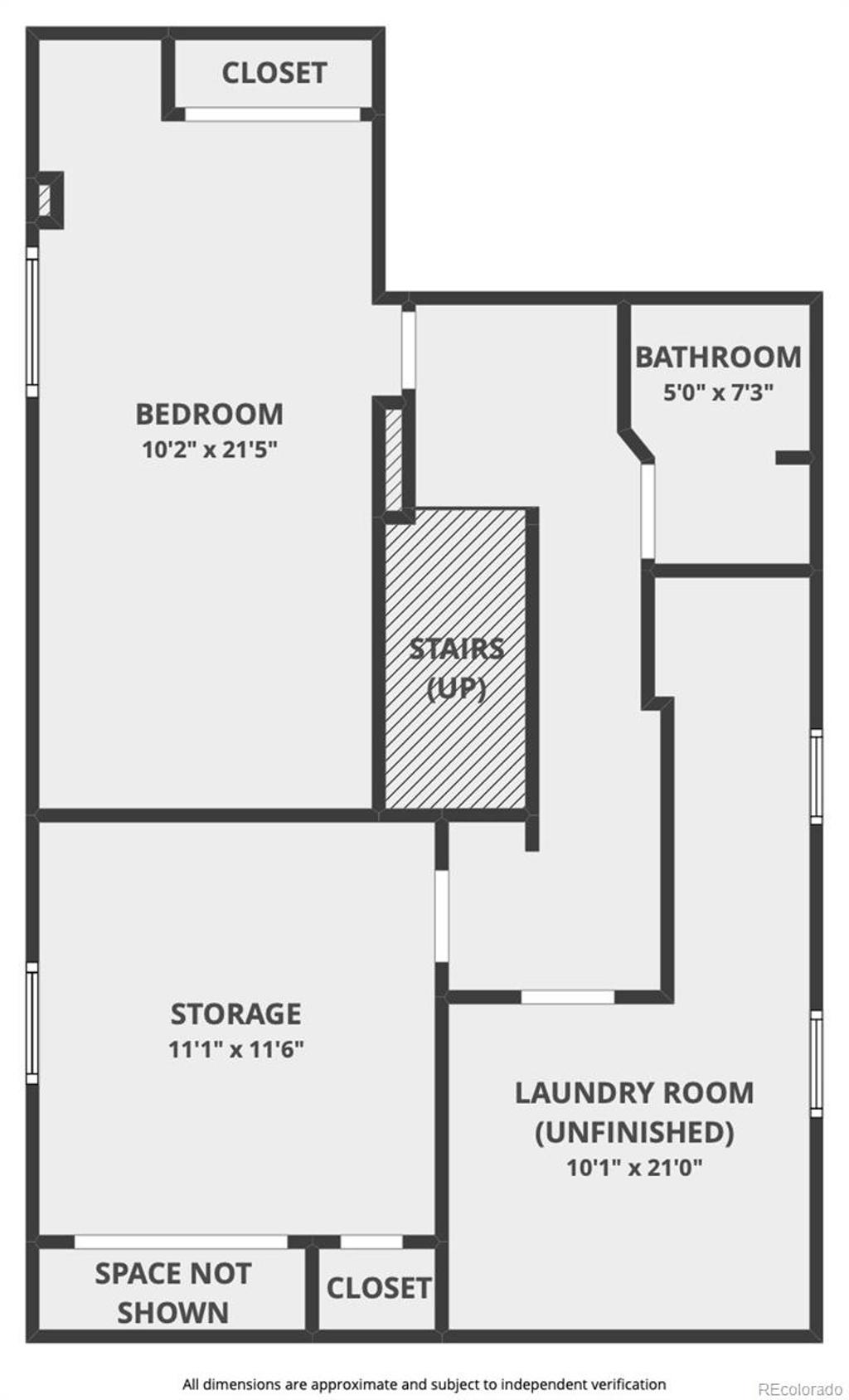


 Menu
Menu


