2175 S Columbine Street
Denver, CO 80210 — Denver county
Price
$2,298,000
Sqft
5342.00 SqFt
Baths
5
Beds
5
Description
This immaculate Observatory Park contemporary home will entice your senses with a grand entrance, plenty of natural light, upgraded designer light fixtures throughout, 10’ ceilings, white oak wood flooring with a weathered oak stain and open floor plan. Privacy is maintained with remote controlled Hunter Douglas blinds at the front door and stair landing and designer window treatments throughout. Find custom wallpaper accent walls in the living room and powder bath. Enjoy daily meals in the built-in custom bench nook that is part of a kitchen that will satisfy all levels of cooking expertise with professional Kitchen Aid oven and gas burners, Electrolux built in refrigerator, freezer and dishwasher and a Sharpe microwave. Enjoy a beautiful dining room with custom light fixture, custom grass cloth wallpaper above the surround wainscoting for special event dining. The kitchen cabinetry is hickory RD Henry. The counters are quartz and granite with a waterfall island. Four of the five bedrooms have attached bathrooms and the luxurious primary bedroom suite boasts an attached private deck, large walk-in California Closet and custom glazed ceramic chevron fireplace. The upstairs laundry will provide convenience and the finished basement has adequate storage and a bar with additional gathering space. Ring camera and Vivint smart home security system have been installed for enhanced security. Buyers to verify room measurements.
Property Level and Sizes
SqFt Lot
7500.00
Lot Features
Breakfast Nook, Ceiling Fan(s), Eat-in Kitchen, Entrance Foyer, Five Piece Bath, Granite Counters, High Ceilings, Kitchen Island, Master Suite, Open Floorplan, Pantry, Quartz Counters, Smoke Free, Sound System, Utility Sink, Vaulted Ceiling(s), Walk-In Closet(s)
Lot Size
0.17
Foundation Details
Concrete Perimeter
Basement
Finished,Partial
Interior Details
Interior Features
Breakfast Nook, Ceiling Fan(s), Eat-in Kitchen, Entrance Foyer, Five Piece Bath, Granite Counters, High Ceilings, Kitchen Island, Master Suite, Open Floorplan, Pantry, Quartz Counters, Smoke Free, Sound System, Utility Sink, Vaulted Ceiling(s), Walk-In Closet(s)
Appliances
Bar Fridge, Convection Oven, Dishwasher, Disposal, Double Oven, Freezer, Microwave, Oven, Range, Range Hood, Refrigerator, Self Cleaning Oven, Tankless Water Heater, Wine Cooler
Electric
Central Air
Flooring
Carpet, Wood
Cooling
Central Air
Heating
Forced Air, Natural Gas
Fireplaces Features
Gas, Living Room, Master Bedroom
Utilities
Electricity Connected, Natural Gas Connected
Exterior Details
Features
Balcony, Gas Valve, Private Yard
Patio Porch Features
Covered,Patio
Lot View
Mountain(s)
Water
Public
Sewer
Public Sewer
Land Details
PPA
13382470.59
Road Frontage Type
Public Road
Road Responsibility
Public Maintained Road
Road Surface Type
Paved
Garage & Parking
Parking Spaces
1
Parking Features
Concrete, Exterior Access Door, Finished, Insulated, Tandem
Exterior Construction
Roof
Architectural Shingles,Metal,Rolled/Hot Mop
Construction Materials
Concrete, Frame, Stone, Stucco
Architectural Style
Urban Contemporary
Exterior Features
Balcony, Gas Valve, Private Yard
Window Features
Window Coverings, Window Treatments
Security Features
Carbon Monoxide Detector(s),Security System,Smoke Detector(s),Video Doorbell
Financial Details
PSF Total
$425.87
PSF Finished
$430.22
PSF Above Grade
$639.05
Previous Year Tax
8976.00
Year Tax
2020
Primary HOA Fees
0.00
Location
Schools
Elementary School
University Park
Middle School
Merrill
High School
South
Walk Score®
Contact me about this property
Doug James
RE/MAX Professionals
6020 Greenwood Plaza Boulevard
Greenwood Village, CO 80111, USA
6020 Greenwood Plaza Boulevard
Greenwood Village, CO 80111, USA
- (303) 814-3684 (Showing)
- Invitation Code: homes4u
- doug@dougjamesteam.com
- https://DougJamesRealtor.com
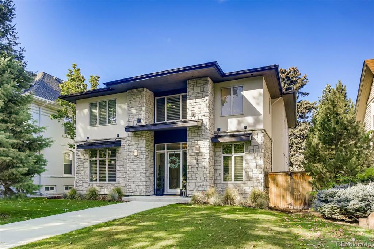
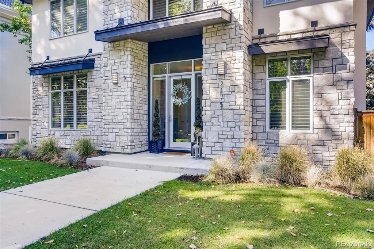
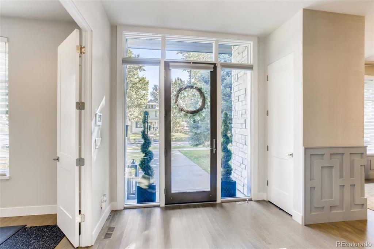
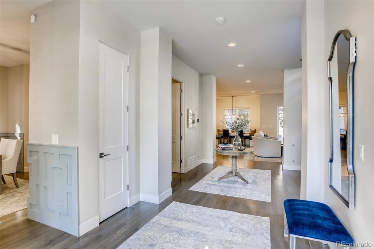
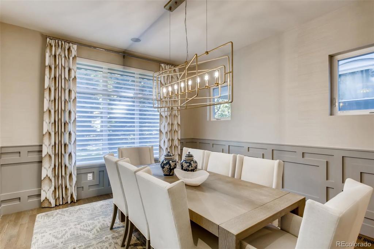
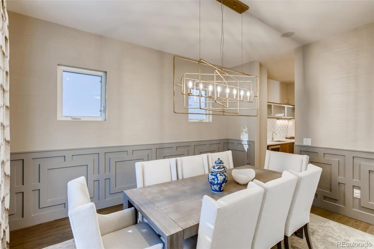
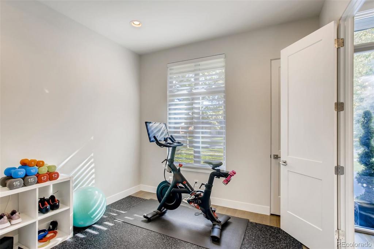
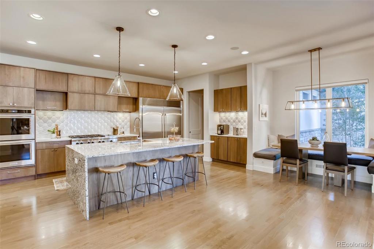
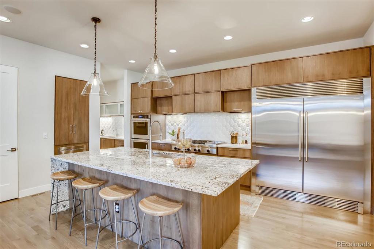
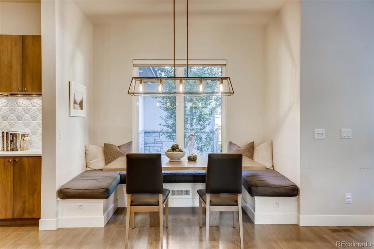
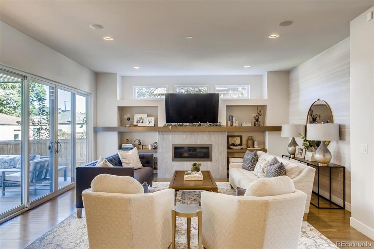
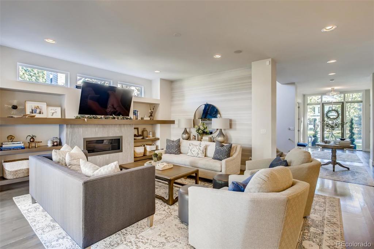
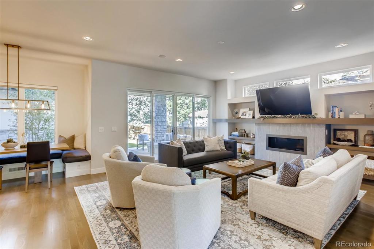
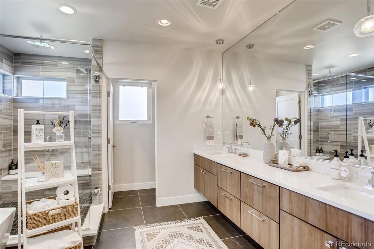
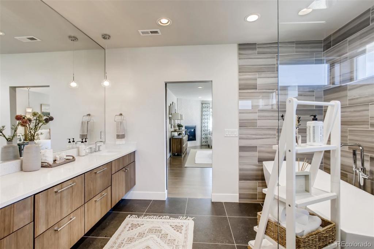
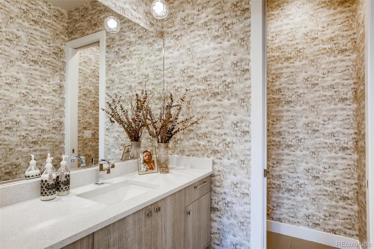
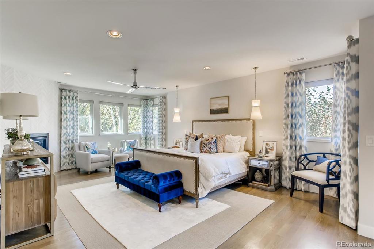
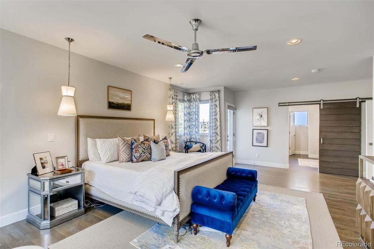
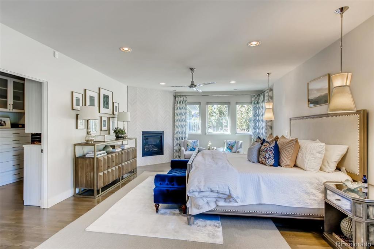
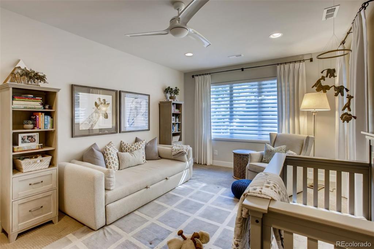
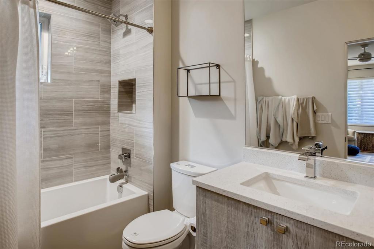
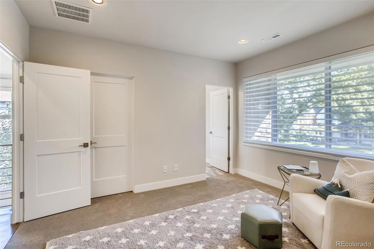
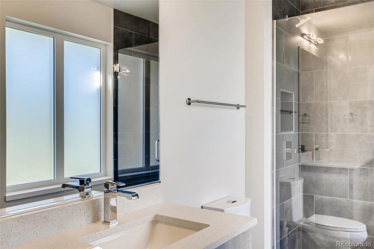
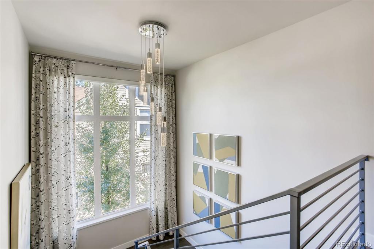
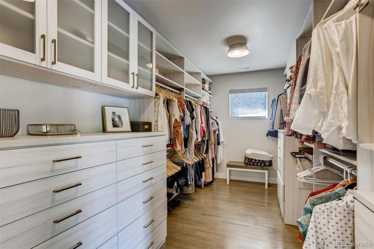
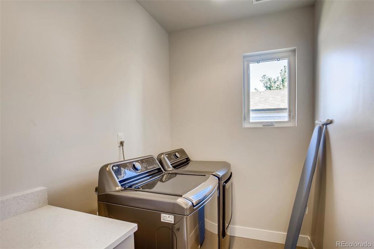
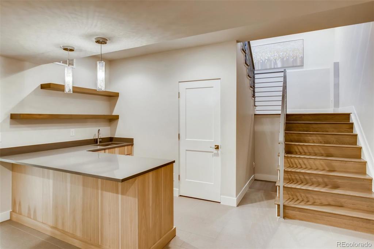
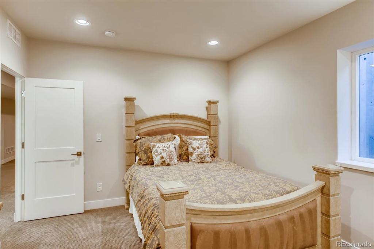
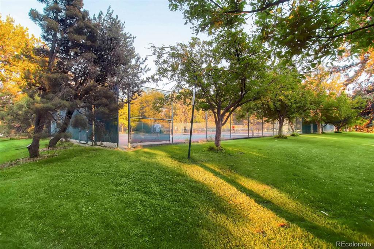
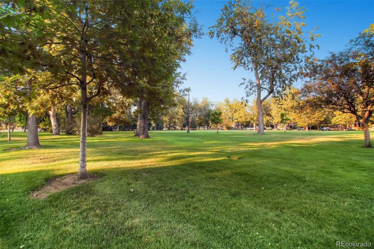
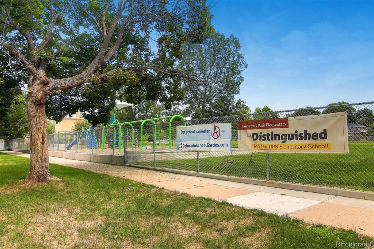
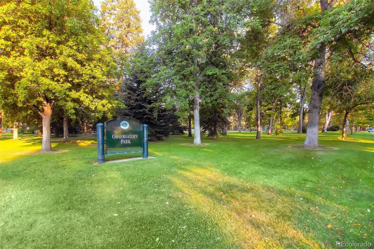
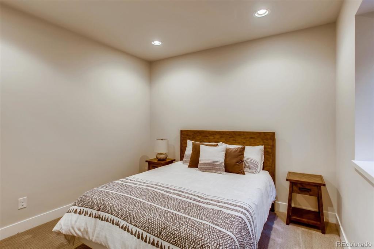
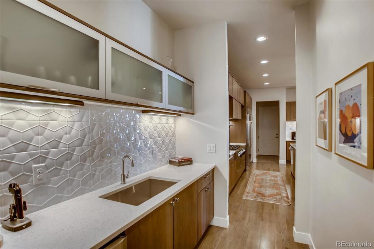
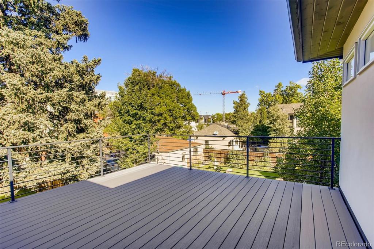
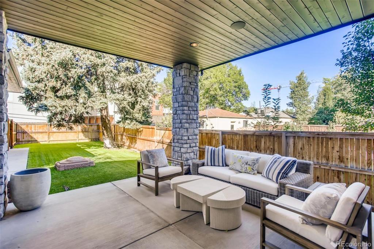
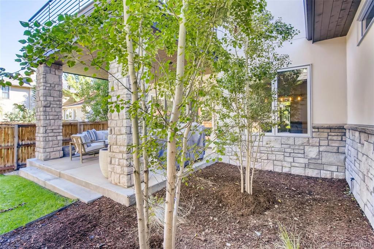
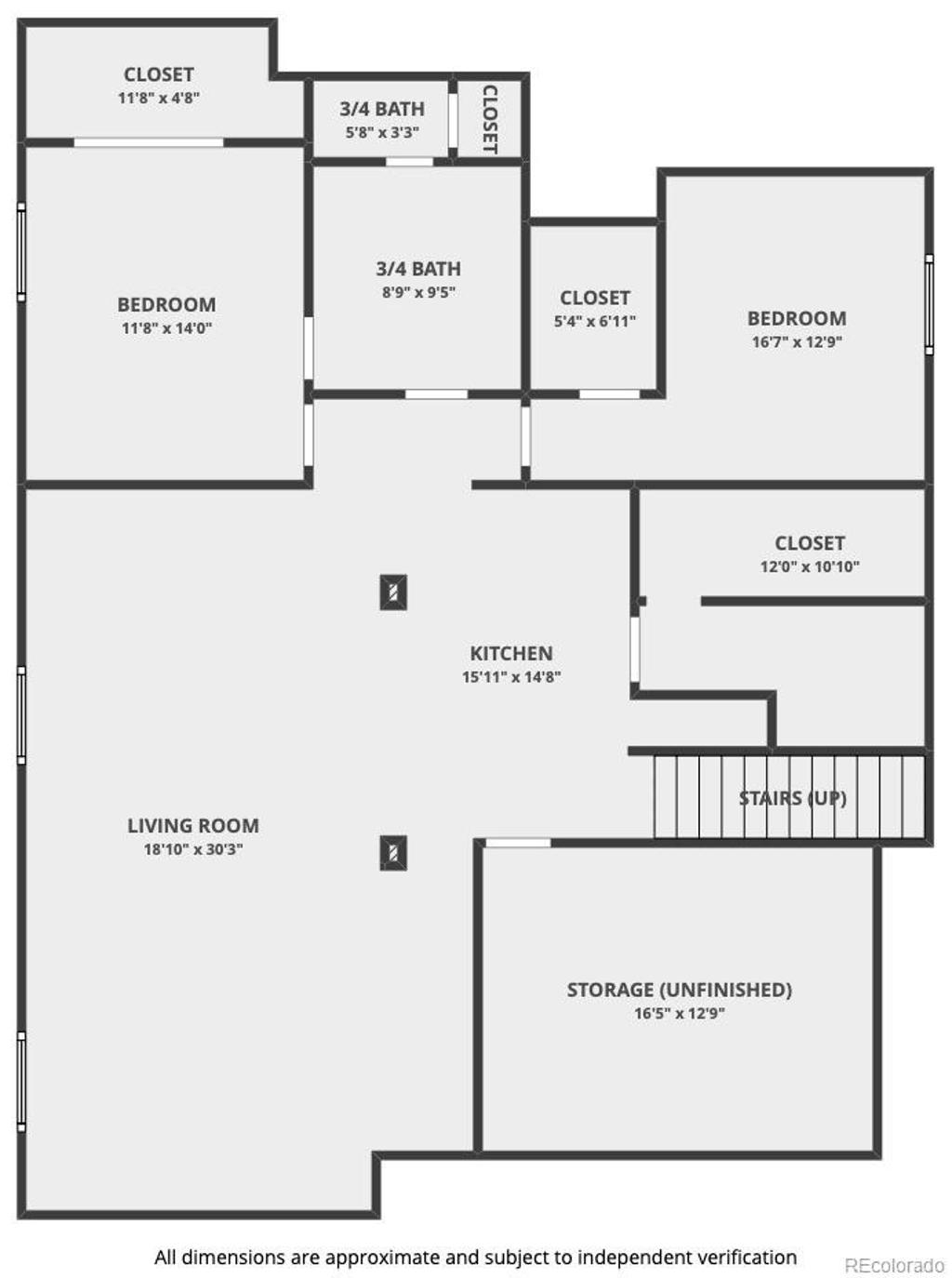
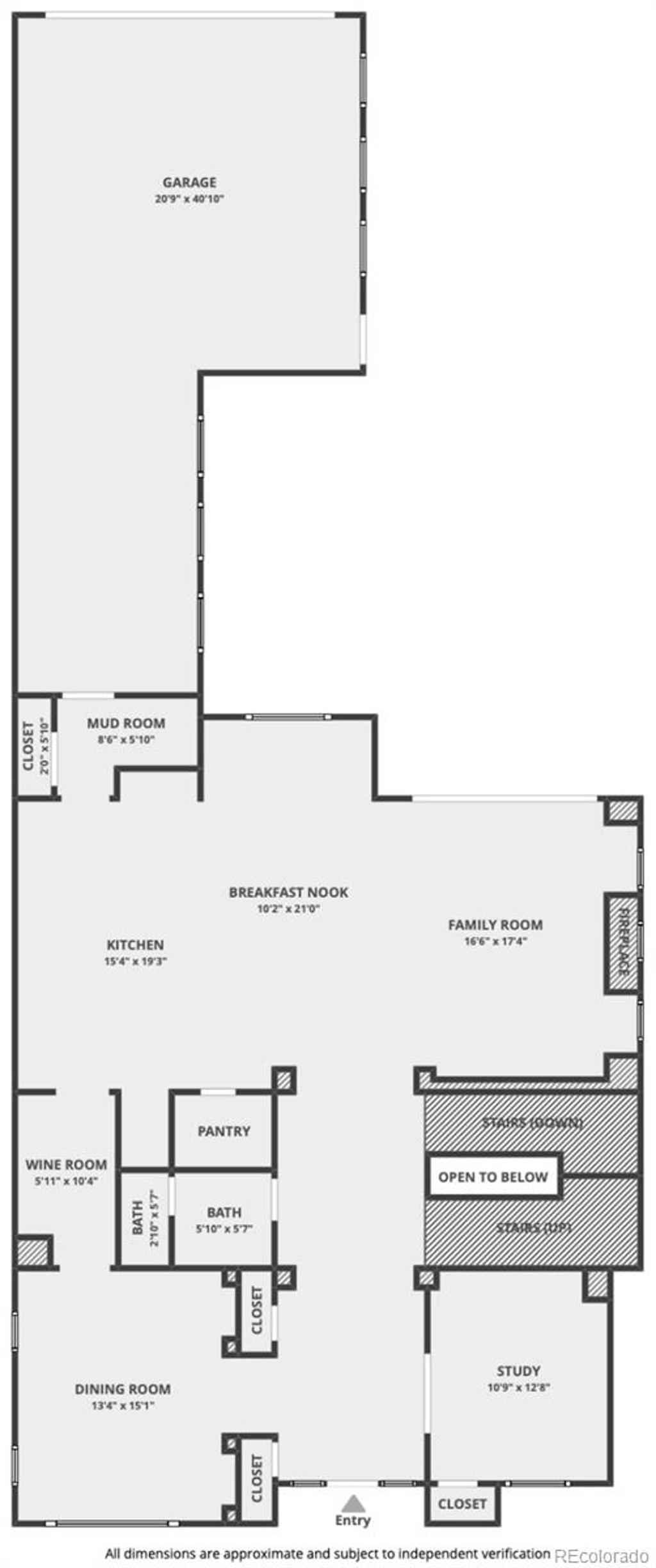
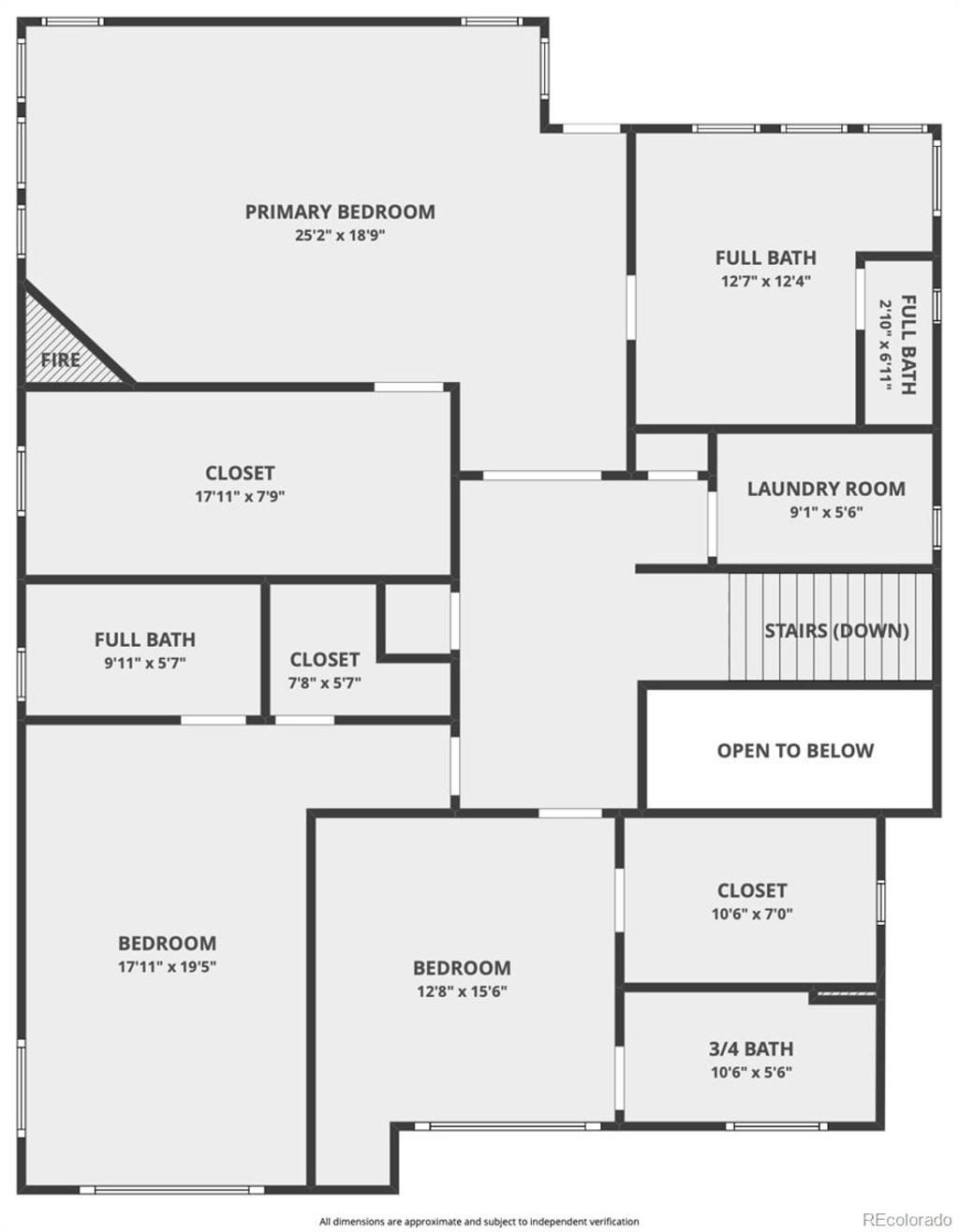


 Menu
Menu


