12556 S Sopris Creek Drive
Parker, CO 80134 — Douglas county
Price
$529,900
Sqft
2514.00 SqFt
Baths
3
Beds
3
Description
Welcome home to sought-after Stroh Ranch! This light and bright multi-level home greets you with grand vaulted ceilings and new laminate floors which seamlessly tie together the main level. Home cooks will love the inviting eat-in kitchen boasting a gas stove, ample counter space, new SS appliances and sunny bay window. Family movie nights are ideal in the spacious family room or cozy up by the gas fireplace on cool Colorado evenings. Retreat to your primary bedroom, complete with vaulted ceilings, a walk-in closet and 5-piece ensuite bath. 2 secondary bedrooms and a full bath round out the upper level. The unfinished basement is plumbed and ready to make it your own or use for additional storage - crawl space has also been relined and a radon mitigation system installed. Newly installed attic fan can help lower cooling cost. Enjoy relaxing on the back patio overlooking your beautiful backyard backing to greenspace and backing to greenspace. Stroh Ranch includes many resort-style amenities including a clubhouse, pool, tennis courts, fitness center, playground and trail system. Move in ready so hurry and book your showing today
Property Level and Sizes
SqFt Lot
5314.00
Lot Features
Ceiling Fan(s), Eat-in Kitchen, Entrance Foyer, Five Piece Bath, Master Suite, Open Floorplan, Pantry, Radon Mitigation System, Tile Counters, Vaulted Ceiling(s), Walk-In Closet(s)
Lot Size
0.12
Basement
Bath/Stubbed,Crawl Space,Partial,Sump Pump,Unfinished
Base Ceiling Height
8'
Interior Details
Interior Features
Ceiling Fan(s), Eat-in Kitchen, Entrance Foyer, Five Piece Bath, Master Suite, Open Floorplan, Pantry, Radon Mitigation System, Tile Counters, Vaulted Ceiling(s), Walk-In Closet(s)
Appliances
Cooktop, Dishwasher, Disposal, Dryer, Microwave, Oven, Refrigerator, Self Cleaning Oven, Washer
Laundry Features
In Unit
Electric
Attic Fan, Central Air
Flooring
Carpet, Laminate, Tile, Wood
Cooling
Attic Fan, Central Air
Heating
Forced Air, Natural Gas
Fireplaces Features
Family Room, Gas
Exterior Details
Features
Garden, Private Yard
Patio Porch Features
Front Porch,Patio
Lot View
Meadow
Water
Public
Sewer
Public Sewer
Land Details
PPA
4666666.67
Road Frontage Type
Public Road
Road Responsibility
Public Maintained Road
Road Surface Type
Paved
Garage & Parking
Parking Spaces
1
Exterior Construction
Roof
Composition
Construction Materials
Brick, Frame, Wood Siding
Architectural Style
Contemporary
Exterior Features
Garden, Private Yard
Window Features
Double Pane Windows
Security Features
Smoke Detector(s)
Builder Source
Public Records
Financial Details
PSF Total
$222.75
PSF Finished
$298.19
PSF Above Grade
$298.19
Previous Year Tax
2310.00
Year Tax
2020
Primary HOA Management Type
Professionally Managed
Primary HOA Name
Cherry Creek South Metro District #1
Primary HOA Phone
303-224-0004
Primary HOA Amenities
Clubhouse,Fitness Center,Park,Playground,Pool,Tennis Court(s),Trail(s)
Primary HOA Fees Included
Maintenance Grounds, Recycling, Snow Removal, Trash
Primary HOA Fees
48.00
Primary HOA Fees Frequency
Monthly
Primary HOA Fees Total Annual
807.96
Location
Schools
Elementary School
Legacy Point
Middle School
Sagewood
High School
Ponderosa
Walk Score®
Contact me about this property
Doug James
RE/MAX Professionals
6020 Greenwood Plaza Boulevard
Greenwood Village, CO 80111, USA
6020 Greenwood Plaza Boulevard
Greenwood Village, CO 80111, USA
- (303) 814-3684 (Showing)
- Invitation Code: homes4u
- doug@dougjamesteam.com
- https://DougJamesRealtor.com
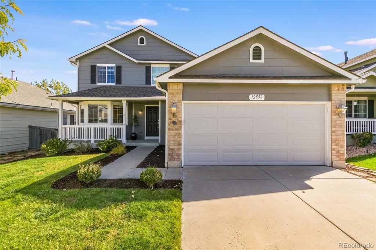
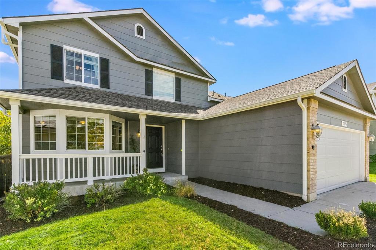
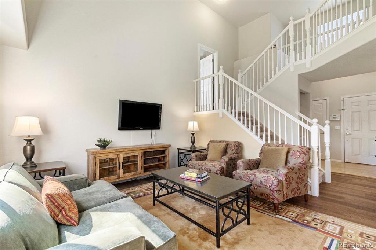
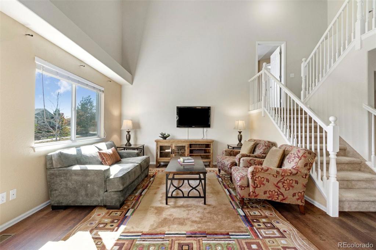
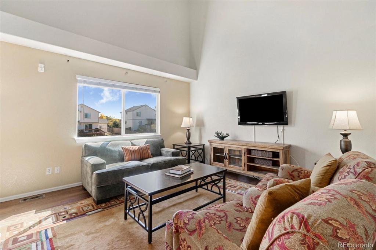
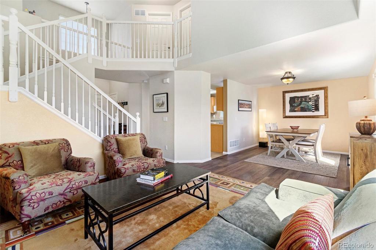
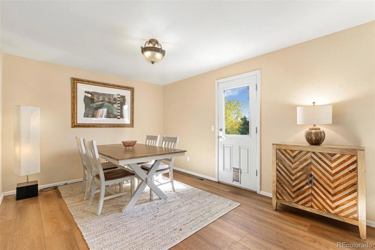
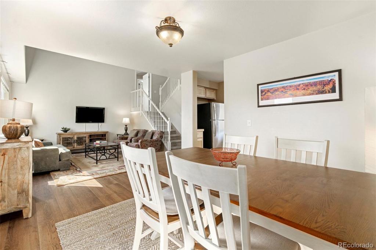
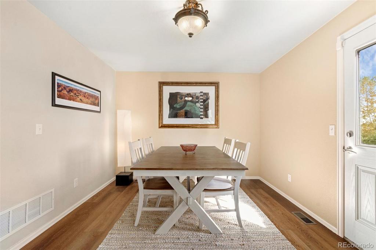
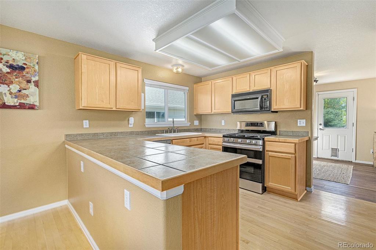
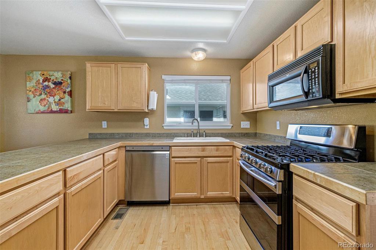
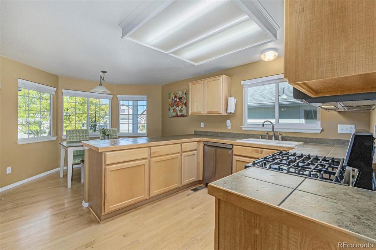
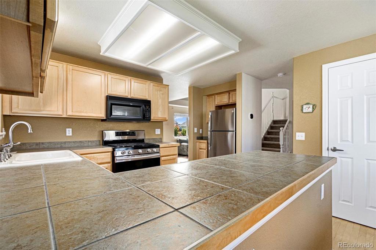
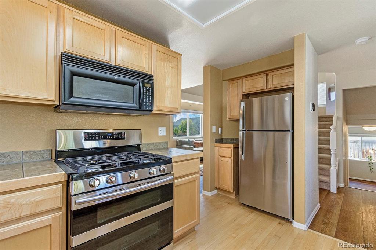
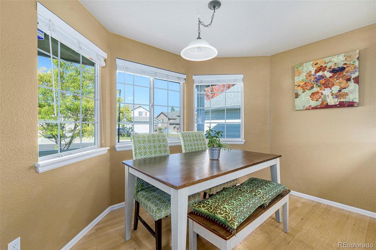
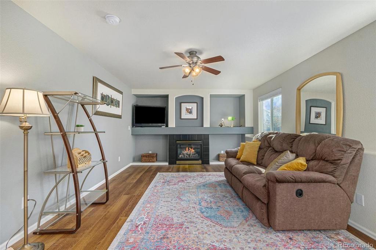
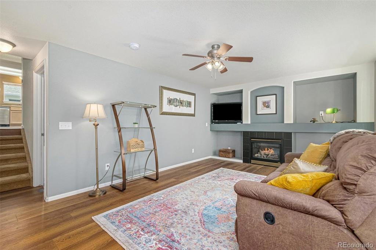
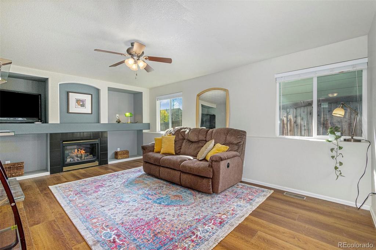
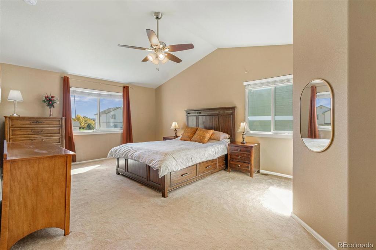
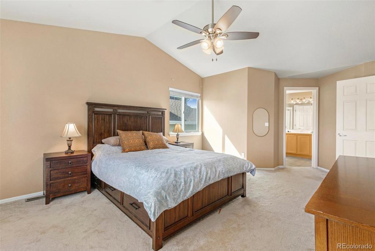
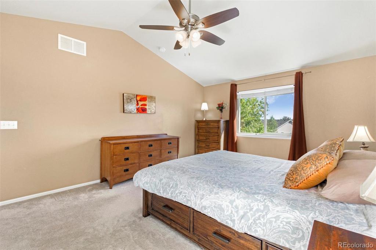
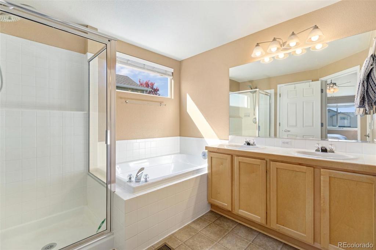
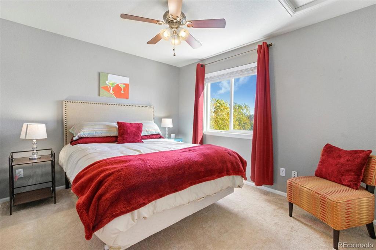
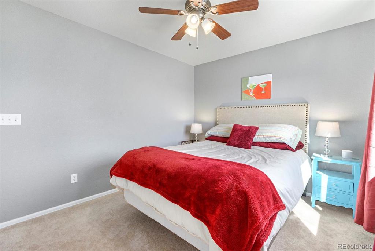
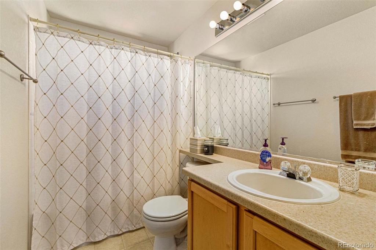
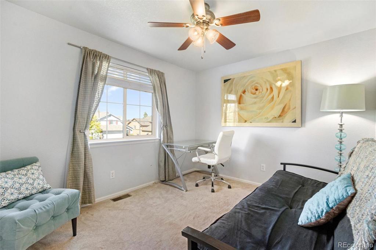
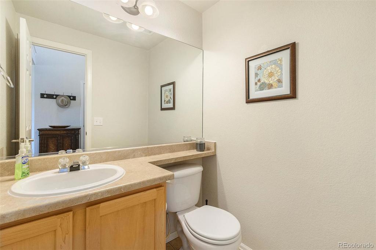
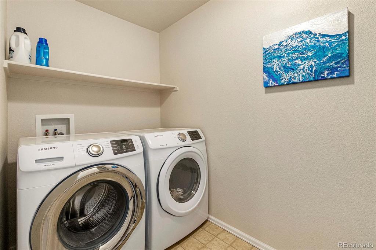
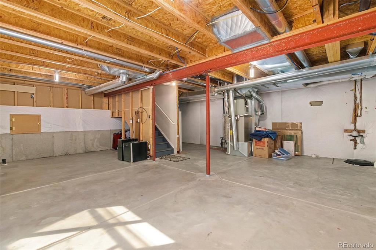
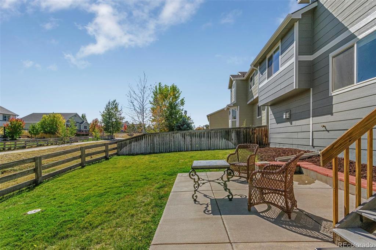
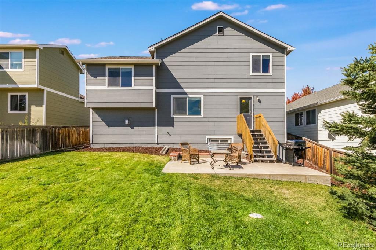
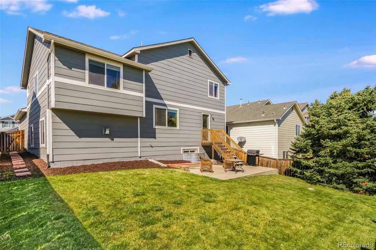
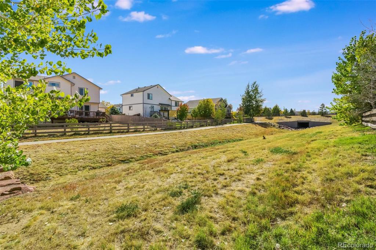
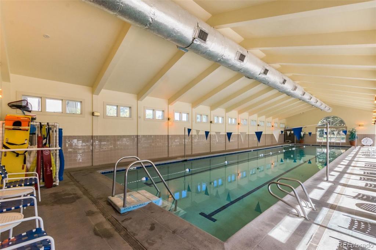
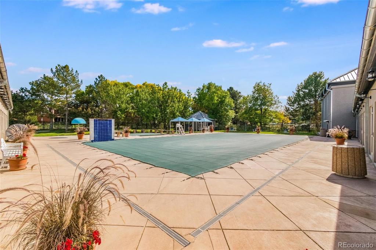
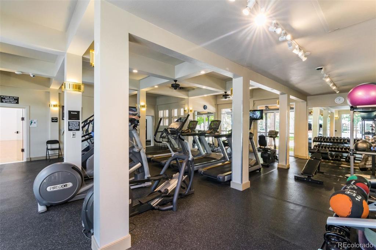
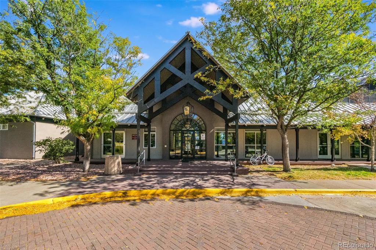
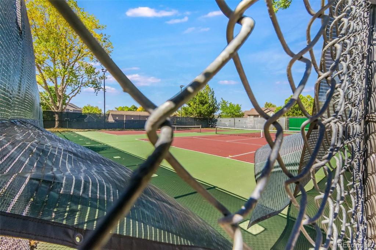


 Menu
Menu


