17612 Rose Heath Lane
Parker, CO 80134 — Douglas county
Price
$585,000
Sqft
2396.00 SqFt
Baths
3
Beds
3
Description
**2/1 Rate Buy-down opportunity!! Amenities galore! Swimming pool, pickleball courts, pocket parks, lots of walking/biking trails, sprawling neighborhood park, snow removal, trash/recycle by the HOA and more! Discover effortless living in this meticulously cared for and professionally designed home, with easy/low-maintenance living. The main floor offers a versatile private study, ideal for remote work or as a serene retreat for relaxation. Embrace the seamless flow of the open-concept living space, featuring a modern kitchen adorned with sleek finishes and top-of-the-line appliances, including a gas stove top for effortless cooking. Upstairs, three tranquil bedrooms await, each providing a haven for rest and rejuvenation. The primary suite offers a spacious oasis complete with a luxurious 5-piece bath, large walk-in closet, and large window seat. Escape to the loft for a cozy evening with a cup of hot cocoa, or use it as a versatile space for entertainment, exercise, or play. Unleash your creativity in the unfinished basement, ripe for customization to suit your lifestyle needs, whether it be a festive entertainment area, workout space, or guest suite. Not all homes in this community have basements or add'l storage this has both! Enjoy the ease of direct entry into your home with a 2-car attached garage. This home offers convenient access to major highways/thoroughfares including I-25, Parker Rd., Hess Rd. which provides direct routes to Castle Rock, Denver, Denver International Airport, Colorado Springs, Centennial Airport and Denver Tech Center. Shopping/retail/restaurants nearby (~10 mins) to downtown Parker/Park Meadows Mall/Castle Rock Outlet Mall! Recreation areas abound, with nearby attractions such as Rueter-Hess Incline, Incline at Castle Rock, and Manatou Springs Incline, ensuring endless possibilities for leisure and adventure. Embrace the ease of living and create lasting memories in your new home within this welcoming community. Quick close is a possibility!
Property Level and Sizes
SqFt Lot
2396.00
Lot Features
Ceiling Fan(s), Entrance Foyer, Five Piece Bath, Granite Counters, High Ceilings, Kitchen Island, Open Floorplan, Pantry, Primary Suite, Smoke Free, Walk-In Closet(s)
Lot Size
0.06
Foundation Details
Slab
Basement
Bath/Stubbed, Full, Interior Entry, Sump Pump, Unfinished
Common Walls
End Unit, 1 Common Wall
Interior Details
Interior Features
Ceiling Fan(s), Entrance Foyer, Five Piece Bath, Granite Counters, High Ceilings, Kitchen Island, Open Floorplan, Pantry, Primary Suite, Smoke Free, Walk-In Closet(s)
Appliances
Dishwasher, Disposal, Dryer, Microwave, Oven, Range, Refrigerator, Sump Pump, Washer
Electric
Central Air
Flooring
Carpet, Vinyl
Cooling
Central Air
Heating
Forced Air
Fireplaces Features
Family Room
Utilities
Electricity Connected, Natural Gas Connected
Exterior Details
Features
Private Yard
Water
Public
Sewer
Public Sewer
Land Details
Road Frontage Type
Public
Road Responsibility
Public Maintained Road
Road Surface Type
Paved
Garage & Parking
Parking Features
Concrete
Exterior Construction
Roof
Composition
Construction Materials
Frame
Exterior Features
Private Yard
Window Features
Double Pane Windows, Window Coverings
Security Features
Carbon Monoxide Detector(s), Smoke Detector(s), Video Doorbell
Builder Name 1
KB Home
Builder Source
Builder
Financial Details
Previous Year Tax
6300.00
Year Tax
2023
Primary HOA Name
Trails at Crowfoot Metro District
Primary HOA Phone
303-858-1800
Primary HOA Amenities
Park, Playground, Pool, Tennis Court(s), Trail(s)
Primary HOA Fees Included
Recycling, Trash
Primary HOA Fees
50.00
Primary HOA Fees Frequency
Monthly
Location
Schools
Elementary School
Mountain View
Middle School
Sagewood
High School
Ponderosa
Walk Score®
Contact me about this property
Doug James
RE/MAX Professionals
6020 Greenwood Plaza Boulevard
Greenwood Village, CO 80111, USA
6020 Greenwood Plaza Boulevard
Greenwood Village, CO 80111, USA
- (303) 814-3684 (Showing)
- Invitation Code: homes4u
- doug@dougjamesteam.com
- https://DougJamesRealtor.com
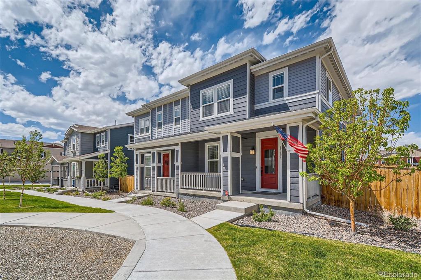
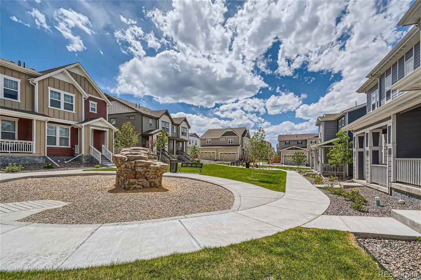
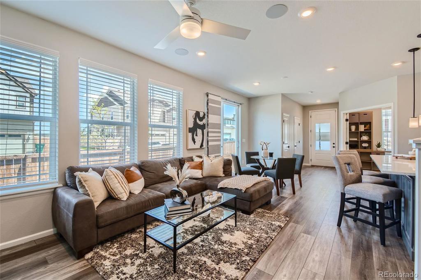
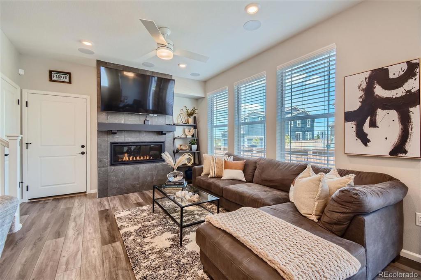
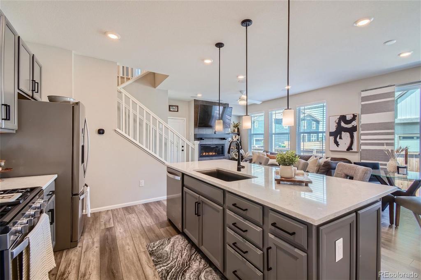
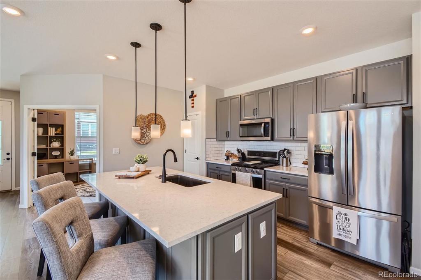
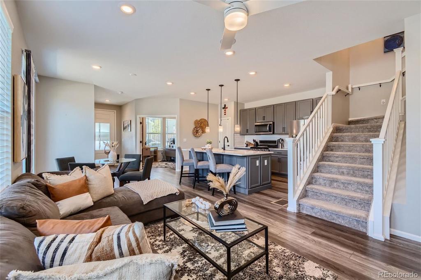
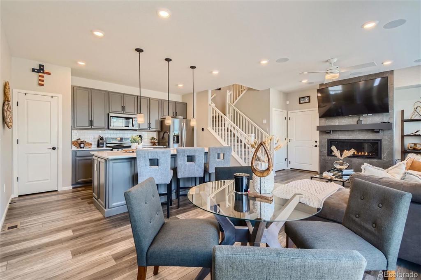
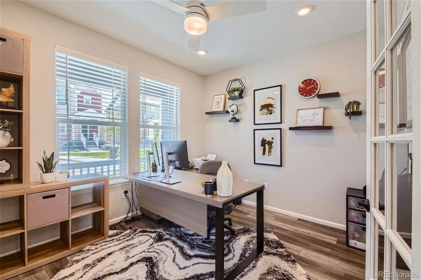
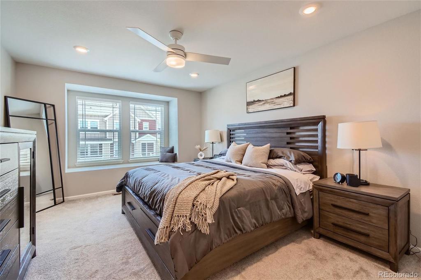
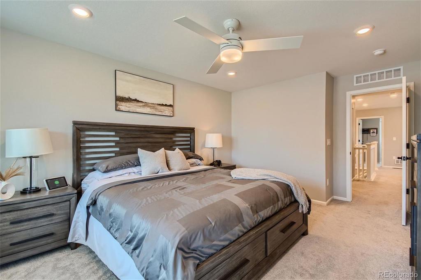
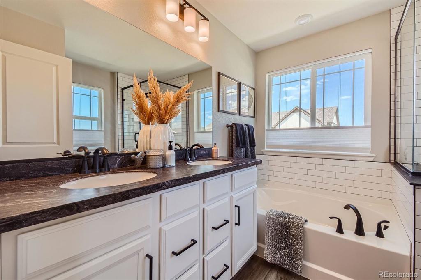
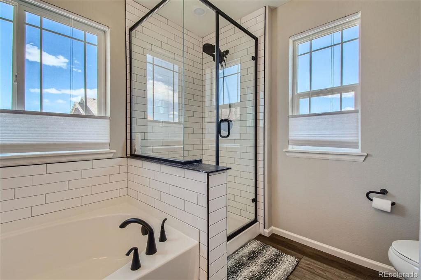
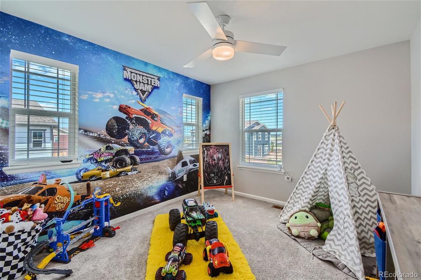
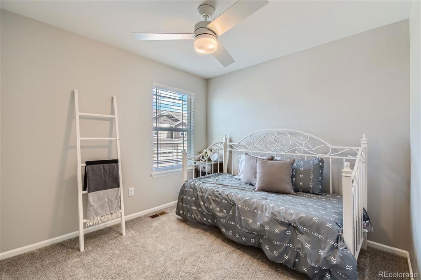
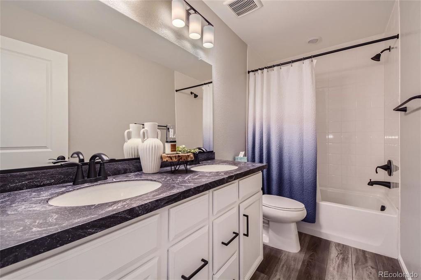
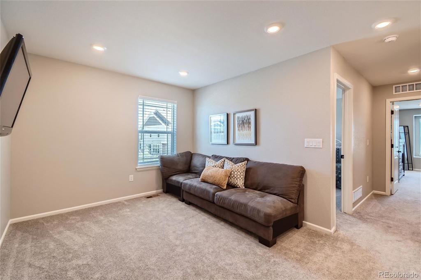
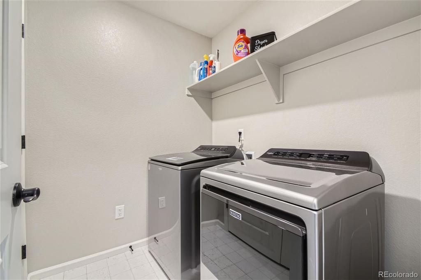
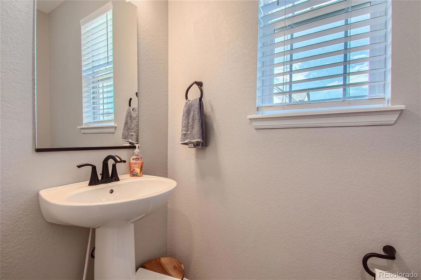
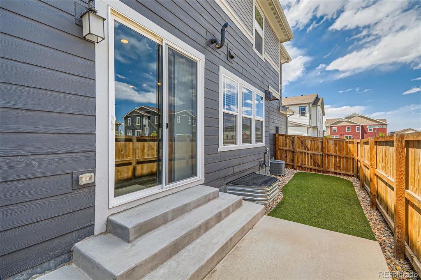
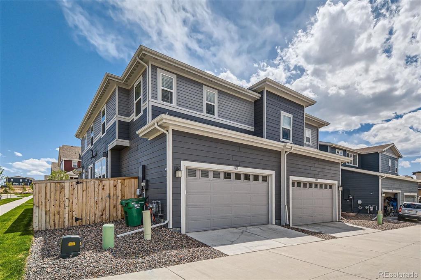
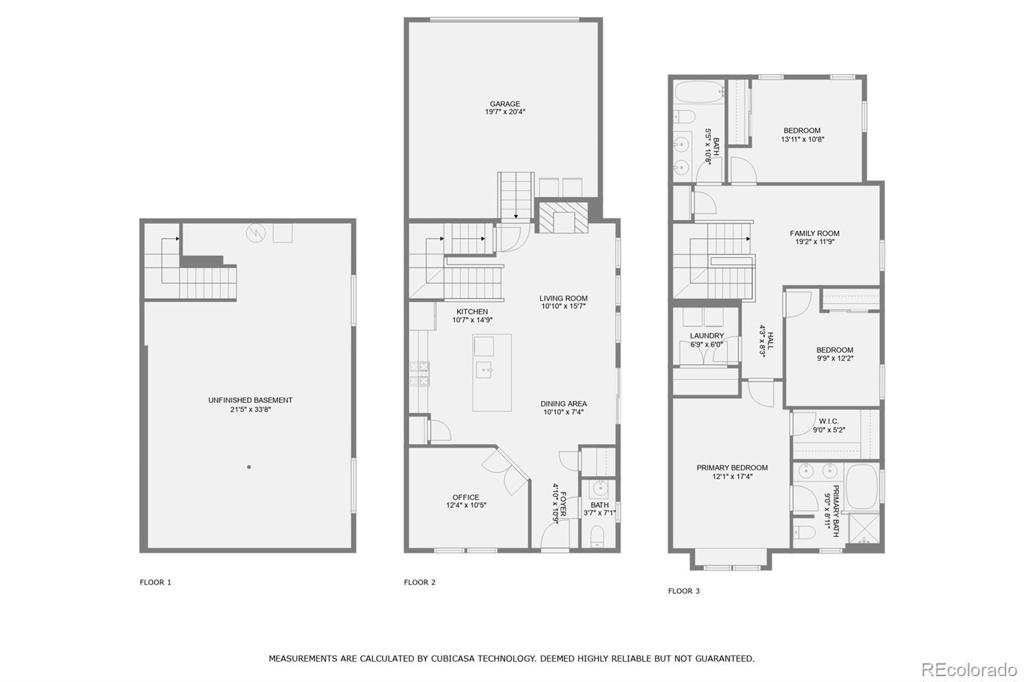
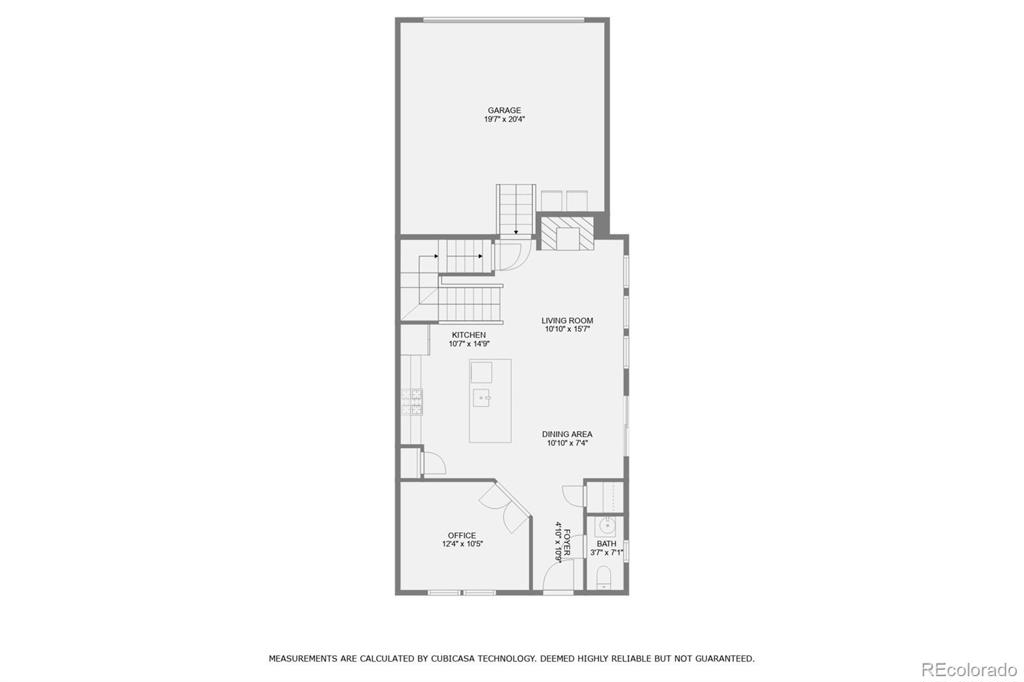
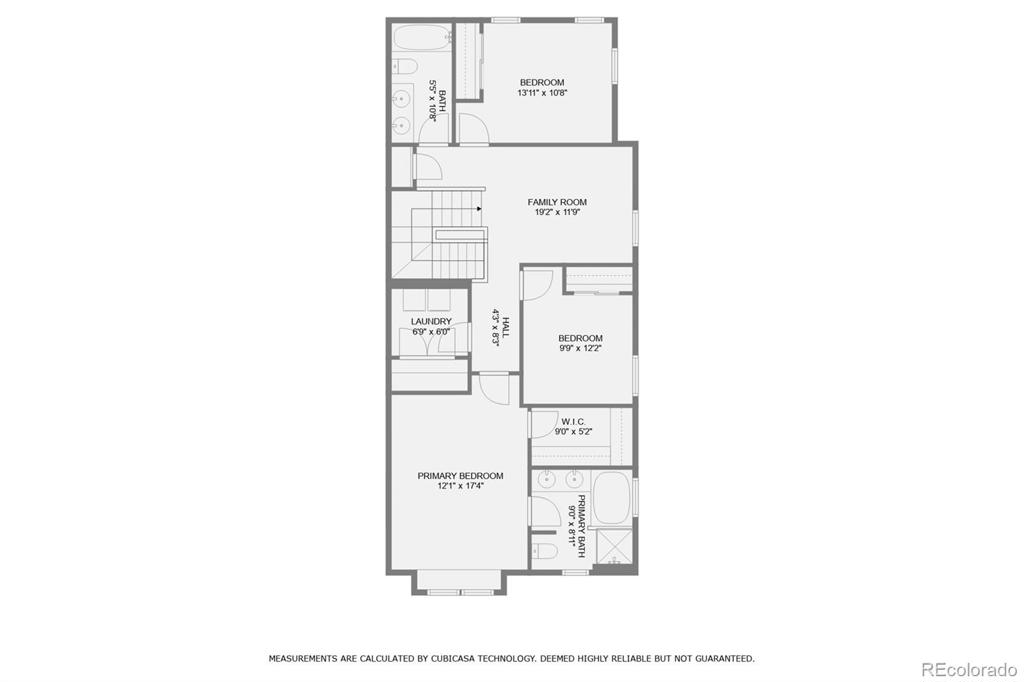
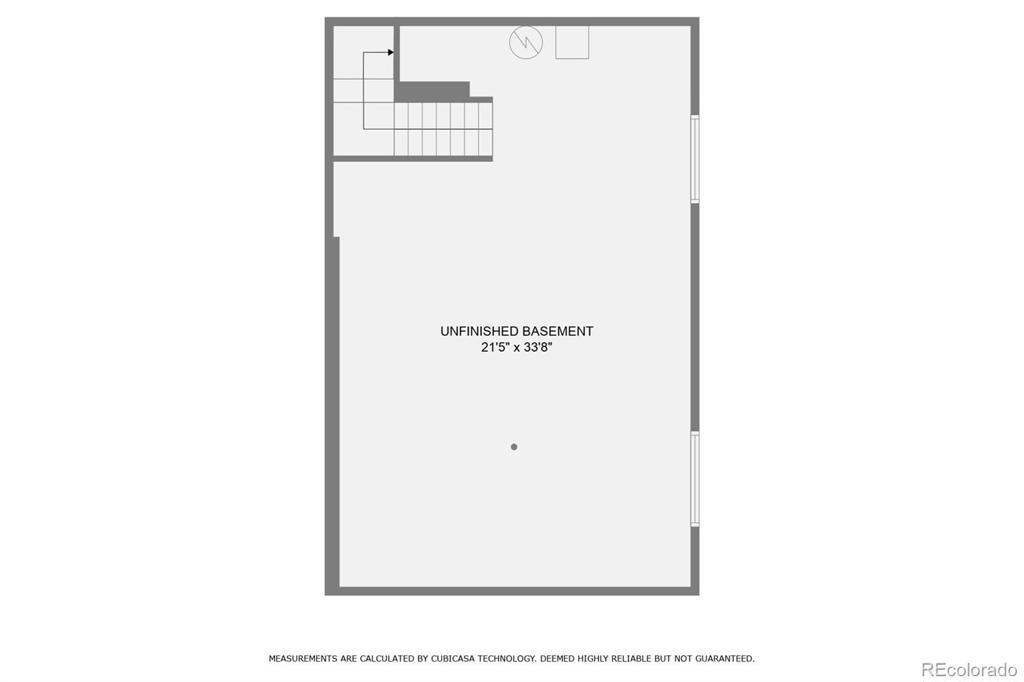
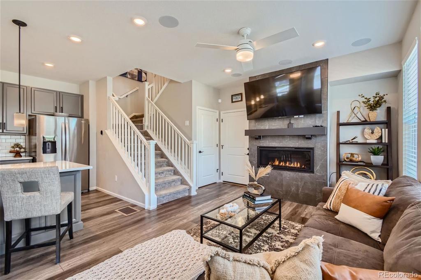
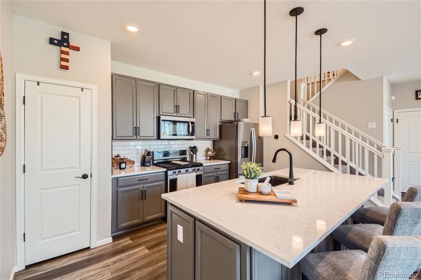
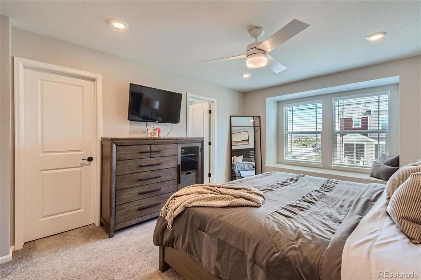
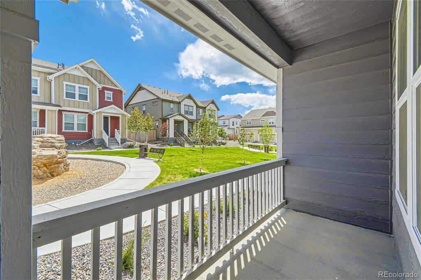
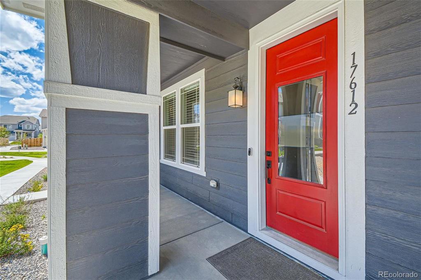
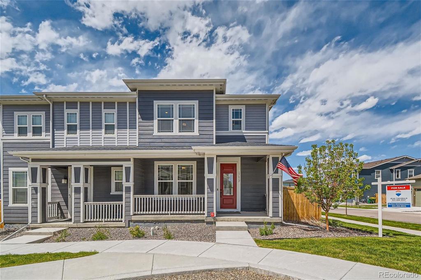
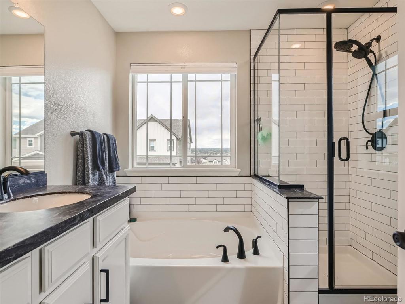


 Menu
Menu
 Schedule a Showing
Schedule a Showing

